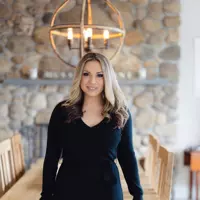$735,000
$679,000
8.2%For more information regarding the value of a property, please contact us for a free consultation.
11 Albion Ct Rockland, MA 02370
4 Beds
2 Baths
1,783 SqFt
Key Details
Sold Price $735,000
Property Type Single Family Home
Sub Type Single Family Residence
Listing Status Sold
Purchase Type For Sale
Square Footage 1,783 sqft
Price per Sqft $412
MLS Listing ID 73341356
Sold Date 04/23/25
Style Victorian,Farmhouse
Bedrooms 4
Full Baths 2
HOA Y/N false
Year Built 1880
Annual Tax Amount $8,350
Tax Year 2025
Lot Size 0.280 Acres
Acres 0.28
Property Sub-Type Single Family Residence
Property Description
Welcome home to your South Shore Modern Farmhouse! Nestled in a quiet neighborhood, this charming property offers peace and tranquility. As you enter, you'll immediately notice the abundance of natural light streaming through numerous windows, highlighting the gleaming hardwood floors and exquisite details, such as the wainscoting in the dining room and the custom wood bookcase in the living room. The kitchen stuns with its retro black-and-white tiled floors, butcher block countertops, and stainless-steel appliances. Both full baths feature tasteful updates, including marble tops, tiled showers, and a sliding barn door. The first floor includes a bedroom option, while the second floor boasts three additional spacious bedrooms, each with thoughtful details. Enjoy the outdoors with a screened porch, deck, one-car garage, shed, and a beautifully manicured backyard. Recent updates include newer systems, appliances, and fresh exterior and interior paint. Showings begin at open house on 3/8
Location
State MA
County Plymouth
Zoning RES
Direction From Market St heading towards Rockland Center, take a left onto Albion St after Ocean State Job Lot
Rooms
Basement Walk-Out Access, Interior Entry, Sump Pump, Concrete, Unfinished
Interior
Heating Forced Air
Cooling Central Air
Flooring Wood, Tile, Hardwood
Fireplaces Number 2
Appliance Gas Water Heater, Range, Dishwasher, Refrigerator, Washer, Dryer, Range Hood
Laundry Electric Dryer Hookup, Washer Hookup
Exterior
Exterior Feature Porch, Porch - Enclosed, Porch - Screened, Deck, Storage, Fenced Yard
Garage Spaces 1.0
Fence Fenced/Enclosed, Fenced
Community Features Public Transportation, Shopping, Park, Walk/Jog Trails, Golf, Medical Facility, Laundromat, Bike Path, Highway Access, House of Worship, Public School, T-Station
Utilities Available for Gas Range, for Electric Dryer, Washer Hookup
Roof Type Shingle
Total Parking Spaces 4
Garage Yes
Building
Foundation Stone
Sewer Public Sewer
Water Public
Architectural Style Victorian, Farmhouse
Others
Senior Community false
Acceptable Financing Contract
Listing Terms Contract
Read Less
Want to know what your home might be worth? Contact us for a FREE valuation!

Our team is ready to help you sell your home for the highest possible price ASAP
Bought with Jill Caffrey • William Raveis R.E. & Home Services
GET MORE INFORMATION





