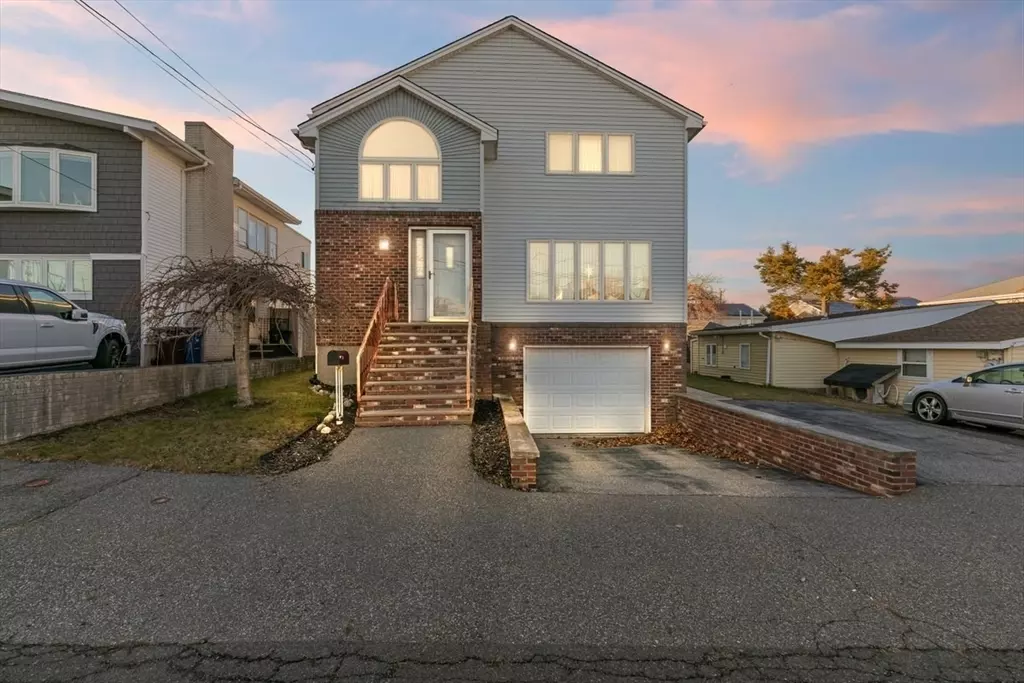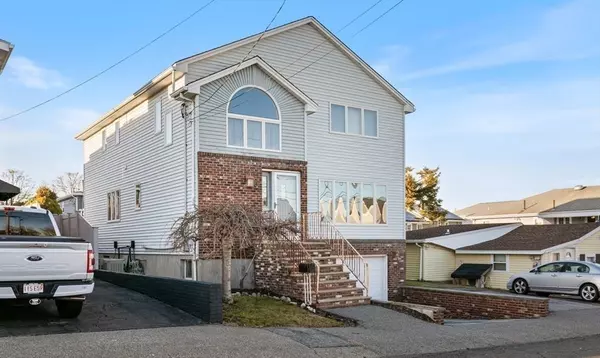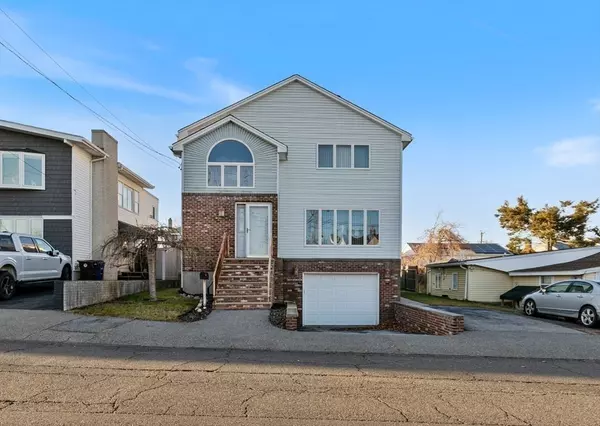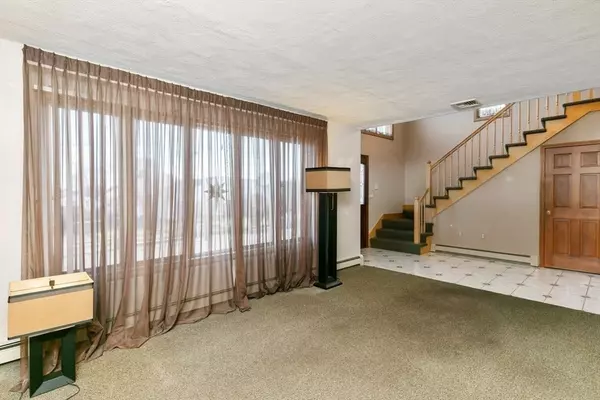$750,000
$679,900
10.3%For more information regarding the value of a property, please contact us for a free consultation.
104 Newman St Revere, MA 02151
3 Beds
2.5 Baths
2,276 SqFt
Key Details
Sold Price $750,000
Property Type Single Family Home
Sub Type Single Family Residence
Listing Status Sold
Purchase Type For Sale
Square Footage 2,276 sqft
Price per Sqft $329
MLS Listing ID 73322261
Sold Date 02/19/25
Style Colonial
Bedrooms 3
Full Baths 2
Half Baths 1
HOA Y/N false
Year Built 1991
Annual Tax Amount $6,294
Tax Year 2024
Lot Size 4,356 Sqft
Acres 0.1
Property Sub-Type Single Family Residence
Property Description
This impressive colonial home offers the perfect blend of elegance, space, and potential in one of Revere's most desirable areas. Featuring a grand staircase and a double-sided fireplace shared between two living rooms, this home is designed for comfort and entertaining.The main floor includes a formal dining room, an eat-in kitchen, and a spacious deck overlooking a large, fenced-in yard—ideal for summer gatherings. Upstairs, you'll find laundry, 3 oversized bedrooms, a primary suite with a private balcony offering serene views of the backyard. With 2.5 baths and a roof just 4 years old, this home is built to impress.Bring your vision to life with some updates—fresh paint, new flooring, and a little TLC will transform this property into a true showplace. The basement offers even more potential with plumbing already in place for an additional bathroom, making it perfect for exploring ADU possibilities (buyer to verify with the Revere Building Dept). Minutes to schools, highway,airport
Location
State MA
County Suffolk
Zoning rb
Direction off Malden St
Rooms
Basement Full, Walk-Out Access
Interior
Heating Natural Gas
Cooling Central Air
Fireplaces Number 1
Exterior
Garage Spaces 1.0
Fence Fenced/Enclosed
Community Features Public Transportation, Shopping, Tennis Court(s), Park, Walk/Jog Trails, Medical Facility, Laundromat, Highway Access, House of Worship, Private School, Public School, T-Station
Waterfront Description Beach Front,Ocean,1 to 2 Mile To Beach,Beach Ownership(Public)
Roof Type Shingle
Total Parking Spaces 3
Garage Yes
Building
Foundation Concrete Perimeter
Sewer Public Sewer
Water Public
Architectural Style Colonial
Others
Senior Community false
Read Less
Want to know what your home might be worth? Contact us for a FREE valuation!

Our team is ready to help you sell your home for the highest possible price ASAP
Bought with Victoria Malatesta • Today Real Estate, Inc.
GET MORE INFORMATION





