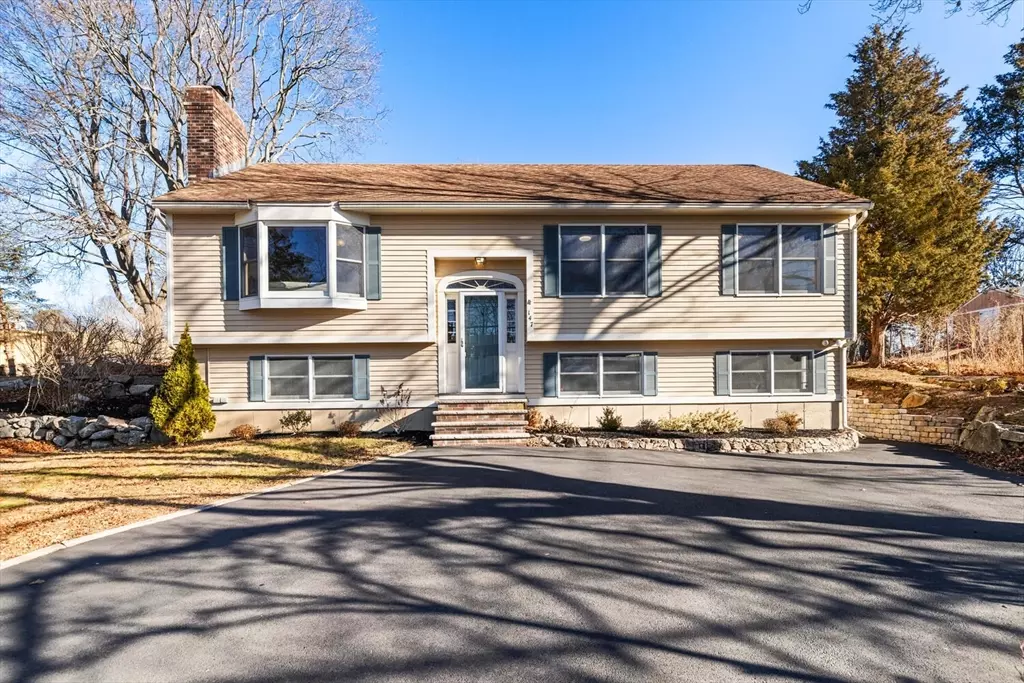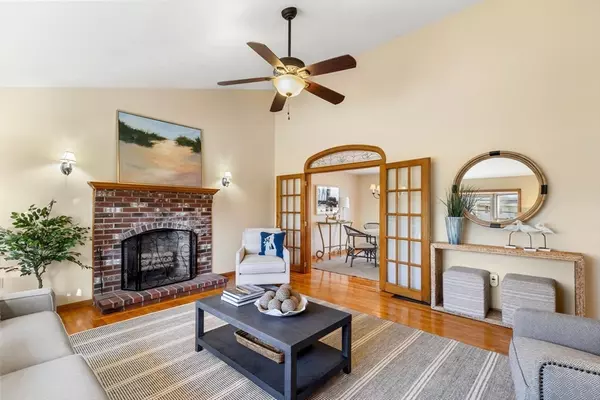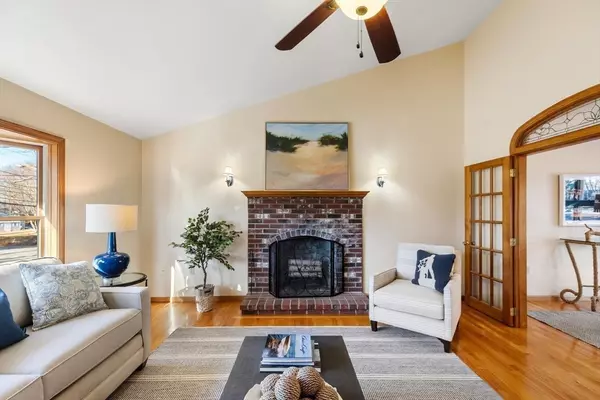$760,000
$789,000
3.7%For more information regarding the value of a property, please contact us for a free consultation.
147 Cherry Street Gloucester, MA 01930
3 Beds
3 Baths
2,597 SqFt
Key Details
Sold Price $760,000
Property Type Single Family Home
Sub Type Single Family Residence
Listing Status Sold
Purchase Type For Sale
Square Footage 2,597 sqft
Price per Sqft $292
MLS Listing ID 73324810
Sold Date 02/18/25
Style Split Entry
Bedrooms 3
Full Baths 3
HOA Y/N false
Year Built 1990
Annual Tax Amount $6,508
Tax Year 2025
Lot Size 10,018 Sqft
Acres 0.23
Property Sub-Type Single Family Residence
Property Description
Built in 1990 this lovely home offers a surprisingly functional design of the main living level providing a spacious yet cozy feel throughout. The open floorplan is highlighted by the beautiful fireplaced living room with large bay window and a cathedral ceiling. Step through the French doors and there is a kitchen and dining area that flow effortlessly to a large deck providing the perfect set up for entertaining. Down the hall you will find two ample sized bedrooms and a full bath, as well as the main bedroom providing a full bath and a large walk-in closet. The finished lower-level offers an additional 1000sf with two large rooms (one with a sink), a full bath and its own entrance perfect for home office, in-law or two-family conversion. The exterior provides a newer roof, solar panels, a nicely landscaped yard and an older garage/barn. And finally, this desirable location is just steps to the walking and biking trails along Goose Cove Reservoir and Dogtown Common.
Location
State MA
County Essex
Zoning R-10
Direction Washington St to Stanwood St to Cherry St
Rooms
Family Room Flooring - Wall to Wall Carpet
Basement Full, Finished, Walk-Out Access, Interior Entry
Primary Bedroom Level First
Dining Room Flooring - Hardwood
Kitchen Flooring - Hardwood, Countertops - Stone/Granite/Solid, Deck - Exterior
Interior
Interior Features Entry Hall, Den
Heating Forced Air, Electric Baseboard, Oil
Cooling None
Flooring Tile, Carpet, Hardwood, Flooring - Wall to Wall Carpet
Fireplaces Number 1
Fireplaces Type Living Room
Appliance Electric Water Heater, Range, Dishwasher, Disposal, Microwave, Refrigerator
Laundry Flooring - Vinyl, In Basement
Exterior
Exterior Feature Deck
Community Features Walk/Jog Trails, Medical Facility, Bike Path, Conservation Area, Highway Access, Marina
Waterfront Description Beach Front,1 to 2 Mile To Beach
Roof Type Shingle
Total Parking Spaces 3
Garage No
Building
Foundation Concrete Perimeter
Sewer Public Sewer
Water Public
Architectural Style Split Entry
Others
Senior Community false
Read Less
Want to know what your home might be worth? Contact us for a FREE valuation!

Our team is ready to help you sell your home for the highest possible price ASAP
Bought with Lynda D. Hemeon • Coldwell Banker Realty - Manchester
GET MORE INFORMATION





