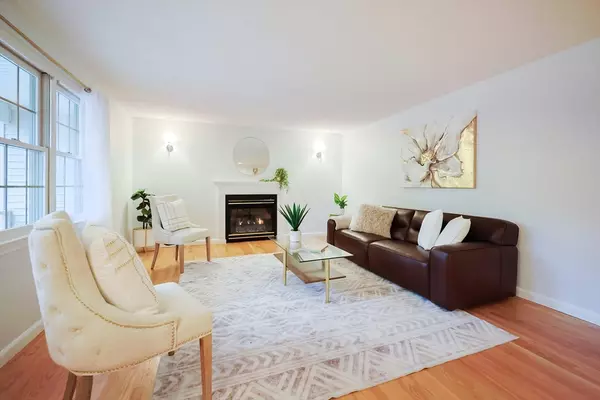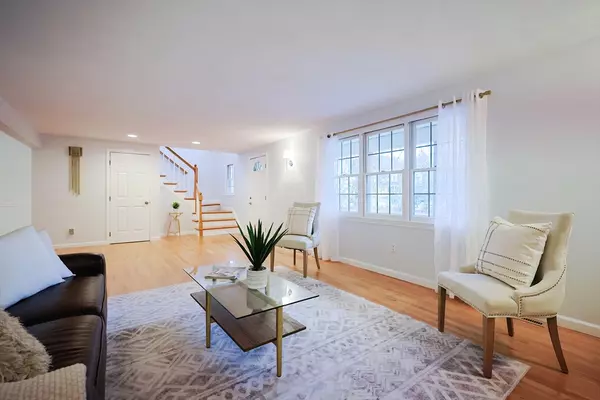$715,000
$659,900
8.3%For more information regarding the value of a property, please contact us for a free consultation.
440 Cumberland Ave North Attleboro, MA 02760
3 Beds
2.5 Baths
2,080 SqFt
Key Details
Sold Price $715,000
Property Type Single Family Home
Sub Type Single Family Residence
Listing Status Sold
Purchase Type For Sale
Square Footage 2,080 sqft
Price per Sqft $343
MLS Listing ID 73324004
Sold Date 02/14/25
Style Colonial
Bedrooms 3
Full Baths 2
Half Baths 1
HOA Y/N false
Year Built 1995
Annual Tax Amount $6,588
Tax Year 2024
Lot Size 1.160 Acres
Acres 1.16
Property Sub-Type Single Family Residence
Property Description
Welcome to this attractive 3-bedroom, 2.5-bathroom home featuring sought-after farmer's porch, perfect for morning coffee. Step inside to discover new hardwoods in the living room & primary bedroom, along with beautifully refinished hardwoods in the dining room, stairs, & hallway. Spacious living room boasts a gas fireplace, for those cozy evenings. The kitchen offers ample cabinet space & flows into a sunny 3-season room, providing serene views of the large, flat, private yard. Oversized dining room to host holiday events. Convenient mudroom off the garage adds functionality. 1/2 bath completes 1st floor. Upstairs, you'll find three generously sized bedrooms, one with a stunning cathedral ceiling. 2nd full bath. Primary suite features a good-size walk-in closet & bathroom. Home is minutes from Route 1, offering easy access to shopping, dining, & amenities yet nestled in a peaceful & quiet location. Don't miss this perfect blend of tranquility and convenience. Many updates & upgrades.
Location
State MA
County Bristol
Zoning RES
Direction Paine Road to Cumberland Ave or Rt 1 to Cumberland Ave
Rooms
Family Room Closet, Flooring - Hardwood, Lighting - Sconce
Basement Full, Bulkhead, Sump Pump, Unfinished
Primary Bedroom Level Second
Dining Room Flooring - Hardwood, Wainscoting, Lighting - Overhead
Kitchen Flooring - Laminate, Dining Area, Countertops - Stone/Granite/Solid, Kitchen Island, Exterior Access, Recessed Lighting, Stainless Steel Appliances
Interior
Interior Features Bathroom - Half, Closet, Ceiling Fan(s), Mud Room, Sun Room
Heating Forced Air, Natural Gas
Cooling Central Air
Flooring Tile, Carpet, Hardwood, Laminate, Flooring - Wood
Fireplaces Number 1
Fireplaces Type Family Room
Appliance Gas Water Heater, Range, Dishwasher, Microwave, Refrigerator
Laundry Dryer Hookup - Gas, Washer Hookup, First Floor, Electric Dryer Hookup
Exterior
Exterior Feature Porch, Patio - Enclosed, Rain Gutters, Storage
Garage Spaces 2.0
Community Features Shopping, Golf, Private School, Public School
Utilities Available for Electric Range, for Electric Dryer, Washer Hookup
Roof Type Shingle
Total Parking Spaces 6
Garage Yes
Building
Lot Description Wooded, Cleared, Level
Foundation Concrete Perimeter
Sewer Private Sewer
Water Public
Architectural Style Colonial
Schools
Elementary Schools Amvet Blvd
Middle Schools Nams
High Schools Nahs/Bfhs/Tri
Others
Senior Community false
Read Less
Want to know what your home might be worth? Contact us for a FREE valuation!

Our team is ready to help you sell your home for the highest possible price ASAP
Bought with Marjorie Vogt • Vogt Realty Group
GET MORE INFORMATION





