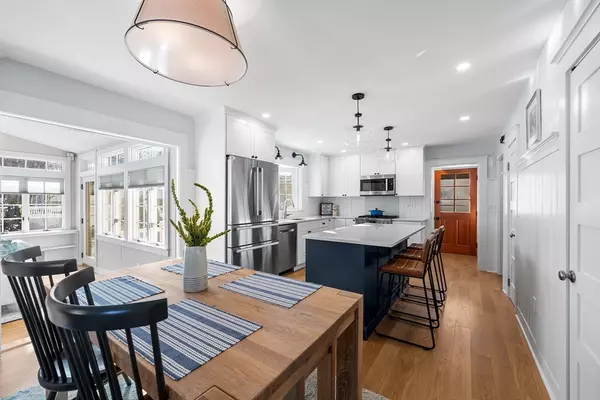$1,232,000
$1,150,000
7.1%For more information regarding the value of a property, please contact us for a free consultation.
5 Dawes Street Newburyport, MA 01950
3 Beds
1.5 Baths
1,868 SqFt
Key Details
Sold Price $1,232,000
Property Type Single Family Home
Sub Type Single Family Residence
Listing Status Sold
Purchase Type For Sale
Square Footage 1,868 sqft
Price per Sqft $659
MLS Listing ID 73327157
Sold Date 02/14/25
Style Colonial
Bedrooms 3
Full Baths 1
Half Baths 1
HOA Y/N false
Year Built 1920
Annual Tax Amount $9,129
Tax Year 2025
Lot Size 6,534 Sqft
Acres 0.15
Property Sub-Type Single Family Residence
Property Description
North End Gem! Beautiful stately colonial features 3 bedrooms and 1.5 baths. The spacious living room or the cathedral-ceiling family room, both feature cozy fireplaces. The updated kitchen is dream for any cook! The home office offers built-in cabinets and bookcases with a wall of windows, while the half bath is right off the kitchen. The second level provides three well appointed bedrooms and a full bathroom. Recent upgrades include new windows, boiler, central air, a built-in closet system, and spray foam insulation in the attic. The outdoor patio is perfect for entertaining. Enjoy the convenience of the 2-car detached garage. Potential to expand. Don't miss the opportunity to enjoy all that Newburyport has to offer!
Location
State MA
County Essex
Zoning RES
Direction Please use GPS.
Rooms
Family Room Skylight, Cathedral Ceiling(s), Ceiling Fan(s), Flooring - Hardwood, Window(s) - Bay/Bow/Box, French Doors, Exterior Access, Recessed Lighting
Basement Full, Crawl Space, Interior Entry, Bulkhead, Concrete, Unfinished
Primary Bedroom Level Second
Dining Room Closet/Cabinets - Custom Built, Flooring - Hardwood, Open Floorplan
Kitchen Flooring - Stone/Ceramic Tile, Window(s) - Bay/Bow/Box, Dining Area, Pantry, Countertops - Stone/Granite/Solid, Exterior Access, Open Floorplan, Recessed Lighting, Stainless Steel Appliances, Lighting - Pendant, Lighting - Overhead
Interior
Interior Features Chair Rail, Recessed Lighting, Crown Molding, Home Office
Heating Central, Steam, Natural Gas, Ductless
Cooling Central Air, Ductless
Flooring Tile, Hardwood, Flooring - Hardwood
Fireplaces Number 1
Fireplaces Type Family Room, Living Room
Appliance Gas Water Heater, Water Heater, Range, Disposal, Microwave, ENERGY STAR Qualified Refrigerator, ENERGY STAR Qualified Dryer, ENERGY STAR Qualified Dishwasher, ENERGY STAR Qualified Washer
Exterior
Exterior Feature Patio, Rain Gutters, Decorative Lighting, Screens
Garage Spaces 2.0
Community Features Public Transportation, Shopping, Pool, Tennis Court(s), Park, Walk/Jog Trails, Stable(s), Golf, Medical Facility, Bike Path, Conservation Area, Highway Access, House of Worship, Marina, Private School, Public School, T-Station
Utilities Available for Gas Range
Waterfront Description Beach Front,River,1 to 2 Mile To Beach,Beach Ownership(Public)
Roof Type Shingle
Total Parking Spaces 4
Garage Yes
Building
Lot Description Level
Foundation Concrete Perimeter
Sewer Public Sewer
Water Public
Architectural Style Colonial
Others
Senior Community false
Read Less
Want to know what your home might be worth? Contact us for a FREE valuation!

Our team is ready to help you sell your home for the highest possible price ASAP
Bought with Joanne Rodrigues • Redfin Corp.
GET MORE INFORMATION





