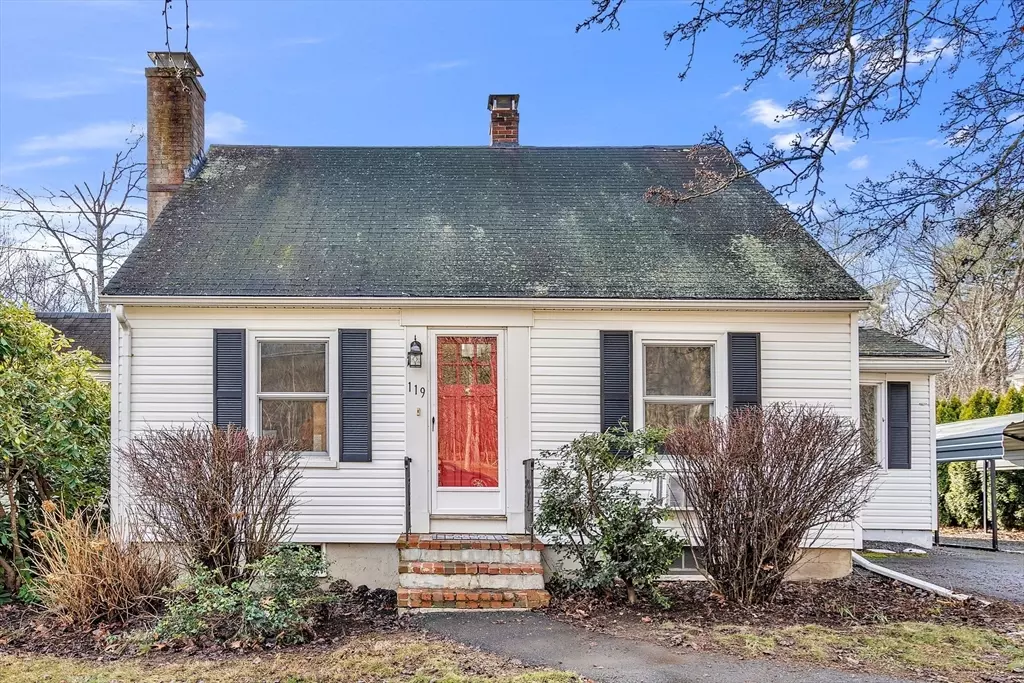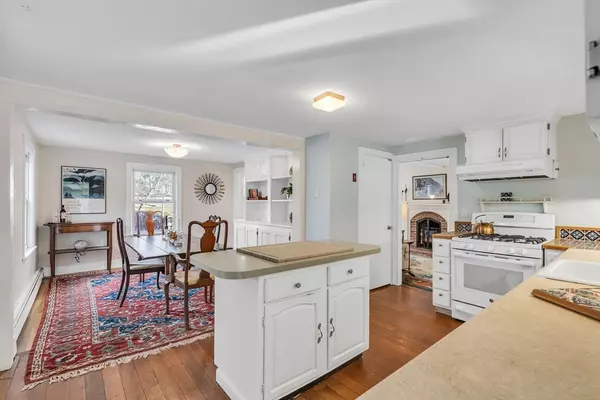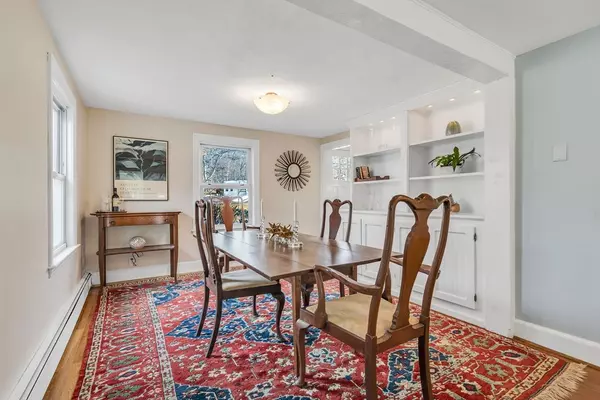$730,000
$699,000
4.4%For more information regarding the value of a property, please contact us for a free consultation.
119 Topsfield Rd Wenham, MA 01984
3 Beds
2 Baths
1,571 SqFt
Key Details
Sold Price $730,000
Property Type Single Family Home
Sub Type Single Family Residence
Listing Status Sold
Purchase Type For Sale
Square Footage 1,571 sqft
Price per Sqft $464
MLS Listing ID 73323881
Sold Date 02/14/25
Style Cape
Bedrooms 3
Full Baths 2
HOA Y/N false
Year Built 1952
Annual Tax Amount $10,154
Tax Year 2024
Lot Size 0.580 Acres
Acres 0.58
Property Sub-Type Single Family Residence
Property Description
Enjoy the best of all worlds in this charming 3-bedroom, 2-full bath, 1,500+ sf Cape ready for décor changes and/or updates now or down the road. Perfect for downsizers or first-time home buyers, this home offers great classic details like hardwood flooring and amazing outdoor privacy in the huge, fenced yard that abuts conservation land. Living is easy with a flexible floor plan that includes a spacious 1st floor main bedroom, upgraded contemporary bath with large step-in shower and heated sunroom with access to the deck and yard. There's more. The family room also overlooks the yard. The living room is spacious, the dining room is open to the kitchen and a room off the kitchen has plumbing for laundry facilities. Use it as a pantry or expand the kitchen. Upstairs 2 bedrooms with good closet space (1 with access to eave storage) share a full bathroom. Plus, there is a full basement and carport. Don't miss out on this wonderful opportunity to own this special home.
Location
State MA
County Essex
Zoning Res
Direction Use GPS
Rooms
Family Room Flooring - Hardwood, Pocket Door
Primary Bedroom Level First
Dining Room Closet/Cabinets - Custom Built, Flooring - Hardwood, Lighting - Overhead
Kitchen Flooring - Hardwood, Kitchen Island, Lighting - Overhead
Interior
Interior Features Ceiling Fan(s), Sun Room
Heating Baseboard, Oil, Propane
Cooling Wall Unit(s)
Flooring Wood, Tile, Carpet, Other, Flooring - Wall to Wall Carpet
Appliance Water Heater, Range, Dishwasher, Refrigerator, Range Hood
Laundry Flooring - Stone/Ceramic Tile, Window(s) - Bay/Bow/Box, Pantry, Lighting - Overhead, First Floor, Electric Dryer Hookup, Washer Hookup
Exterior
Exterior Feature Deck - Wood, Rain Gutters, Storage, Fenced Yard
Fence Fenced/Enclosed, Fenced
Community Features Public Transportation, Shopping, Pool, Tennis Court(s), Park, Walk/Jog Trails, Stable(s), Golf, Medical Facility, Laundromat, Bike Path, Conservation Area, Highway Access, House of Worship, Private School, Public School, T-Station, University
Utilities Available for Gas Range, for Electric Dryer, Washer Hookup
Roof Type Shingle
Total Parking Spaces 6
Garage No
Building
Lot Description Level
Foundation Concrete Perimeter
Sewer Private Sewer
Water Public
Architectural Style Cape
Schools
Middle Schools Miles River Ms
High Schools Hwrhs
Others
Senior Community false
Read Less
Want to know what your home might be worth? Contact us for a FREE valuation!

Our team is ready to help you sell your home for the highest possible price ASAP
Bought with Nichole Dimodica • Century 21 North East
GET MORE INFORMATION





