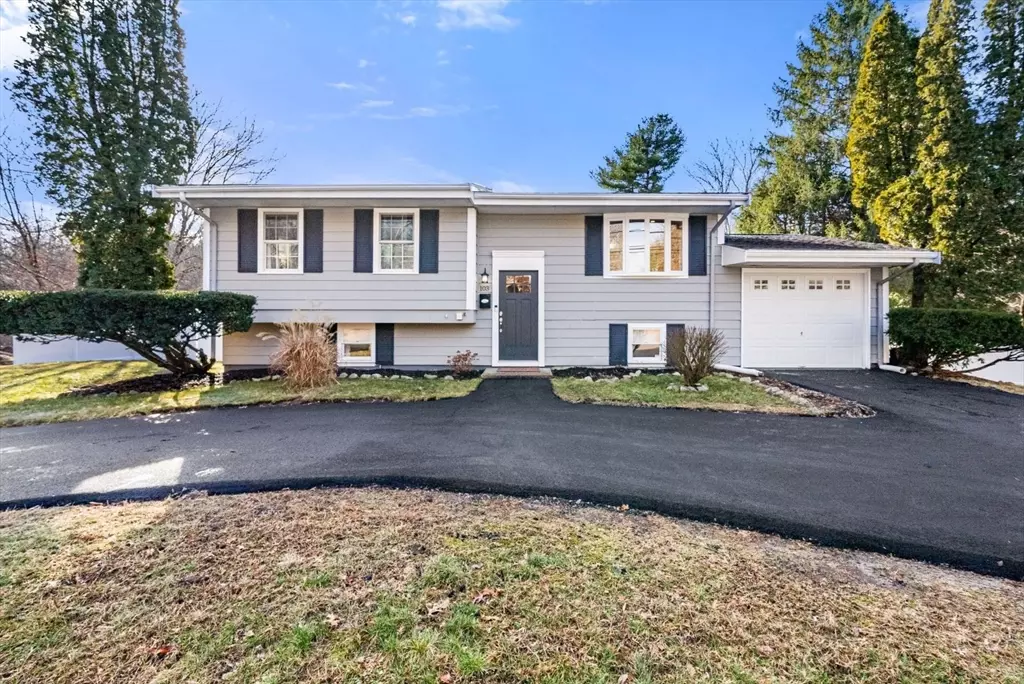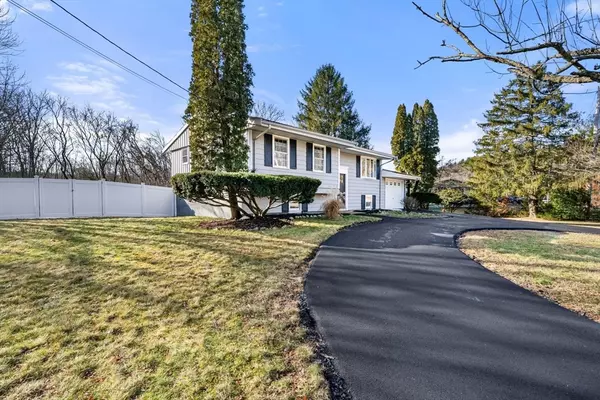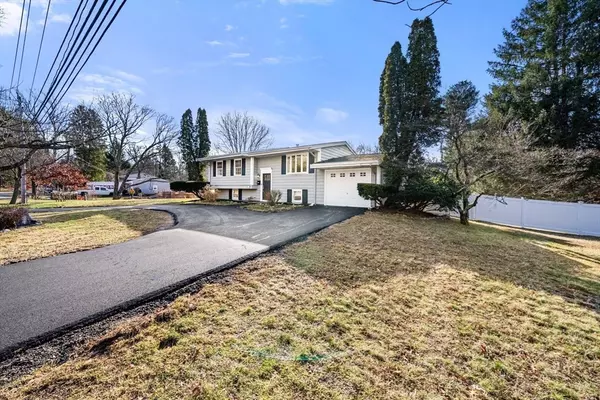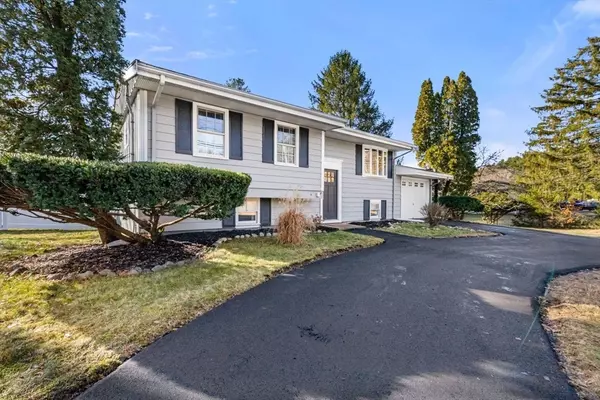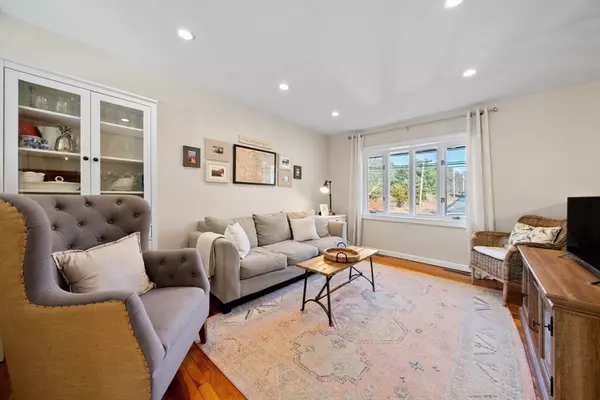$650,000
$640,000
1.6%For more information regarding the value of a property, please contact us for a free consultation.
103 Pleasant St Pembroke, MA 02359
4 Beds
2 Baths
1,662 SqFt
Key Details
Sold Price $650,000
Property Type Single Family Home
Sub Type Single Family Residence
Listing Status Sold
Purchase Type For Sale
Square Footage 1,662 sqft
Price per Sqft $391
MLS Listing ID 73322152
Sold Date 02/14/25
Style Split Entry
Bedrooms 4
Full Baths 2
HOA Y/N false
Year Built 1962
Annual Tax Amount $6,438
Tax Year 2024
Lot Size 0.920 Acres
Acres 0.92
Property Sub-Type Single Family Residence
Property Description
Welcome home to this beautifully updated 4 bed/2 bath home, ideally situated in the heart of N. Pembroke. With convenient access to the highway, shops, restaurants, & schools, this home offers the perfect blend of location & modern comfort. Step inside to discover beautiful hardwood floors, central AC, fresh paint & plenty of natural light. The recently updated eat-in kitchen, complete with stone countertops, stainless steel appliances & breakfast bar, flows seamlessly into the living room, perfect for entertaining & everyday living. The lower level offers a versatile family room, ideal for movie nights, a playroom, or a home office space. An additional bedroom & full bathroom, perfect for guests, complete this level. Outside enjoy the newly built deck ('23) overlooking the private, recently leveled ('24) backyard. Other recent updates include driveway repaving ('24), new front fence ('24), new tankless hot water heater & HVAC system ('21). This move-in ready home is not to be missed!
Location
State MA
County Plymouth
Area North Pembroke
Zoning RES
Direction GPS to 103 Pleasant Street, Pembroke. Take route 53 to Pleasant Street.
Rooms
Family Room Flooring - Wall to Wall Carpet, Gas Stove
Basement Finished, Walk-Out Access
Primary Bedroom Level First
Kitchen Flooring - Stone/Ceramic Tile, Dining Area, Balcony / Deck, Countertops - Stone/Granite/Solid, French Doors, Breakfast Bar / Nook, Stainless Steel Appliances
Interior
Interior Features Internet Available - Unknown
Heating Forced Air, Natural Gas
Cooling Central Air
Flooring Tile, Carpet, Hardwood
Fireplaces Number 1
Appliance Tankless Water Heater, Range, Dishwasher, Microwave, Refrigerator, Washer, Dryer
Laundry In Basement, Electric Dryer Hookup, Washer Hookup
Exterior
Exterior Feature Deck, Rain Gutters, Fenced Yard
Garage Spaces 1.0
Fence Fenced/Enclosed, Fenced
Community Features Shopping, Park, Highway Access, Public School
Utilities Available for Gas Range, for Electric Dryer, Washer Hookup
Roof Type Shingle
Total Parking Spaces 4
Garage Yes
Building
Lot Description Cleared
Foundation Concrete Perimeter
Sewer Private Sewer
Water Public
Architectural Style Split Entry
Schools
Elementary Schools North Pembroke
Middle Schools Pembroke Middle
High Schools Pembroke High
Others
Senior Community false
Acceptable Financing Contract
Listing Terms Contract
Read Less
Want to know what your home might be worth? Contact us for a FREE valuation!

Our team is ready to help you sell your home for the highest possible price ASAP
Bought with Hillary Birch • Compass
GET MORE INFORMATION

