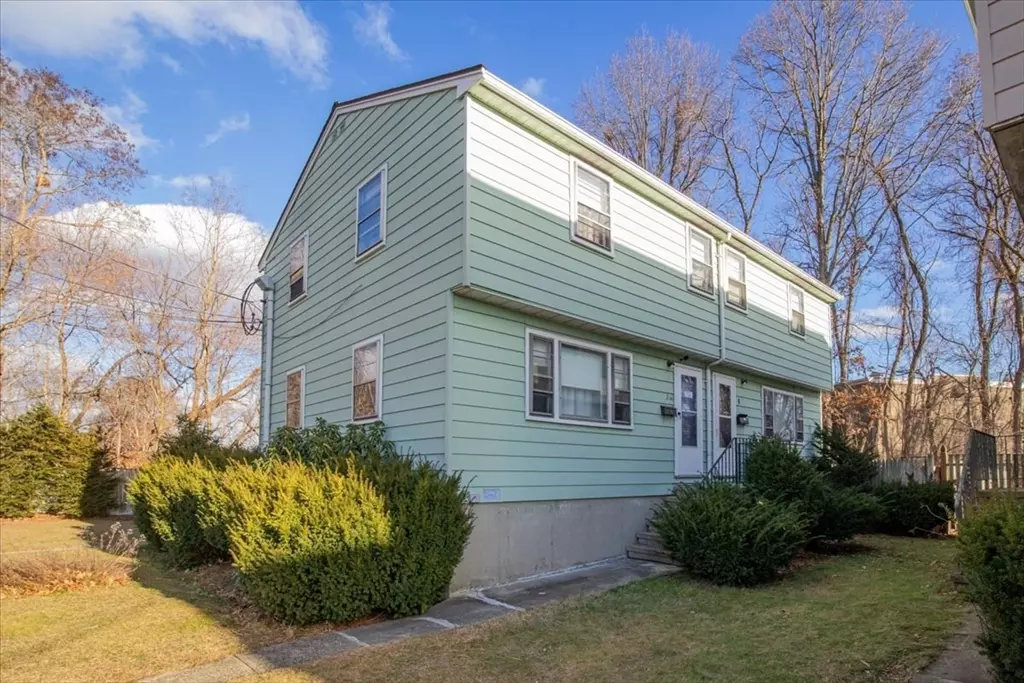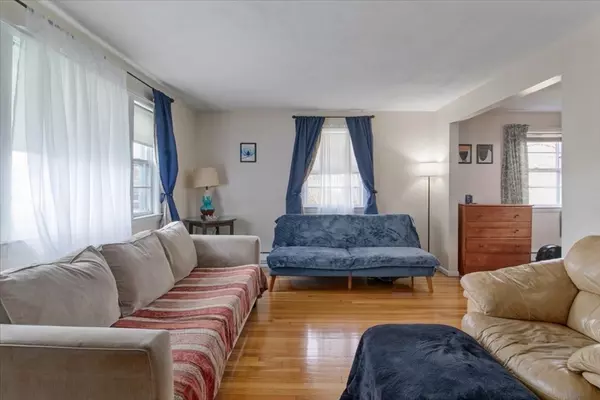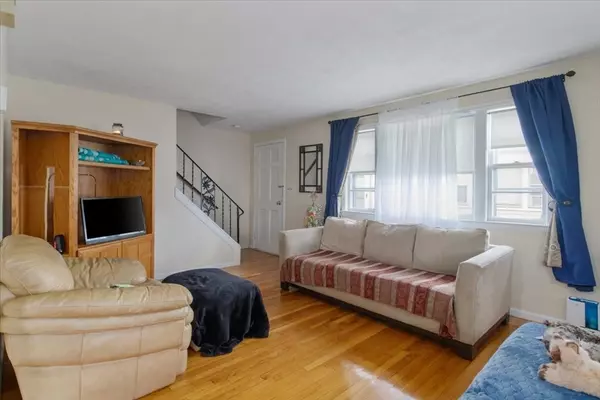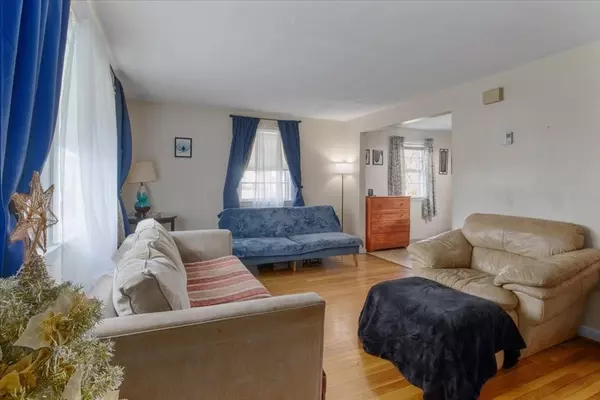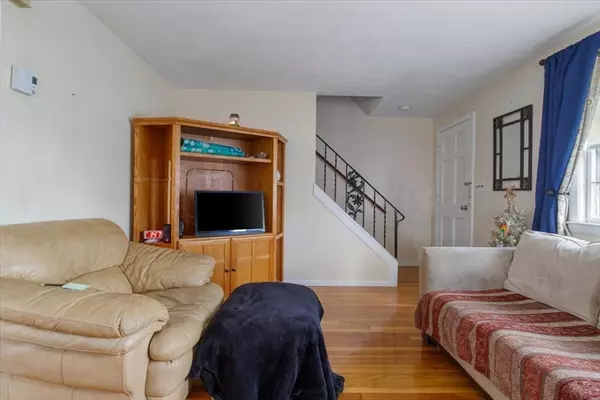$825,000
$799,900
3.1%For more information regarding the value of a property, please contact us for a free consultation.
2-4 Starbird Ave Boston, MA 02131
5 Beds
2 Baths
2,009 SqFt
Key Details
Sold Price $825,000
Property Type Multi-Family
Sub Type Multi Family
Listing Status Sold
Purchase Type For Sale
Square Footage 2,009 sqft
Price per Sqft $410
MLS Listing ID 73323658
Sold Date 02/14/25
Bedrooms 5
Full Baths 2
Year Built 1965
Annual Tax Amount $7,202
Tax Year 2024
Lot Size 4,356 Sqft
Acres 0.1
Property Sub-Type Multi Family
Property Description
Showings will be accompanied and will take place Thursday, January 9, 11am - 12pm and Saturday Jan 11, from 11am - 12pm. Agents, please schedule through Showingtime in advance. If you do not have an agent please reach out for your private tour during these designated hours. Fantastic opportunity to own a well cared for duplex on a dead end street in desirable Roslindale. Each unit has a large living room with hardwood flooring and a spacious kitchen open to dining room on the 1st floor. The second level has 2 large bedrooms and a bathroom. The street side unit has a half finished basement. Both units have potential to expand and finish the basement space. Back unit basement unfinished. Both units have laundry hookups in basement. Back yard is fenced. Electric has been updated. This is a great candidate as an investment or 1031 exchange but could also work for an owner occupant but would be contingent on one of the current occupants finding suitable housing. Opportunity knocks!
Location
State MA
County Suffolk
Zoning R2
Direction Canterbury St. or Hyde Park Ave to Neponset Ave to Byrd Ave to Birdstar Ave (dead end) last house
Rooms
Basement Full, Partially Finished, Interior Entry, Bulkhead
Interior
Interior Features Living Room, Dining Room, Kitchen, Family Room
Flooring Tile, Hardwood
Appliance Range
Exterior
Community Features Public Transportation, Shopping, Park, House of Worship, Public School, T-Station
Utilities Available for Electric Range
Roof Type Shingle
Garage No
Building
Lot Description Level
Story 6
Foundation Concrete Perimeter
Sewer Public Sewer
Water Public
Others
Senior Community false
Read Less
Want to know what your home might be worth? Contact us for a FREE valuation!

Our team is ready to help you sell your home for the highest possible price ASAP
Bought with Liana Williams • Fort Hill Brokerage Group
GET MORE INFORMATION

