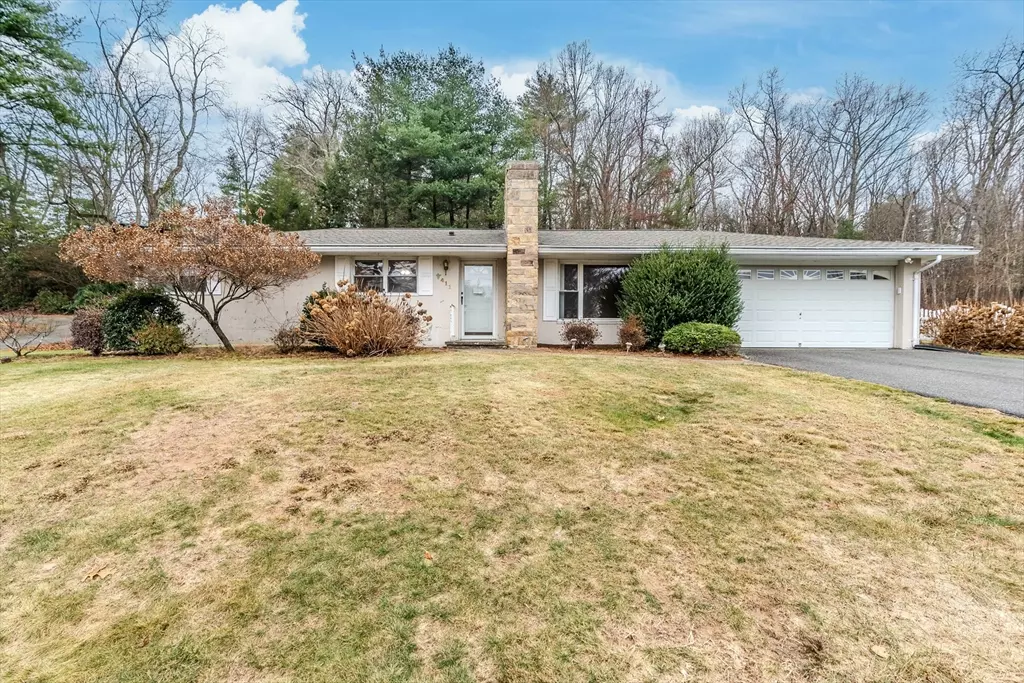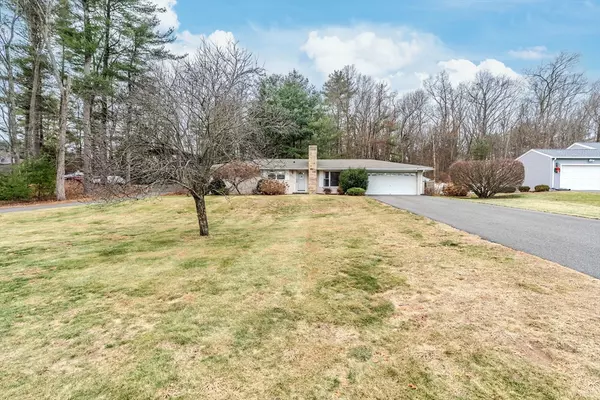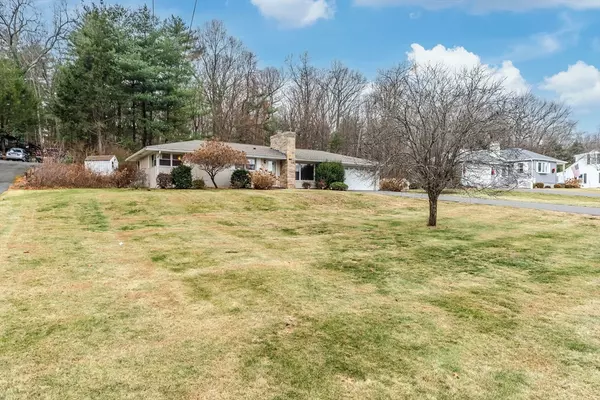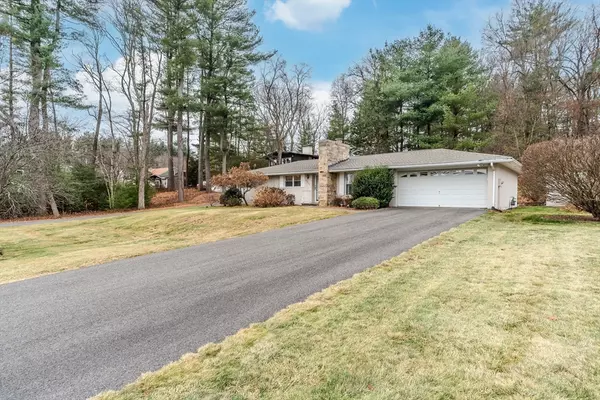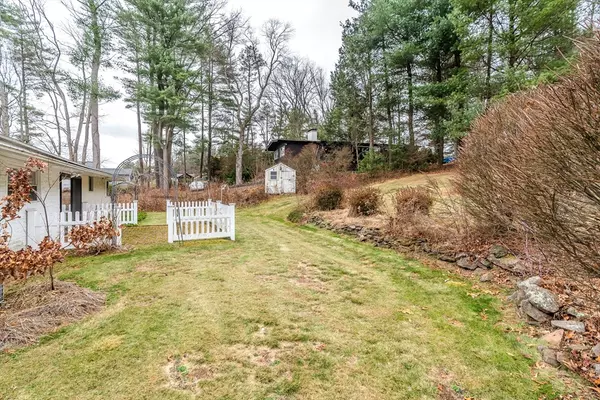$275,000
$259,900
5.8%For more information regarding the value of a property, please contact us for a free consultation.
411 Forest Hills Rd Springfield, MA 01128
2 Beds
1 Bath
1,175 SqFt
Key Details
Sold Price $275,000
Property Type Single Family Home
Sub Type Single Family Residence
Listing Status Sold
Purchase Type For Sale
Square Footage 1,175 sqft
Price per Sqft $234
MLS Listing ID 73321829
Sold Date 02/13/25
Style Ranch
Bedrooms 2
Full Baths 1
HOA Y/N false
Year Built 1953
Annual Tax Amount $4,787
Tax Year 2024
Lot Size 0.450 Acres
Acres 0.45
Property Sub-Type Single Family Residence
Property Description
Welcome to this charming Single Family Ranch nestled in the heart of Springfield, Massachusetts. Boasting a spacious 1175 square feet, this cozy home offers 2 bedrooms and 1 bathroom on a sprawling .45-acre lot. The property features a newer roof from 2023 and a refreshing newer shower. Enjoy the warmth of the fireplace on cozy evenings and the serenity of the nice lot. Additional amenities include a newer Carrier FWA furnace, completing the perfect blend of comfort and style in this lovely home. Property will need some updating but a lot of major upgrades have been done and a little elbow grease will save you money!!
Location
State MA
County Hampden
Area Sixteen Acres
Zoning R6
Direction Off Allen St to Forest Hills or Parker St to Oak Hollow then left onto Forest Hills Rd.
Rooms
Primary Bedroom Level First
Dining Room Flooring - Stone/Ceramic Tile, Flooring - Wall to Wall Carpet, Slider
Kitchen Ceiling Fan(s), Flooring - Vinyl, Dining Area, Pantry, Gas Stove
Interior
Interior Features Entrance Foyer, Home Office
Heating Forced Air, Baseboard, Natural Gas
Cooling Central Air
Flooring Tile, Vinyl, Carpet, Flooring - Stone/Ceramic Tile, Flooring - Wall to Wall Carpet
Fireplaces Number 1
Fireplaces Type Living Room
Appliance Gas Water Heater, Water Heater, Range, Dishwasher, Disposal, Microwave, Refrigerator, Washer, Dryer
Laundry Gas Dryer Hookup, Electric Dryer Hookup, Washer Hookup
Exterior
Exterior Feature Patio, Rain Gutters, Storage, Screens
Garage Spaces 2.0
Community Features Shopping, House of Worship, Public School
Utilities Available for Gas Range, for Gas Dryer, for Electric Dryer, Washer Hookup
Roof Type Shingle
Total Parking Spaces 2
Garage Yes
Building
Lot Description Gentle Sloping
Foundation Slab
Sewer Public Sewer
Water Public
Architectural Style Ranch
Others
Senior Community false
Acceptable Financing Estate Sale
Listing Terms Estate Sale
Read Less
Want to know what your home might be worth? Contact us for a FREE valuation!

Our team is ready to help you sell your home for the highest possible price ASAP
Bought with The Michael Robie Group • The Real Estate Market Center
GET MORE INFORMATION

