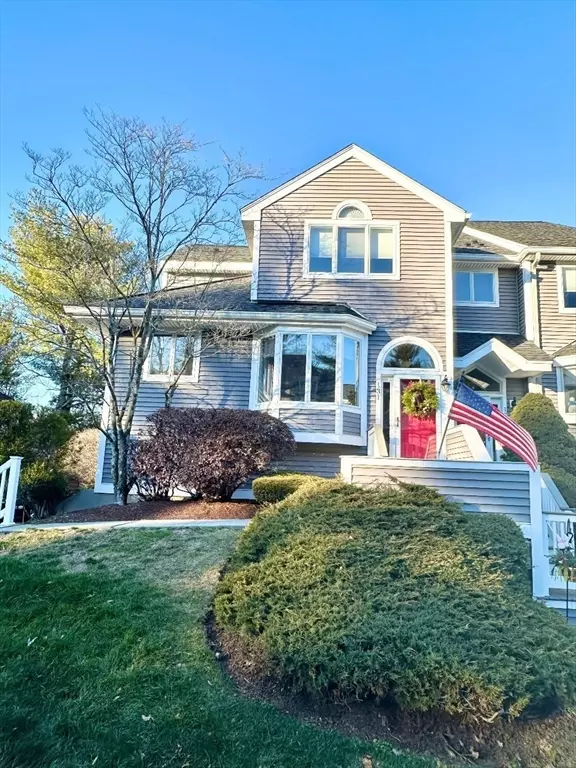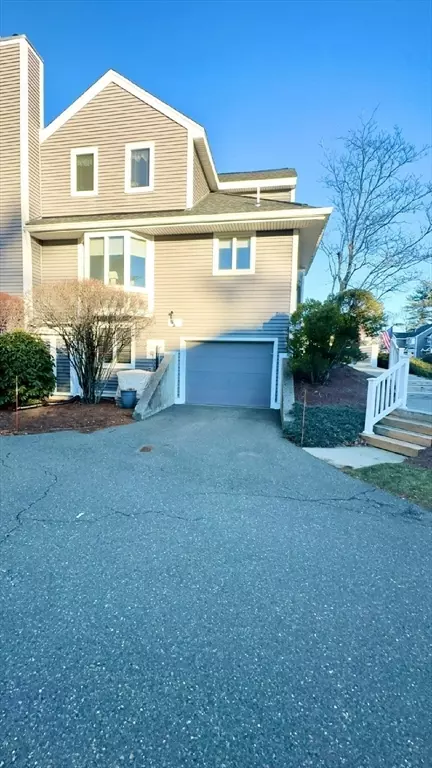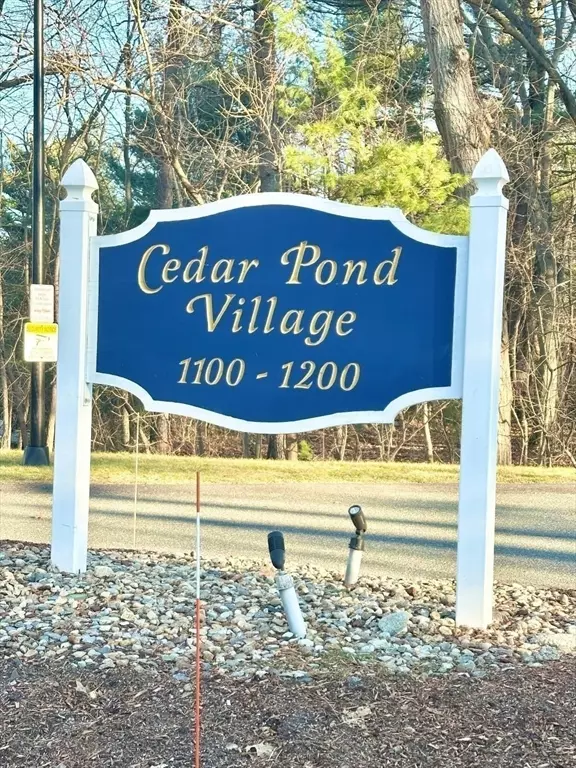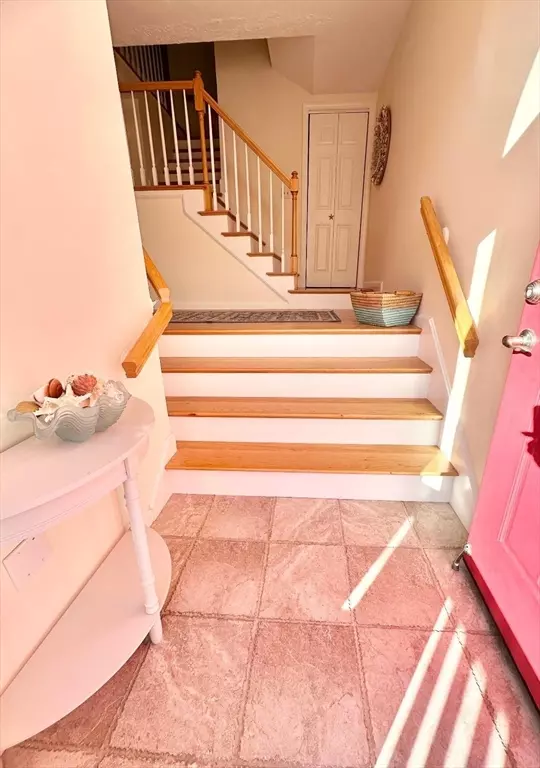$690,000
$659,900
4.6%For more information regarding the value of a property, please contact us for a free consultation.
1200 Salem Street #131 Lynnfield, MA 01940
2 Beds
3 Baths
2,060 SqFt
Key Details
Sold Price $690,000
Property Type Condo
Sub Type Condominium
Listing Status Sold
Purchase Type For Sale
Square Footage 2,060 sqft
Price per Sqft $334
MLS Listing ID 73322362
Sold Date 02/13/25
Bedrooms 2
Full Baths 2
Half Baths 2
HOA Fees $605
Year Built 1985
Annual Tax Amount $5,196
Tax Year 2024
Property Sub-Type Condominium
Property Description
"NEW YEAR, NEW HOME!"...Welcome Home to this GORGEOUS END UNIT at CEDAR POND offering 2 Beds, 2 Full Baths & 2 Half Baths..Welcoming FOYER w/Tile Floor..NEW BEAUTIFUL WHITE KITCHEN w/Custom Cabinets, Granite Counters, SS Appliances & HW Floors..FORMAL DINING ROOM w/HW Floors..SUNKEN LIVING ROOM w/GAS FIREPLACE, Vaulted Ceilings & Recess Lighting..SITTING AREA w/SLIDER leading to NEW COMPOSITE DECK overlooking POND..1/2 BATH w/Vessel Sink...2ND FLOOR offers 2 GOOD SIZED BEDROOMS including MASTER BED w/WALK-IN CLOSET & MASTER BATH w/TILED TUB & SHOWER w/Bath Seat..FULL BATH w/Shower Stall & Washer/Dryer Hook-ups on 2nd Floor...LOWER LEVEL offers GOOD SIZED FAMILY ROOM w/PELLET STOVE & Recess Lighting w/Gym/Office Area w/SLIDER to PRIVATE PATIO..1/2 BATH on Lower Level..1-CAR ATTACHED GARAGE plus 1 Off-Street Parking..OPEN FLOOR PLAN..NEW GAS HEAT..Amenities: Pool, Clubhouse, Gym, Tennis Courts, Bocci..Convenient to Rt 1, 128, 95..A PLEASURE TO SHOW!**1ST SHOWINGS Sat 1/4 & Sun 1/5 11-1pm
Location
State MA
County Essex
Zoning call Town
Direction Goodwin Circle to Salem Street to Cedar Pond
Rooms
Family Room Wood / Coal / Pellet Stove, Ceiling Fan(s), Closet, Flooring - Wall to Wall Carpet, Flooring - Laminate, Recessed Lighting, Slider
Basement Y
Primary Bedroom Level Second
Dining Room Flooring - Hardwood, Window(s) - Bay/Bow/Box, Open Floorplan
Kitchen Vaulted Ceiling(s), Closet/Cabinets - Custom Built, Flooring - Hardwood, Window(s) - Bay/Bow/Box, Dining Area, Countertops - Stone/Granite/Solid, Remodeled
Interior
Interior Features Open Floorplan, Slider, Bathroom - Full, Bathroom - With Shower Stall, Sitting Room, Bathroom
Heating Natural Gas, Electric
Cooling Central Air
Flooring Carpet, Laminate, Hardwood, Flooring - Hardwood
Fireplaces Number 2
Fireplaces Type Living Room
Appliance Range, Dishwasher, Disposal, Microwave, Refrigerator
Laundry Dryer Hookup - Electric, Washer Hookup, Second Floor, In Unit, Electric Dryer Hookup
Exterior
Exterior Feature Porch, Deck - Composite, Patio
Garage Spaces 1.0
Pool Association, In Ground
Utilities Available for Gas Range, for Electric Dryer
Roof Type Shingle
Total Parking Spaces 1
Garage Yes
Building
Story 3
Sewer Public Sewer
Water Public
Others
Pets Allowed Yes w/ Restrictions
Senior Community false
Read Less
Want to know what your home might be worth? Contact us for a FREE valuation!

Our team is ready to help you sell your home for the highest possible price ASAP
Bought with Marjorie Youngren Team • Keller Williams Realty Evolution
GET MORE INFORMATION





