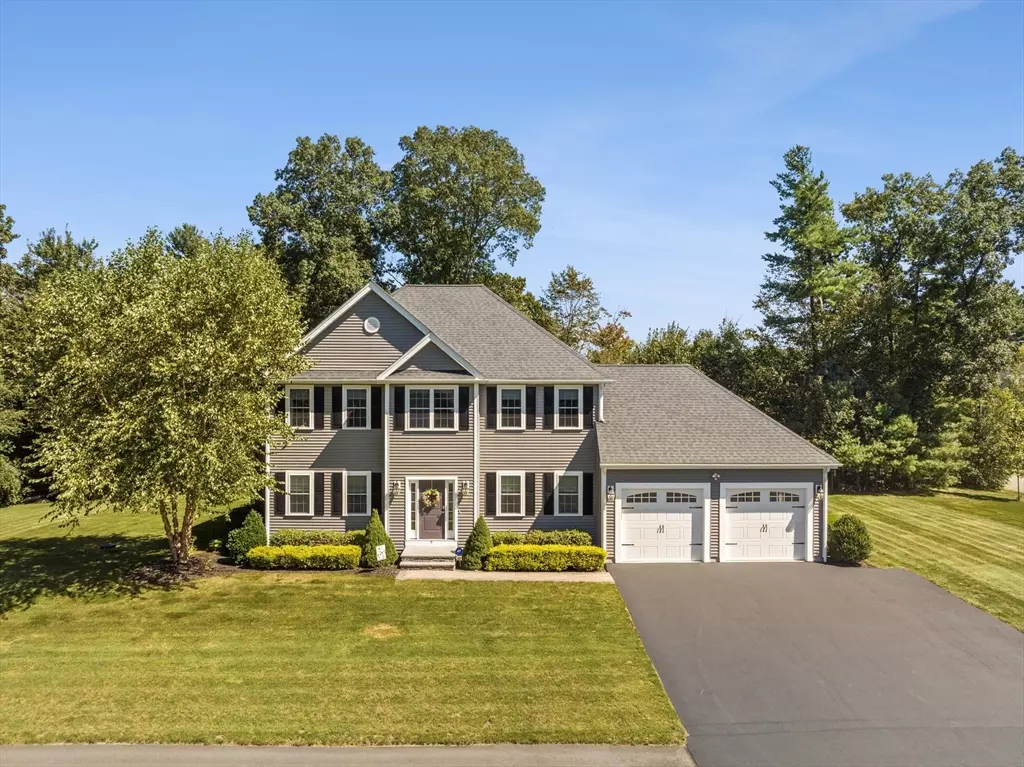$855,900
$849,900
0.7%For more information regarding the value of a property, please contact us for a free consultation.
7 Partridge Ln Raynham, MA 02767
4 Beds
2.5 Baths
2,264 SqFt
Key Details
Sold Price $855,900
Property Type Single Family Home
Sub Type Single Family Residence
Listing Status Sold
Purchase Type For Sale
Square Footage 2,264 sqft
Price per Sqft $378
Subdivision Whipporwill
MLS Listing ID 73299852
Sold Date 02/12/25
Style Colonial
Bedrooms 4
Full Baths 2
Half Baths 1
HOA Y/N true
Year Built 2015
Annual Tax Amount $8,703
Tax Year 2024
Lot Size 0.540 Acres
Acres 0.54
Property Sub-Type Single Family Residence
Property Description
*Open Houses Sat 10/12 10:30am-12:00pm and Sunday 10/13 11:00am -12:00pm* Do not miss this 9-year young, meticulously kept colonial in one of Raynham's most popular neighborhoods! The delights start w/ a gourmet kitchen featuring luxurious cabinetry, upscale appliances (including gas range w/ hidden hood & paneled french door refrigerator) & kitchen island, all wide-open to a living/eat-in-dining area w/ fireplace, custom window seating & wet bar w/ wine storage. A formal dining room, half bath & flex room usable as an office, playroom or den complete the first floor. Upstairs enjoy four bedrooms, all w/ hardwood flooring & custom California closets, including an en suite primary w/ walk-in-closet and hotel quality bath w/ double vanity. Second floor laundry for maximum convenience! Outside enjoy a beautiful backyard w/ professional landscaping, irrigation, composite deck, paver patio, and fire pit area. High ceilings, town water, town sewer, two car garage, propane gas heating!
Location
State MA
County Bristol
Zoning Resi
Direction Use GPS
Rooms
Basement Full, Unfinished
Primary Bedroom Level Second
Dining Room Flooring - Hardwood, Wainscoting, Lighting - Pendant, Crown Molding, Decorative Molding
Kitchen Flooring - Hardwood, Pantry, Countertops - Stone/Granite/Solid, Countertops - Upgraded, Kitchen Island, Cabinets - Upgraded, Deck - Exterior, Exterior Access, Open Floorplan, Recessed Lighting, Slider, Stainless Steel Appliances, Lighting - Pendant
Interior
Interior Features Lighting - Pendant, Office, Wet Bar, Internet Available - Broadband
Heating Forced Air, Propane
Cooling Central Air
Flooring Wood, Tile, Flooring - Hardwood
Fireplaces Number 1
Appliance Water Heater, Range, Dishwasher, Microwave, Refrigerator, Range Hood
Laundry Second Floor, Electric Dryer Hookup
Exterior
Exterior Feature Deck - Composite, Patio, Rain Gutters, Professional Landscaping, Sprinkler System
Garage Spaces 2.0
Utilities Available for Gas Range, for Gas Oven, for Electric Dryer
Roof Type Shingle
Total Parking Spaces 4
Garage Yes
Building
Lot Description Level
Foundation Concrete Perimeter
Sewer Public Sewer
Water Public
Architectural Style Colonial
Schools
Elementary Schools Merrill
Middle Schools Lalib/Rms
High Schools Bridg-Rayn
Others
Senior Community false
Acceptable Financing Contract
Listing Terms Contract
Read Less
Want to know what your home might be worth? Contact us for a FREE valuation!

Our team is ready to help you sell your home for the highest possible price ASAP
Bought with Gregory Murphy • Lamacchia Realty, Inc.
GET MORE INFORMATION





