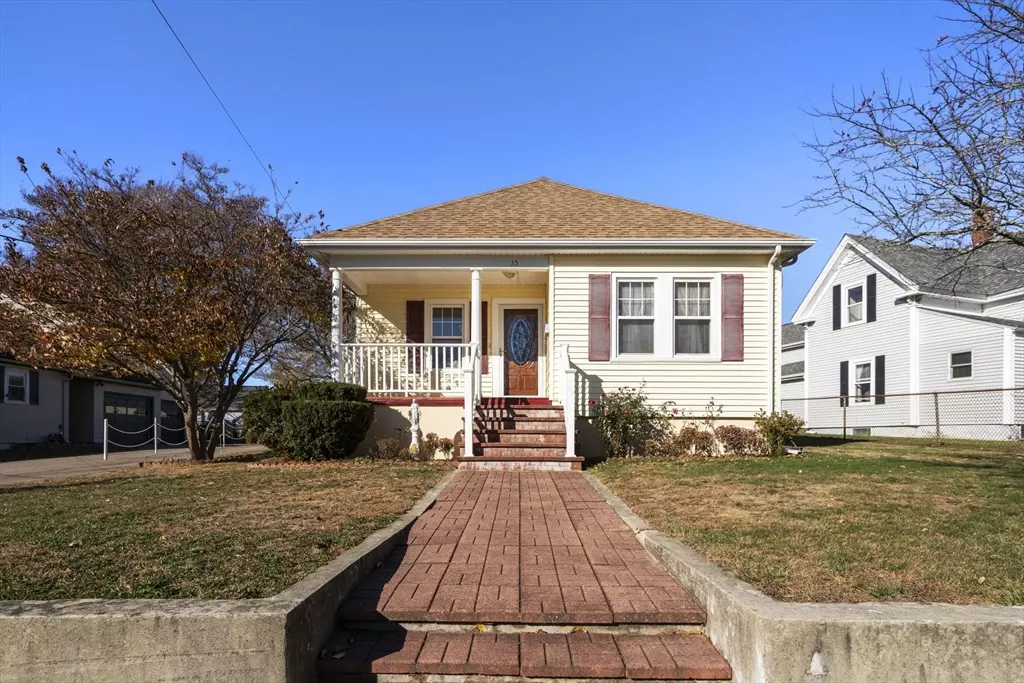$545,000
$540,000
0.9%For more information regarding the value of a property, please contact us for a free consultation.
35 Arlington Street Franklin, MA 02038
3 Beds
1 Bath
1,326 SqFt
Key Details
Sold Price $545,000
Property Type Single Family Home
Sub Type Single Family Residence
Listing Status Sold
Purchase Type For Sale
Square Footage 1,326 sqft
Price per Sqft $411
MLS Listing ID 73311243
Sold Date 02/12/25
Style Cottage,Bungalow
Bedrooms 3
Full Baths 1
HOA Y/N false
Year Built 1952
Annual Tax Amount $5,163
Tax Year 2024
Property Sub-Type Single Family Residence
Property Description
Looking for a charming home with lots of character kept in immaculate condition? Look no further than 35 Arlington Street. This lovely Cottage/Bungalow offers 3 bedrooms, 1 bath and over 1,300 square feet of living space which does not include the partially finished basement. As you enter the home you are greeted with original woodwork and modern upgrades that add on to the home's unique look. The first floor offers an inviting living room, dining room, kitchen and two bedrooms. On the second floor, you will find 1 additional bedroom with walking closet, and 1 full bath. The partially finished basement is equipped with a wet bar as an added bonus, and has plenty of room for additional storage or possible expansion. The leveled yard is partially fenced in and offers ample space for gatherings, entertainment or relaxation. Conveniently located within minutes from restaurants, commuter rail access and major highways making your commute easy . Schedule YOUR private showing today!
Location
State MA
County Norfolk
Zoning SF4
Direction GPS friendly
Rooms
Basement Partial
Primary Bedroom Level First
Dining Room Flooring - Hardwood
Kitchen Flooring - Hardwood
Interior
Heating Central, Forced Air, Natural Gas
Cooling Central Air
Flooring Tile, Hardwood
Appliance Gas Water Heater, Oven, Dishwasher, Range, Refrigerator
Laundry In Basement, Electric Dryer Hookup
Exterior
Exterior Feature Porch, Patio, Rain Gutters, Storage, Fenced Yard
Fence Fenced
Community Features Public Transportation, Shopping, Park, Golf, Highway Access, T-Station, University
Utilities Available for Electric Range, for Electric Dryer
Roof Type Shingle
Total Parking Spaces 6
Garage No
Building
Lot Description Level
Foundation Concrete Perimeter
Sewer Public Sewer
Water Public
Architectural Style Cottage, Bungalow
Schools
Elementary Schools Parmenter
Middle Schools Remington
High Schools Fhs
Others
Senior Community false
Read Less
Want to know what your home might be worth? Contact us for a FREE valuation!

Our team is ready to help you sell your home for the highest possible price ASAP
Bought with Rose Stavola Realty Group • Berkshire Hathaway HomeServices Evolution Properties
GET MORE INFORMATION





