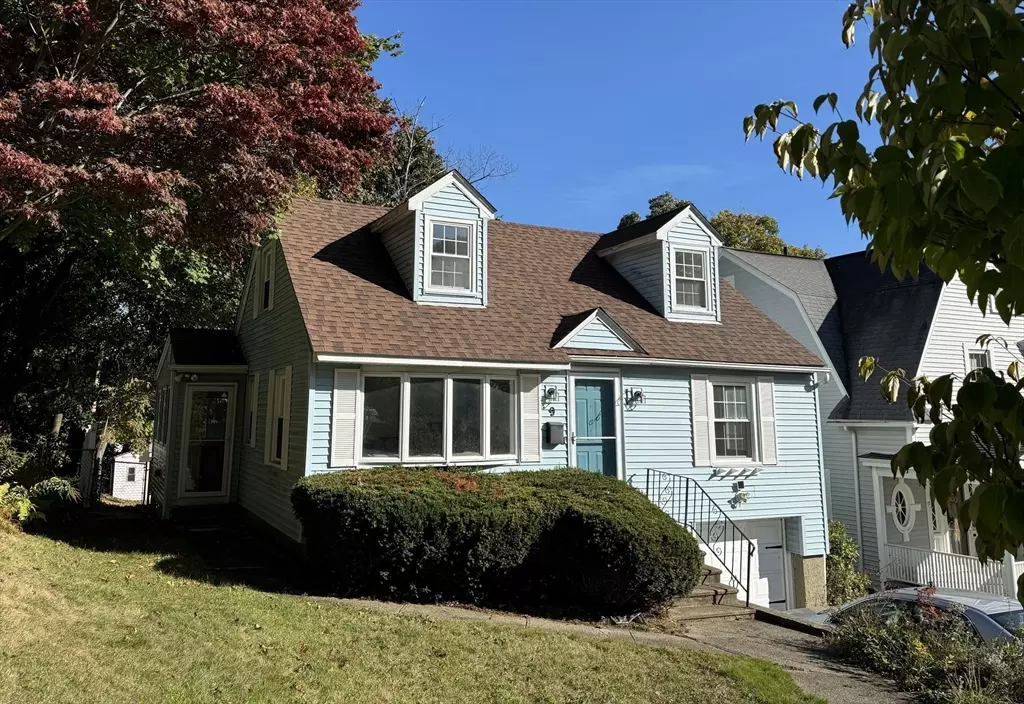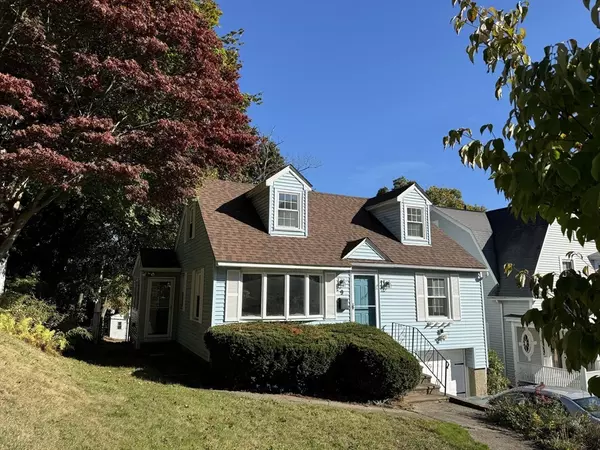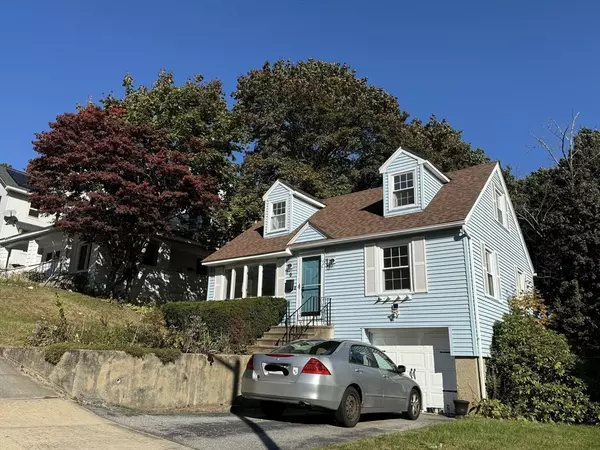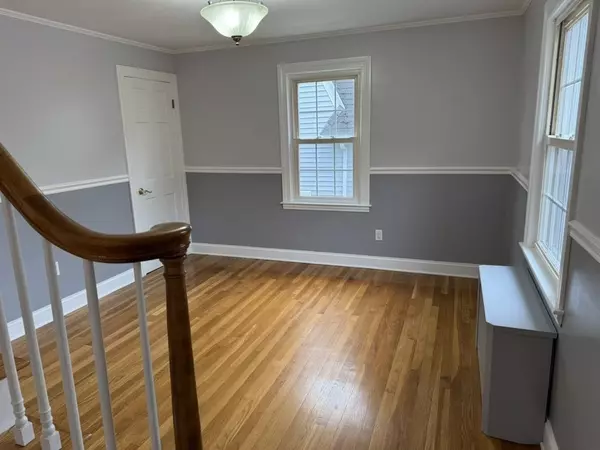$415,000
$409,900
1.2%For more information regarding the value of a property, please contact us for a free consultation.
9 Moore Ave Worcester, MA 01602
3 Beds
2 Baths
1,637 SqFt
Key Details
Sold Price $415,000
Property Type Single Family Home
Sub Type Single Family Residence
Listing Status Sold
Purchase Type For Sale
Square Footage 1,637 sqft
Price per Sqft $253
MLS Listing ID 73316063
Sold Date 02/11/25
Style Cape
Bedrooms 3
Full Baths 2
HOA Y/N false
Year Built 1948
Annual Tax Amount $5,035
Tax Year 2024
Lot Size 6,098 Sqft
Acres 0.14
Property Sub-Type Single Family Residence
Property Description
Opportunity in Worcester's sought-after Westside! This versatile 3-bedroom home includes an office or optional 4th bedroom, a charming three-season room, and a finished basement offering extra living space. With numerous updates, this property is move-in ready, allowing you to settle in and enjoy right away. The private backyard is perfect for relaxation, and the one-car garage adds convenience. Located close to major routes, this home offers the perfect blend of comfort, functionality, and accessibility. Don't miss out on this exceptional property! Offer deadline Monday 16th 5pm
Location
State MA
County Worcester
Zoning RS-7
Direction Pleasant to Moore
Rooms
Basement Full, Partially Finished, Interior Entry
Primary Bedroom Level Second
Dining Room Flooring - Hardwood
Kitchen Flooring - Stone/Ceramic Tile
Interior
Interior Features Office, Sun Room
Heating Hot Water, Natural Gas
Cooling Window Unit(s)
Flooring Wood, Tile, Vinyl, Flooring - Hardwood
Appliance Water Heater, Range, Dishwasher, Refrigerator, Washer, Dryer
Exterior
Exterior Feature Rain Gutters, Storage
Garage Spaces 1.0
Community Features Public Transportation, Shopping, Park, Medical Facility, Laundromat
Utilities Available for Electric Range
Waterfront Description Beach Front,Lake/Pond,1 to 2 Mile To Beach
Roof Type Shingle
Total Parking Spaces 2
Garage Yes
Building
Foundation Concrete Perimeter
Sewer Public Sewer
Water Public
Architectural Style Cape
Schools
Elementary Schools May
High Schools Doherty
Others
Senior Community false
Read Less
Want to know what your home might be worth? Contact us for a FREE valuation!

Our team is ready to help you sell your home for the highest possible price ASAP
Bought with Luisa Hidalgo • Neighborhood Assistance
GET MORE INFORMATION





