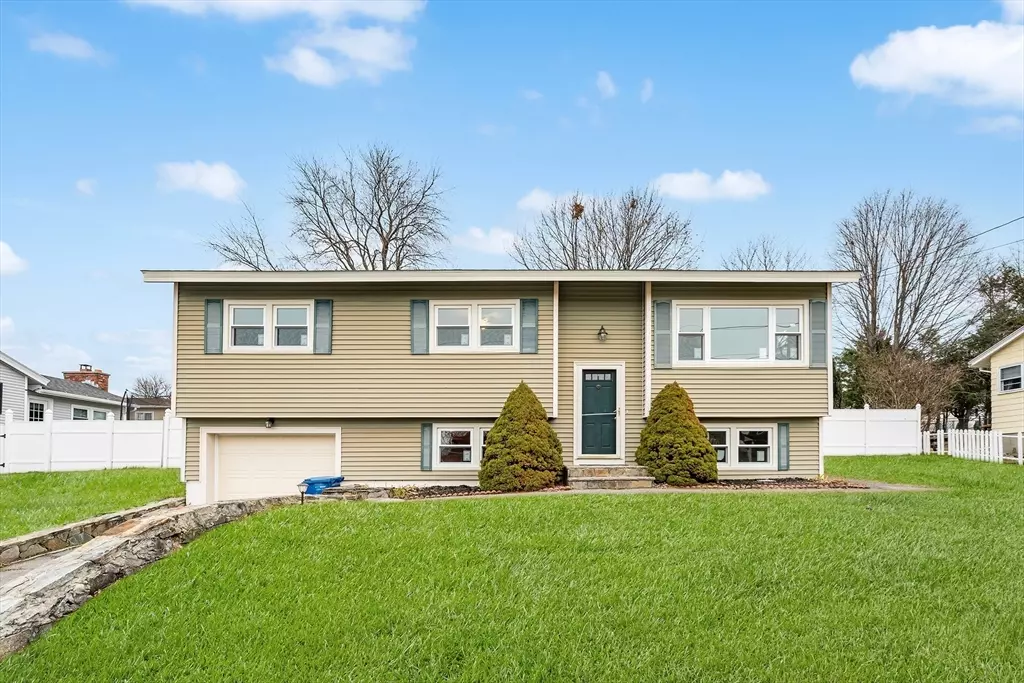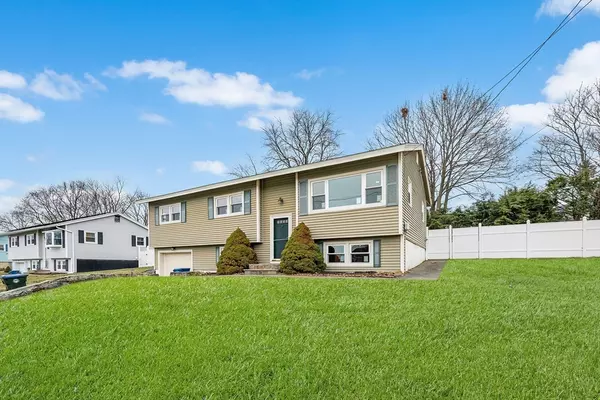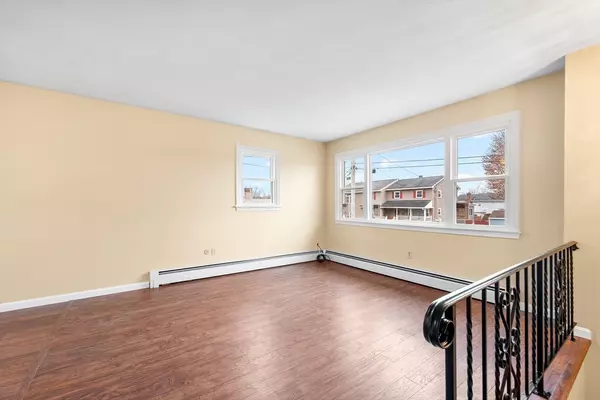$560,000
$549,900
1.8%For more information regarding the value of a property, please contact us for a free consultation.
3 Martha Ln Lawrence, MA 01841
4 Beds
1 Bath
1,539 SqFt
Key Details
Sold Price $560,000
Property Type Single Family Home
Sub Type Single Family Residence
Listing Status Sold
Purchase Type For Sale
Square Footage 1,539 sqft
Price per Sqft $363
MLS Listing ID 73321957
Sold Date 02/11/25
Style Raised Ranch
Bedrooms 4
Full Baths 1
HOA Y/N false
Year Built 1970
Annual Tax Amount $4,008
Tax Year 2024
Lot Size 7,840 Sqft
Acres 0.18
Property Sub-Type Single Family Residence
Property Description
Your dream home awaits in this sought-after Mt. Vernon neighborhood! This meticulously maintained home offers all brand new windows, fresh paint, and new roof ~ a truly move-in ready home! 3 spacious bedrooms on the main floor, each with generous closet space. Potential for in-law suite, the 4th bedroom on the lower with a den. The heart of this home is the sun-drenched family room on the main living floor with a perfect wall for an 80 inch TV. The stunning kitchen features brand-new, gas range, dishwasher, microwave, elegant maple cabinetry, and eye-catching granite countertops with a convenient peninsula – ideal for casual dining and entertaining. Step outside onto your expansive composite deck that overlooks the fenced backyard. An above-ground pool provides the perfect summer retreat for the whole family. An attached garage, with a new garage door, adds convenience and storage. 2 additional car spots in the paved driveway. Located just one mile from 495.
Location
State MA
County Essex
Zoning RES
Direction Please use GPS - Beacon to Lisa Lane to Martha Lane.
Rooms
Family Room Flooring - Hardwood
Basement Full, Partially Finished, Garage Access
Primary Bedroom Level First
Dining Room Flooring - Hardwood, Exterior Access, Open Floorplan, Lighting - Overhead
Kitchen Flooring - Stone/Ceramic Tile, Window(s) - Bay/Bow/Box, Countertops - Stone/Granite/Solid, Kitchen Island, Open Floorplan, Stainless Steel Appliances, Lighting - Overhead
Interior
Interior Features Recessed Lighting, Bonus Room
Heating Baseboard, Natural Gas
Cooling None
Flooring Tile, Hardwood, Flooring - Stone/Ceramic Tile
Appliance Gas Water Heater, Range, Dishwasher, Disposal, Microwave, Refrigerator, Washer
Laundry In Basement, Gas Dryer Hookup, Washer Hookup
Exterior
Exterior Feature Deck, Patio, Pool - Above Ground, Hot Tub/Spa, Storage, Fenced Yard, ET Irrigation Controller
Garage Spaces 1.0
Fence Fenced
Pool Above Ground
Community Features Public Transportation, Pool, Park, Public School
Utilities Available for Gas Range, for Gas Dryer, Washer Hookup
Roof Type Shingle
Total Parking Spaces 3
Garage Yes
Private Pool true
Building
Foundation Concrete Perimeter
Sewer Public Sewer
Water Public
Architectural Style Raised Ranch
Schools
Elementary Schools Robert Frost
Middle Schools Frost
High Schools Lawrence High
Others
Senior Community false
Read Less
Want to know what your home might be worth? Contact us for a FREE valuation!

Our team is ready to help you sell your home for the highest possible price ASAP
Bought with Miguel Feliz • Compass
GET MORE INFORMATION





