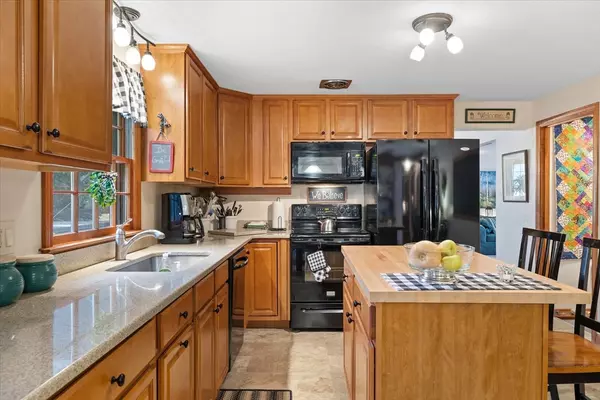$580,000
$580,000
For more information regarding the value of a property, please contact us for a free consultation.
14 Mark Bradford Drive Holden, MA 01520
4 Beds
1.5 Baths
2,771 SqFt
Key Details
Sold Price $580,000
Property Type Single Family Home
Sub Type Single Family Residence
Listing Status Sold
Purchase Type For Sale
Square Footage 2,771 sqft
Price per Sqft $209
MLS Listing ID 73307052
Sold Date 02/06/25
Style Ranch
Bedrooms 4
Full Baths 1
Half Baths 1
HOA Y/N false
Year Built 1968
Annual Tax Amount $6,728
Tax Year 2024
Lot Size 0.380 Acres
Acres 0.38
Property Sub-Type Single Family Residence
Property Description
Sprawling ranch in desirable Holden neighborhood! This lovely brick front ranch with open floor plan sits on a beautiful lot with a screen porch over looking mature plantings and perennial gardens! Eat in kitchen has been remodeled and features a floating island, upgraded appliances and solid countertops. Four bedrooms on the main level, all with hardwood flooring, ceiling fans and solid wood doors. The living room features pristine carpeting, a fireplace and bow/bay window. The finished basement boasts 1099 Square ft of living withl fireplace, wet bar, bathroom and picture window over looking the back yard. Potential for in-law or teen suite with minimal modification!
Location
State MA
County Worcester
Zoning R15
Direction Shrewsbury St. to Bullard Rd. to Mark Bradford Dr.
Rooms
Family Room Flooring - Wall to Wall Carpet, Window(s) - Picture
Primary Bedroom Level First
Dining Room Flooring - Wall to Wall Carpet, Exterior Access
Kitchen Flooring - Hardwood, Countertops - Upgraded, Kitchen Island, Remodeled
Interior
Interior Features Central Vacuum, Wet Bar, Internet Available - Satellite
Heating Central, Oil
Cooling None
Flooring Carpet, Hardwood
Fireplaces Number 1
Fireplaces Type Family Room, Living Room
Appliance Water Heater, Range, Refrigerator
Laundry In Basement
Exterior
Exterior Feature Porch - Screened, Rain Gutters, Storage, Garden
Garage Spaces 1.0
Community Features Highway Access
Roof Type Shingle
Total Parking Spaces 6
Garage Yes
Building
Foundation Concrete Perimeter
Sewer Public Sewer
Water Public
Architectural Style Ranch
Schools
Elementary Schools Mayo
Middle Schools Mountview
High Schools Wachusett
Others
Senior Community false
Read Less
Want to know what your home might be worth? Contact us for a FREE valuation!

Our team is ready to help you sell your home for the highest possible price ASAP
Bought with Amy Bisson • Lamacchia Realty, Inc.
GET MORE INFORMATION





