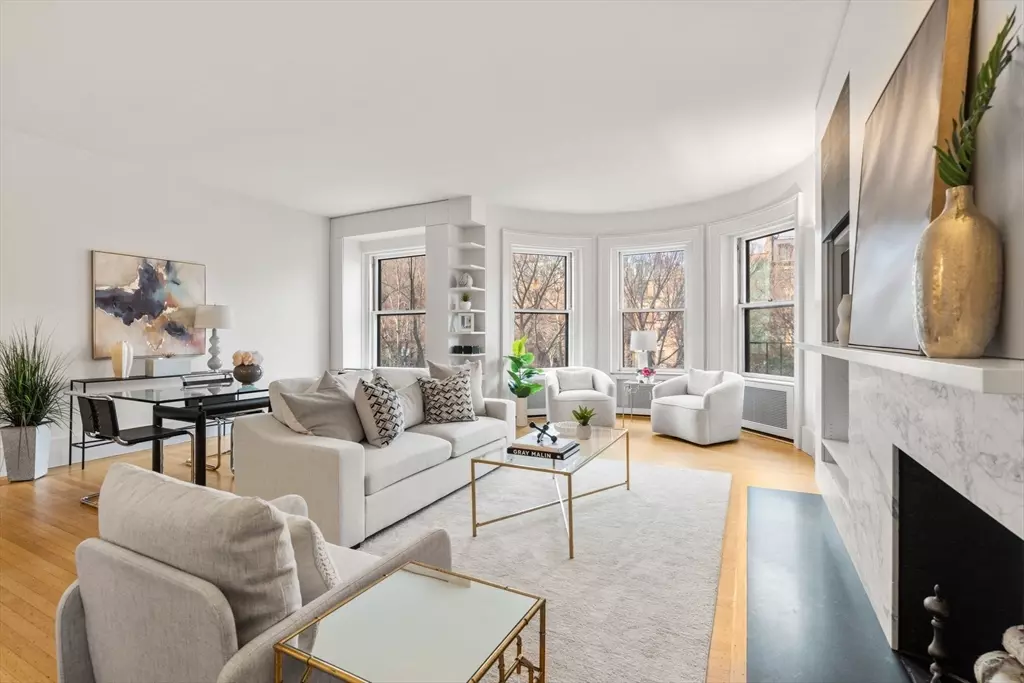$1,875,000
$1,699,000
10.4%For more information regarding the value of a property, please contact us for a free consultation.
174 Commonwealth #5/6 Boston, MA 02116
2 Beds
2 Baths
1,248 SqFt
Key Details
Sold Price $1,875,000
Property Type Condo
Sub Type Condominium
Listing Status Sold
Purchase Type For Sale
Square Footage 1,248 sqft
Price per Sqft $1,502
MLS Listing ID 73326288
Sold Date 02/07/25
Bedrooms 2
Full Baths 2
HOA Fees $372/mo
Year Built 1900
Annual Tax Amount $15,000
Tax Year 2025
Property Sub-Type Condominium
Property Description
Experience the epitome of modern elegance in this architect designed brownstone renovation. Spanning the length of the 2nd floor, this 2-bed plus study/ 2-bath home blends elegance & charm w/ clean lines & modern finishes. A foyer leads to an expansive front-facing dining/living area w/ stone fireplace & custom built-ins. Four oversized windows welcome views of the Comm Ave Mall. The contemporary kitchen is equipped w/ sleek white cabinetry & roomy breakfast peninsula. A full bath w/ shower & radiant heat floors & utility closet w/ laundry are found on way to the rear facing primary bed. The king sized bed, flanked w/ floor to ceiling built-ins, is opposite a wall of closets. The unit's 2nd bay window allows for a desk/sitting area. An en-suite bath offers a walk-in tiled shower, separate soaking tub & heated floors. Next to the primary is an office/study leading to the 2nd bed. Additional features include closets & storage galore, central a/c and full direct access parking space
Location
State MA
County Suffolk
Area Back Bay
Zoning res
Direction Comm Ave between Exeter and Dartmouth
Rooms
Basement N
Interior
Heating Hot Water, Natural Gas, Common
Cooling Central Air, Heat Pump, Individual, Unit Control
Flooring Hardwood
Fireplaces Number 1
Laundry In Unit
Exterior
Community Features Public Transportation, Shopping, Park, Walk/Jog Trails, Medical Facility, Bike Path, Highway Access, House of Worship, Private School, Public School, T-Station, University
Roof Type Shingle,Rubber
Total Parking Spaces 1
Garage No
Building
Story 1
Sewer Public Sewer
Water Public
Others
Pets Allowed Yes
Senior Community false
Read Less
Want to know what your home might be worth? Contact us for a FREE valuation!

Our team is ready to help you sell your home for the highest possible price ASAP
Bought with Arianna Brown • Compass
GET MORE INFORMATION





