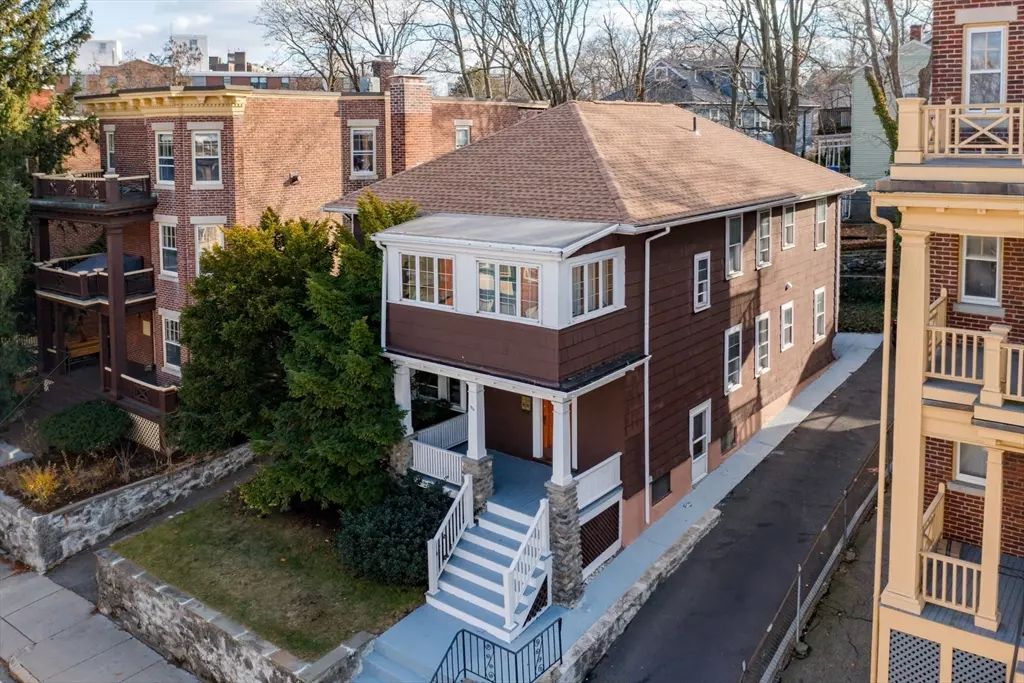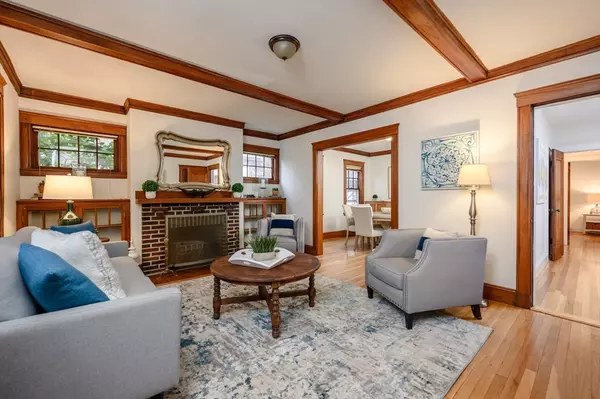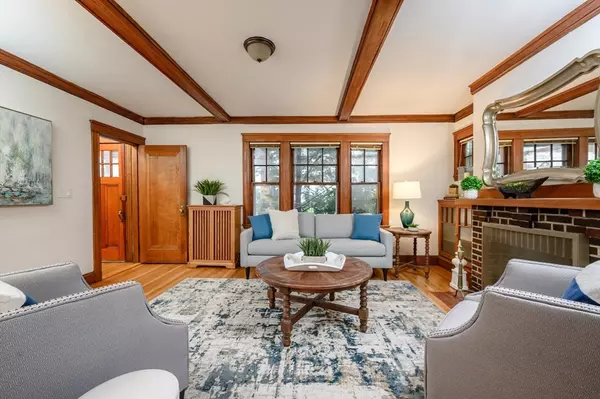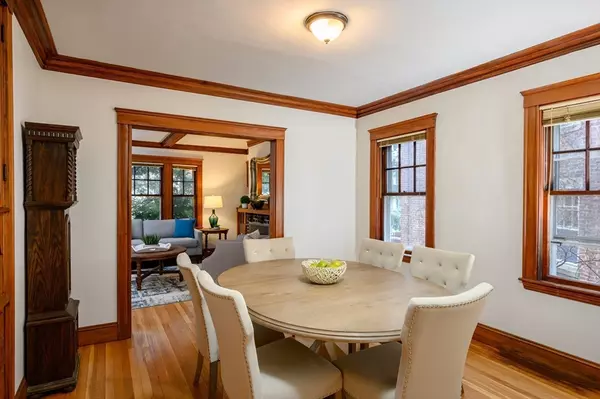$1,775,000
$1,769,000
0.3%For more information regarding the value of a property, please contact us for a free consultation.
96 Walnut St Brookline, MA 02445
4 Beds
2 Baths
2,288 SqFt
Key Details
Sold Price $1,775,000
Property Type Multi-Family
Sub Type Multi Family
Listing Status Sold
Purchase Type For Sale
Square Footage 2,288 sqft
Price per Sqft $775
MLS Listing ID 73319636
Sold Date 02/04/25
Bedrooms 4
Full Baths 2
Year Built 1900
Annual Tax Amount $14,246
Tax Year 2024
Lot Size 3,920 Sqft
Acres 0.09
Property Sub-Type Multi Family
Property Description
Truly an amazing opportunity to live in one of Brookline's most desirable locations, where Brookline Village, Longwood Medical Area, and High Street Hill converge. Step inside to discover two beautiful units filled with charm, character, and architectural detail. Gleaming hardwood floors and abundant natural light abound, and each unit features oversized living and dining rooms, spacious bedrooms, and fireplaces flanked by custom, built-in cabinetry. This property offers a unique investment opportunity, whether you are looking to invest, occupy one unit while benefitting from rental income, or explore the option of converting into condominiums. Brand new roof, newly updated 200 amp electric throughout home with separate panel for common areas, and freshly painted. Large basement. A stone's throw from Brookline's best urban amenities including village shops and restaurants, MBTA, Longwood Medical, Olmsted Emerald Necklace, and Brookline's award winning schools.
Location
State MA
County Norfolk
Area Brookline Village
Zoning T-5
Direction Use GPS
Rooms
Basement Full, Partially Finished, Walk-Out Access, Interior Entry, Concrete
Interior
Interior Features Storage, Mudroom, Pantry, Crown Molding, Walk-In Closet(s), Bathroom With Tub & Shower, Other, Remodeled, Living Room, Dining Room, Kitchen, Office/Den, Sunroom
Heating Central, Natural Gas, Electric, Hot Water, Individual
Flooring Tile, Hardwood
Fireplaces Number 2
Fireplaces Type Wood Burning
Appliance Range, Dishwasher, Range Hood
Laundry Washer Hookup, Dryer Hookup, Gas Dryer Hookup
Exterior
Exterior Feature Balcony/Deck, Decorative Lighting, Garden, Stone Wall, Other
Community Features Public Transportation, Shopping, Park, Walk/Jog Trails, Medical Facility, Bike Path, Conservation Area, Highway Access, House of Worship, Private School, Public School, T-Station, University, Other, Sidewalks
Utilities Available for Gas Range, for Electric Range, for Gas Dryer, Washer Hookup
Roof Type Shingle
Total Parking Spaces 4
Garage No
Building
Lot Description Cleared
Story 3
Foundation Concrete Perimeter
Sewer Public Sewer
Water Public
Schools
High Schools Brookline High
Others
Senior Community false
Read Less
Want to know what your home might be worth? Contact us for a FREE valuation!

Our team is ready to help you sell your home for the highest possible price ASAP
Bought with Luxe Home Team • RE/MAX Real Estate Center
GET MORE INFORMATION





