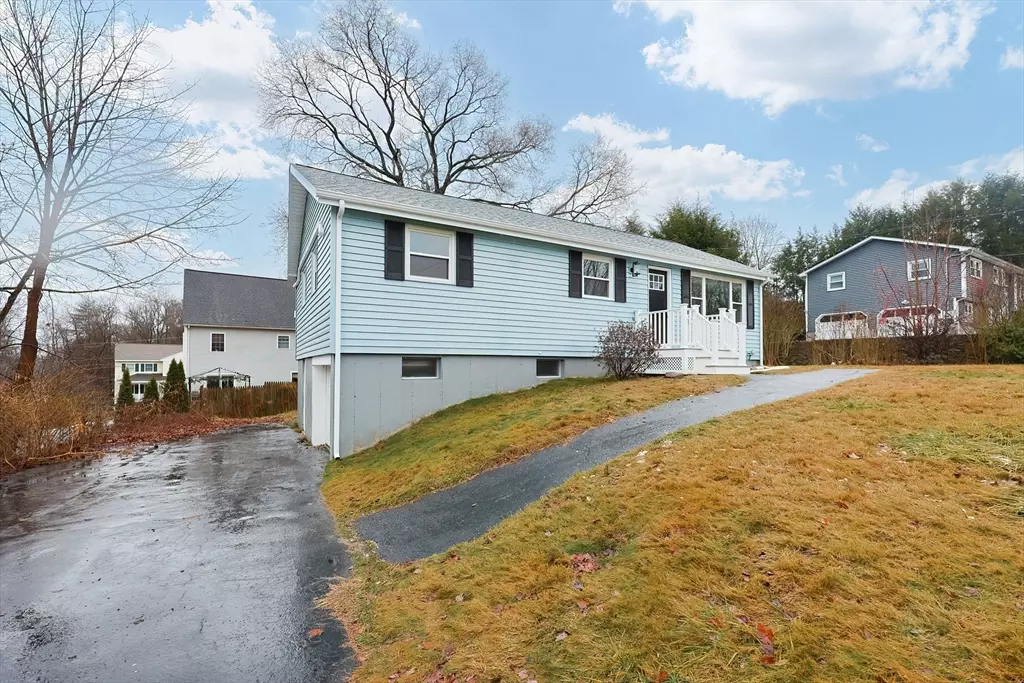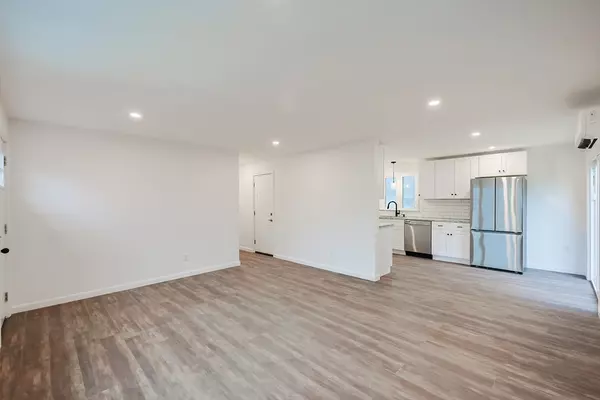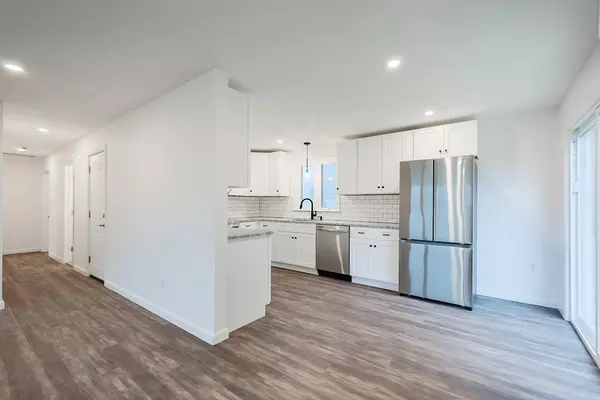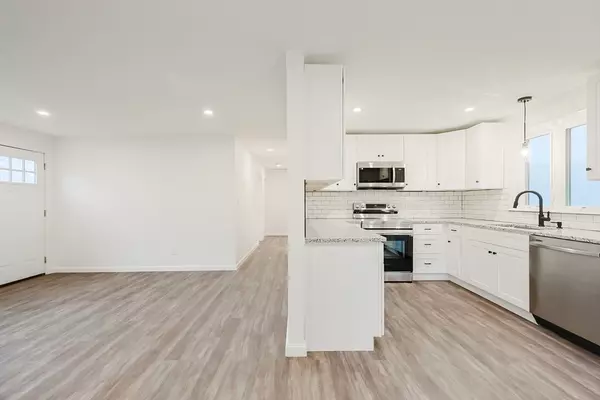$385,000
$399,000
3.5%For more information regarding the value of a property, please contact us for a free consultation.
12 Lynn Ln Dudley, MA 01571
3 Beds
1 Bath
1,008 SqFt
Key Details
Sold Price $385,000
Property Type Single Family Home
Sub Type Single Family Residence
Listing Status Sold
Purchase Type For Sale
Square Footage 1,008 sqft
Price per Sqft $381
MLS Listing ID 73318631
Sold Date 02/03/25
Style Ranch
Bedrooms 3
Full Baths 1
HOA Y/N false
Year Built 1971
Annual Tax Amount $2,767
Tax Year 2024
Lot Size 9,583 Sqft
Acres 0.22
Property Sub-Type Single Family Residence
Property Description
Do not miss this updated and open, single family ranch located on a dead end road in Dudley. This 3 bedroom, 1 bathroom features new roof, new windows and doors, new flooring, new kitchen with stainless steel appliances, new electrical panel, new front porch, new back deck and a new bathroom. High effeciency heat and air conditioning for those hot summer days. The location is quiet, private, yet convenient to 395 with easy access to Worcester and Connecticut. This property also features a unfinished, walkout basement with garage for future expansion. Showings begin immediately.
Location
State MA
County Worcester
Zoning Res
Direction Please use your favorite mapping software
Rooms
Basement Full, Garage Access, Concrete, Unfinished
Primary Bedroom Level First
Kitchen Flooring - Laminate, Balcony / Deck, Countertops - Stone/Granite/Solid, Countertops - Upgraded, Exterior Access, Open Floorplan, Recessed Lighting, Slider
Interior
Heating Heat Pump, Electric, Ductless
Cooling Ductless
Flooring Tile, Vinyl
Appliance Electric Water Heater, Range, Dishwasher, Microwave, Refrigerator, Plumbed For Ice Maker
Laundry In Basement, Electric Dryer Hookup, Washer Hookup
Exterior
Exterior Feature Deck - Wood, Deck - Composite, Rain Gutters
Garage Spaces 1.0
Utilities Available for Electric Range, for Electric Oven, for Electric Dryer, Washer Hookup, Icemaker Connection
Roof Type Shingle
Total Parking Spaces 4
Garage Yes
Building
Lot Description Gentle Sloping
Foundation Concrete Perimeter
Sewer Private Sewer
Water Public
Architectural Style Ranch
Others
Senior Community false
Acceptable Financing Contract
Listing Terms Contract
Read Less
Want to know what your home might be worth? Contact us for a FREE valuation!

Our team is ready to help you sell your home for the highest possible price ASAP
Bought with James Giguere • Aprilian Inc.
GET MORE INFORMATION





