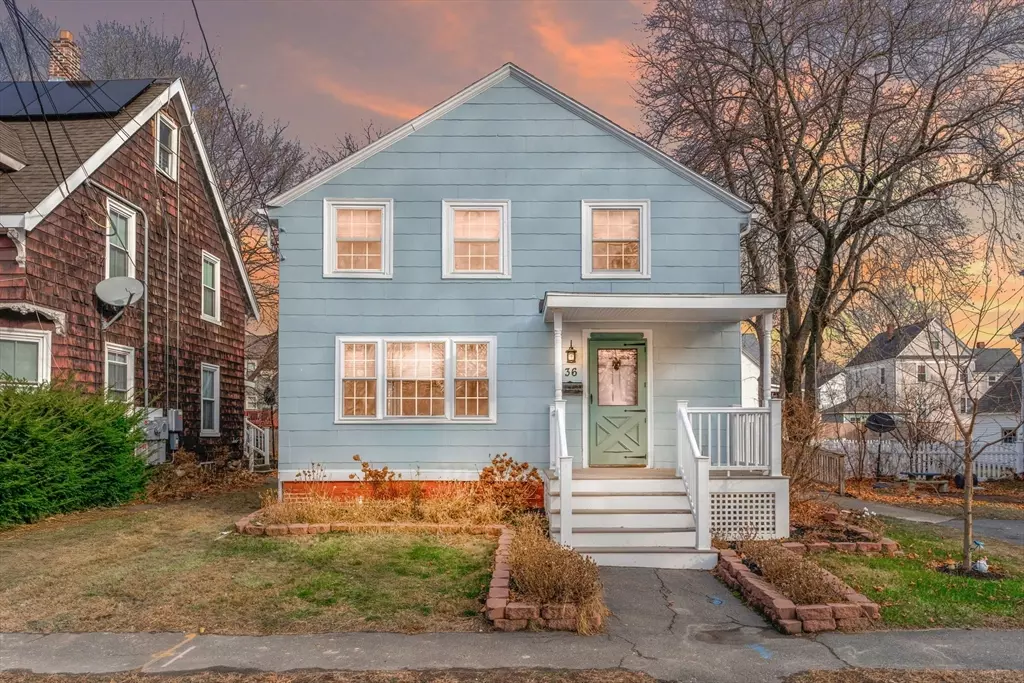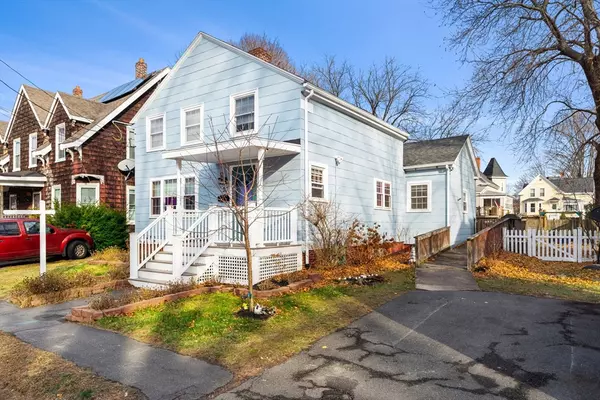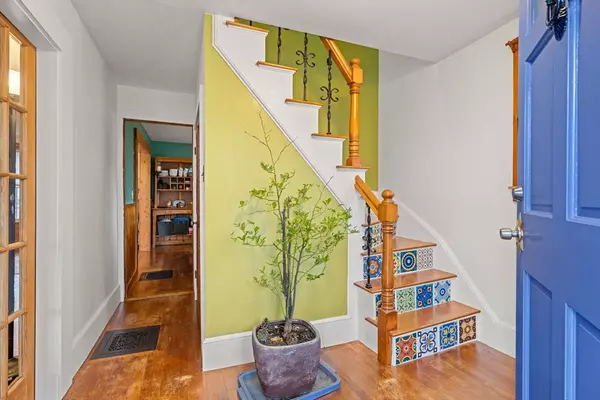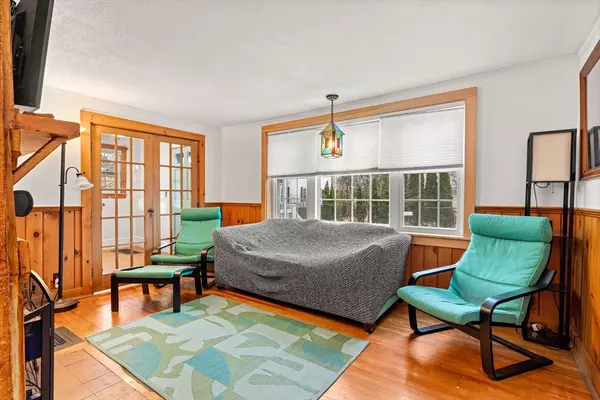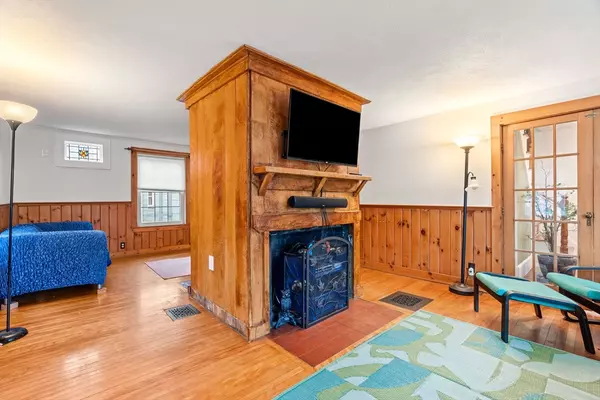$465,000
$449,900
3.4%For more information regarding the value of a property, please contact us for a free consultation.
36 Haseltine St Haverhill, MA 01835
3 Beds
1 Bath
1,506 SqFt
Key Details
Sold Price $465,000
Property Type Single Family Home
Sub Type Single Family Residence
Listing Status Sold
Purchase Type For Sale
Square Footage 1,506 sqft
Price per Sqft $308
MLS Listing ID 73319362
Sold Date 01/31/25
Style Colonial
Bedrooms 3
Full Baths 1
HOA Y/N false
Year Built 1910
Annual Tax Amount $4,301
Tax Year 2024
Lot Size 6,098 Sqft
Acres 0.14
Property Description
Situated on a serene street in the heart of Bradford, this charming 3-bed, 1-bath home is sure to captivate. The main level offers an inviting front foyer leading to a fireplaced living room, complete with hardwood floors, wainscoting, and French doors. Adjacent is a cozy dining room and a beautifully designed farmhouse-style kitchen featuring a coffered ceiling, s s appliances, granite countertops, and mosaic tile backsplash. A thoughtfully remodeled full bathroom with a spa tub, tiled shower, and convenient laundry completes this level. Upstairs, you'll find three bedrooms, a dedicated office space, and newly installed wood-like flooring. The enclosed porch provides versatility and leads to a spacious, fenced backyard with a terrace—perfect for private gatherings, gardening, or recreational activities. Take advantage of nearby amenities, including golf, skiing, fitness center and the vibrant downtown scene filled with unique shops, restaurants, and easy access to train and highways.
Location
State MA
County Essex
Area Bradford
Zoning res
Direction S Main to Haseltine
Rooms
Basement Full
Primary Bedroom Level Second
Dining Room Flooring - Hardwood, Chair Rail
Kitchen Ceiling Fan(s), Coffered Ceiling(s), Flooring - Hardwood, Dining Area, Countertops - Stone/Granite/Solid, Country Kitchen, Stainless Steel Appliances, Gas Stove, Lighting - Pendant, Crown Molding
Interior
Interior Features Office
Heating Forced Air, Natural Gas, Electric
Cooling None
Flooring Tile, Laminate, Hardwood, Flooring - Wood
Fireplaces Number 1
Fireplaces Type Living Room
Appliance Gas Water Heater, Range, Dishwasher, Refrigerator, Washer, Dryer, Range Hood
Laundry Electric Dryer Hookup, Washer Hookup
Exterior
Exterior Feature Porch - Enclosed, Deck, Patio, Storage, Fenced Yard, Fruit Trees
Fence Fenced/Enclosed, Fenced
Community Features Public Transportation, Shopping, Pool, Park, Walk/Jog Trails, Golf, Medical Facility, Laundromat, Highway Access, House of Worship, Public School, T-Station, University
Utilities Available for Gas Range, for Electric Dryer, Washer Hookup, Generator Connection
Roof Type Shingle
Total Parking Spaces 2
Garage No
Building
Lot Description Level
Foundation Stone, Brick/Mortar
Sewer Public Sewer
Water Public
Architectural Style Colonial
Schools
Elementary Schools Bradford
Middle Schools Hunking
High Schools Haverhill High
Others
Senior Community false
Read Less
Want to know what your home might be worth? Contact us for a FREE valuation!

Our team is ready to help you sell your home for the highest possible price ASAP
Bought with Jeff Smith • Advisors Living - Winchester
GET MORE INFORMATION

