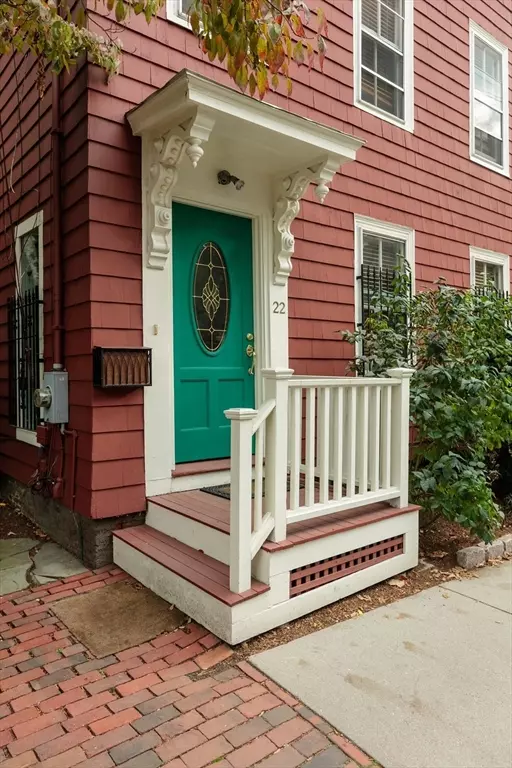$1,775,000
$2,000,000
11.3%For more information regarding the value of a property, please contact us for a free consultation.
22 Hancock St. Cambridge, MA 02139
4 Beds
2.5 Baths
2,038 SqFt
Key Details
Sold Price $1,775,000
Property Type Single Family Home
Sub Type Single Family Residence
Listing Status Sold
Purchase Type For Sale
Square Footage 2,038 sqft
Price per Sqft $870
MLS Listing ID 73312314
Sold Date 01/31/25
Style Other (See Remarks)
Bedrooms 4
Full Baths 2
Half Baths 1
HOA Y/N false
Year Built 1870
Annual Tax Amount $9,983
Tax Year 2024
Lot Size 3,049 Sqft
Acres 0.07
Property Description
Located on a corner lot with a large side yard in the coveted Riverside neighborhood between Harvard and Central Sqs., this single family with 3-4 bedrooms and 2.5 baths is ready to be customized. The 1st fl has a LR with wall-to-wall bookshelves, a family room with wet bar, and a bedroom/office with en-suite full bath. The second floor features an open-concept living/dining/kitchen room flooded with natural light and a balcony overlooking the lovely landscaped yard. A pantry, small office, and half bath complete the space. The top level features 3 bedrooms (one with built-in bookcases), skylights, and a full bath. Laundry and utilities are in basement. Outside, the expansive yard offers endless possibilities for gardening, grilling, entertaining, and playing. Walk to Harvard and Central Sqs., Charles River, Harvard, MIT, and Boston. Choose from a plethora of restaurants, shops, nightlife, parks, and bike trails. Near major highways, public transit, Logan airport.
Location
State MA
County Middlesex
Area Riverside
Zoning C-1
Direction Mass. Ave. to Hancock St. (house is at corner of Franklin St.)
Rooms
Basement Full, Interior Entry, Unfinished
Primary Bedroom Level First
Dining Room Flooring - Wood, Open Floorplan
Interior
Interior Features Game Room, Office
Heating Baseboard, Natural Gas
Cooling None
Flooring Wood, Tile, Flooring - Wood
Appliance Range, Dishwasher, Refrigerator, Washer, Dryer
Laundry In Basement
Exterior
Exterior Feature Porch, Balcony, Garden
Community Features Public Transportation, Shopping, Park, Walk/Jog Trails, Bike Path, Highway Access, T-Station, University
Roof Type Shingle
Garage No
Building
Lot Description Corner Lot
Foundation Stone, Brick/Mortar
Sewer Public Sewer
Water Public
Architectural Style Other (See Remarks)
Others
Senior Community false
Read Less
Want to know what your home might be worth? Contact us for a FREE valuation!

Our team is ready to help you sell your home for the highest possible price ASAP
Bought with 4 Buyers RE Team • 4 Buyers Real Estate
GET MORE INFORMATION





