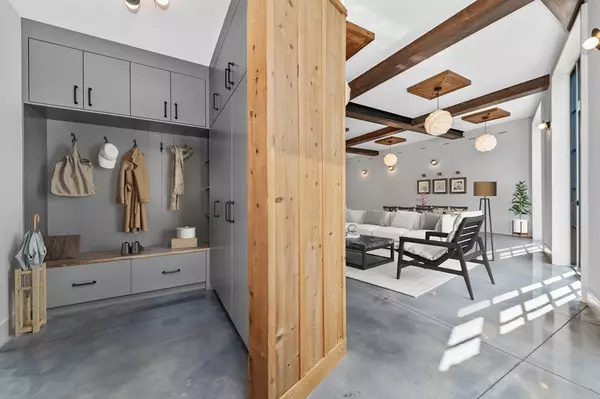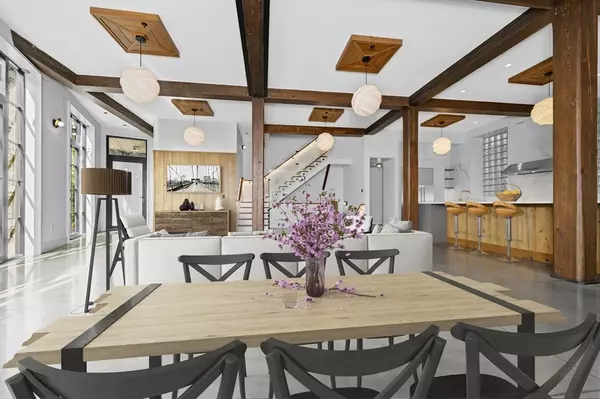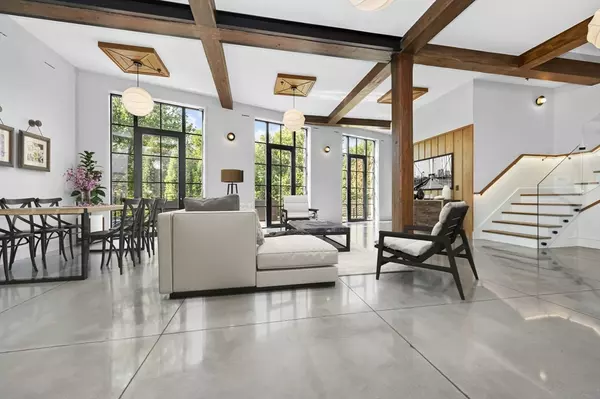$3,900,000
$3,950,000
1.3%For more information regarding the value of a property, please contact us for a free consultation.
56 Creighton #C Cambridge, MA 02140
3 Beds
3.5 Baths
3,145 SqFt
Key Details
Sold Price $3,900,000
Property Type Condo
Sub Type Condominium
Listing Status Sold
Purchase Type For Sale
Square Footage 3,145 sqft
Price per Sqft $1,240
MLS Listing ID 73308311
Sold Date 01/29/25
Bedrooms 3
Full Baths 3
Half Baths 1
HOA Fees $500/mo
Year Built 1911
Annual Tax Amount $16,585
Tax Year 2024
Lot Size 0.270 Acres
Acres 0.27
Property Description
Creighton St. was artfully transformed from a 19th-century post and beam grain storage facility into 3 uniquely designed living units. 56C features a loft-like first level with poured concrete floors, heavy old-growth timbers, paneled ceiling, approx 10' tall windows, the open spaces include an oversized kitchen with Vermont granite counters. The second level includes 3 bedrooms, 2 bathrooms and laundry. Each bedroom leads to an outdoor space through large sliders. The third-floor oasis makes for great guest, bonus room, office, or gym space and is equipped with a mini fridge, sink and D/W to service two private outdoor spaces featuring a TV hookup. Other features include radiant floor heat throughout, reclaimed wood accents, a custom solar carport, EV charging, professionally landscaped outdoor space, and 2 deeded parking spaces. Years in the making, these homes are meticulously designed and carefully crafted. Great location in the heart of Porter Square, minutes to shops and transit.
Location
State MA
County Middlesex
Zoning B
Direction End of Creighton St. Park at carport.
Rooms
Basement Y
Interior
Interior Features Wired for Sound, High Speed Internet
Heating Central, Natural Gas, Hydronic Floor Heat(Radiant)
Cooling Central Air, Ductless
Flooring Wood, Tile, Carpet, Concrete
Appliance Range, Oven, Dishwasher, Disposal, Microwave, Refrigerator, Freezer, Washer, Dryer, ENERGY STAR Qualified Refrigerator, ENERGY STAR Qualified Dryer, ENERGY STAR Qualified Dishwasher, ENERGY STAR Qualified Washer, Cooktop
Exterior
Exterior Feature Deck, Deck - Roof
Community Features Public Transportation, Shopping, Bike Path, Private School, Public School, T-Station, University
Roof Type Rubber
Total Parking Spaces 2
Garage No
Building
Story 3
Sewer Public Sewer
Water Public
Others
Senior Community false
Read Less
Want to know what your home might be worth? Contact us for a FREE valuation!

Our team is ready to help you sell your home for the highest possible price ASAP
Bought with Chuck Silverston Team • Gibson Sotheby's International Realty
GET MORE INFORMATION





