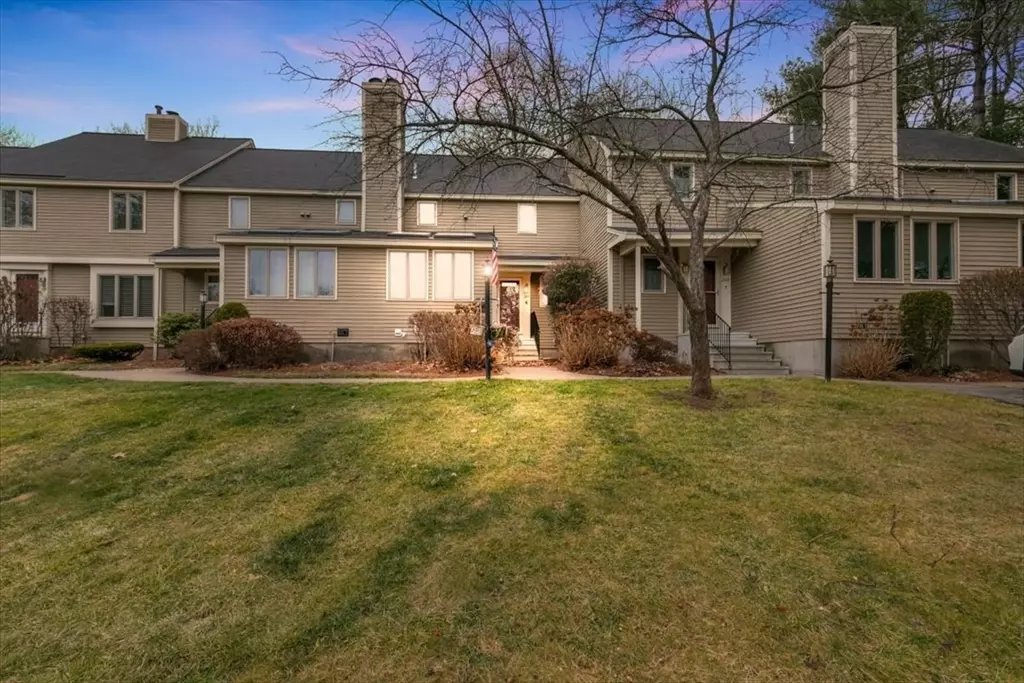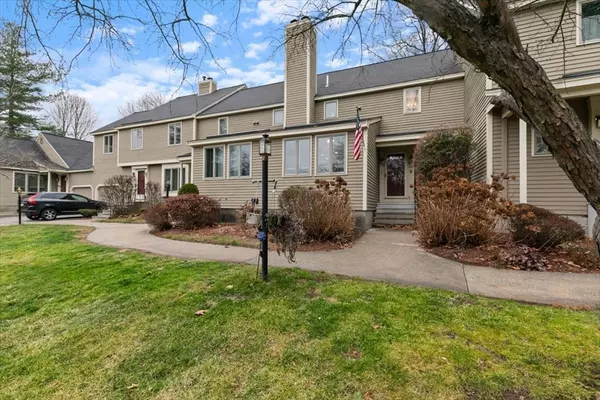$494,500
$499,500
1.0%For more information regarding the value of a property, please contact us for a free consultation.
207 Brickett Hill Circle #207 Haverhill, MA 01830
2 Beds
3 Baths
1,968 SqFt
Key Details
Sold Price $494,500
Property Type Condo
Sub Type Condominium
Listing Status Sold
Purchase Type For Sale
Square Footage 1,968 sqft
Price per Sqft $251
MLS Listing ID 73316407
Sold Date 01/30/25
Bedrooms 2
Full Baths 2
Half Baths 2
HOA Fees $510/mo
Year Built 1987
Annual Tax Amount $4,151
Tax Year 2023
Property Description
Welcome to The Village at Brickett Hill. This recently remodeled 4 level Townhouse consists of 7 Rooms, 2+ Bedrooms, 3-1/2 baths and a one car detached garage. Inside, you'll find 3.5 newly updated bathrooms, new flooring, painted walls/ceilings throughout and a remodeled custom kitchen. The custom Kitchen includes new cabinets, white quartz counter tops, new high-end appliances including a Bertazzoni Italia gas range and a pot filler over the gas range. The bright and airy dining room off the kitchen is enhanced by skylights and a wood burning fireplace. The upper level has two large bedrooms, an updated shared full-size bath and an unfinished walkup attic. The master bedroom has a 3/4 updated bath. The finished lower level has recessed lighting, new wall to wall carpeting, an updated 3/4 bath with stylish finishes and a utility room with washer and dryer hookups. Community amenities include a swimming pool, tennis/pickleball court and a clubhouse with a kitchen.
Location
State MA
County Essex
Area Zip 01830
Zoning RES
Direction North Ave to Village at Brickett Hill
Rooms
Basement Y
Primary Bedroom Level Second
Dining Room Skylight, Ceiling Fan(s), Window(s) - Picture
Kitchen Flooring - Laminate, Countertops - Stone/Granite/Solid, Breakfast Bar / Nook, Cabinets - Upgraded, Recessed Lighting, Stainless Steel Appliances, Pot Filler Faucet, Gas Stove
Interior
Interior Features Closet, Recessed Lighting, Slider, Attic Access, Bathroom - 3/4, Bathroom - With Shower Stall, Closet - Linen, Den, Sitting Room, 3/4 Bath, Walk-up Attic
Heating Forced Air
Cooling Central Air
Flooring Tile, Vinyl, Carpet, Concrete, Laminate, Wood Laminate, Flooring - Wall to Wall Carpet, Flooring - Stone/Ceramic Tile
Fireplaces Number 1
Fireplaces Type Dining Room
Appliance Range, Dishwasher, Refrigerator, Washer, Dryer, Range Hood, Plumbed For Ice Maker
Laundry Electric Dryer Hookup, Gas Dryer Hookup, Walk-in Storage, Washer Hookup, In Basement, In Unit
Exterior
Exterior Feature Deck, Deck - Wood
Garage Spaces 1.0
Pool Association, In Ground
Community Features Public Transportation, Shopping, Pool, Tennis Court(s), Park, Walk/Jog Trails, Golf, Medical Facility, Laundromat, Highway Access, House of Worship, Public School
Utilities Available for Gas Range, for Gas Oven, for Gas Dryer, for Electric Dryer, Washer Hookup, Icemaker Connection
Roof Type Shingle
Total Parking Spaces 1
Garage Yes
Building
Story 4
Sewer Public Sewer
Water Public
Schools
Elementary Schools Pentucket Lake
Middle Schools J.G. Whittier
High Schools Haverhill H.S.
Others
Pets Allowed Yes w/ Restrictions
Senior Community false
Acceptable Financing Contract
Listing Terms Contract
Read Less
Want to know what your home might be worth? Contact us for a FREE valuation!

Our team is ready to help you sell your home for the highest possible price ASAP
Bought with Stacy Landucci Jones • LPT Realty - Lioce Properties Group
GET MORE INFORMATION





