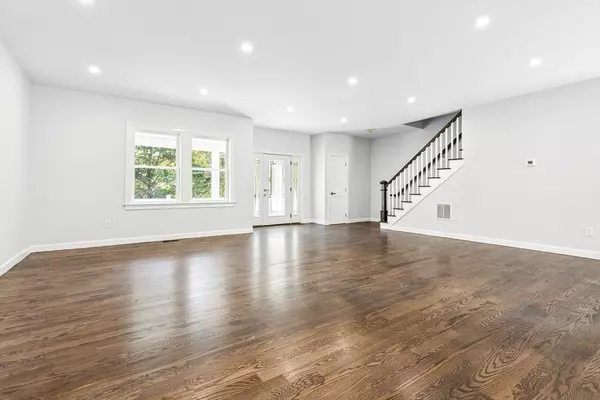$775,000
$799,000
3.0%For more information regarding the value of a property, please contact us for a free consultation.
621 Norfolk St Holliston, MA 01746
3 Beds
3.5 Baths
2,000 SqFt
Key Details
Sold Price $775,000
Property Type Single Family Home
Sub Type Single Family Residence
Listing Status Sold
Purchase Type For Sale
Square Footage 2,000 sqft
Price per Sqft $387
MLS Listing ID 73303854
Sold Date 01/31/25
Style Colonial
Bedrooms 3
Full Baths 3
Half Baths 1
HOA Y/N false
Year Built 2024
Annual Tax Amount $6,916
Tax Year 2023
Lot Size 2.630 Acres
Acres 2.63
Property Sub-Type Single Family Residence
Property Description
New Construction! Single family attached, NO HOA! A beautiful front porch leads you to this luxury property that boasts space .Offering a bright, gorgeous open floor plan with gleaming hardwood floors, recessed lighting, quartz island, counter tops and back splash with stainless steel energy efficient appliances, a spacious pantry, guest closet and 1/2 bath. The sun lit sliders open to a beautiful composite wood deck overlooking 7+ acres of tranquil land perfect for entertaining. Large private master suite has a stunning full bathroom and custom walk in closet, the guest suite also generous in size with a full bathroom and custom walk in closet, 3rd bedroom with wide closet and easy access to main bath and laundry. 2000 sqft of detailed quality finishes are sure to impress.Full basement with interior and exterior access with an option to finish.
Location
State MA
County Middlesex
Zoning R-1
Direction Washington St to Church St to Norfolk St
Rooms
Basement Full, Bulkhead, Unfinished
Primary Bedroom Level Second
Dining Room Flooring - Hardwood, Open Floorplan
Kitchen Bathroom - Half, Flooring - Hardwood, Balcony / Deck, Pantry, Countertops - Stone/Granite/Solid, Kitchen Island, Deck - Exterior, Open Floorplan, Recessed Lighting, Slider, Stainless Steel Appliances, Gas Stove, Lighting - Pendant
Interior
Interior Features Bathroom - Half, Bathroom
Heating Propane, ENERGY STAR Qualified Equipment
Cooling Central Air, ENERGY STAR Qualified Equipment
Flooring Hardwood
Appliance Tankless Water Heater, Microwave, ENERGY STAR Qualified Refrigerator, ENERGY STAR Qualified Dishwasher, Range Hood, Range
Laundry Second Floor
Exterior
Exterior Feature Balcony / Deck, Porch, Deck, Rain Gutters
Garage Spaces 1.0
Community Features Shopping, Park, Walk/Jog Trails, Bike Path, House of Worship, Public School
Roof Type Shingle
Total Parking Spaces 4
Garage Yes
Building
Lot Description Wooded, Level
Foundation Concrete Perimeter
Sewer Private Sewer
Water Public
Architectural Style Colonial
Schools
Elementary Schools Placentino/Mill
High Schools Holliston High
Others
Senior Community false
Read Less
Want to know what your home might be worth? Contact us for a FREE valuation!

Our team is ready to help you sell your home for the highest possible price ASAP
Bought with KiranKumar Gundavarapu • Key Prime Realty LLC
GET MORE INFORMATION





