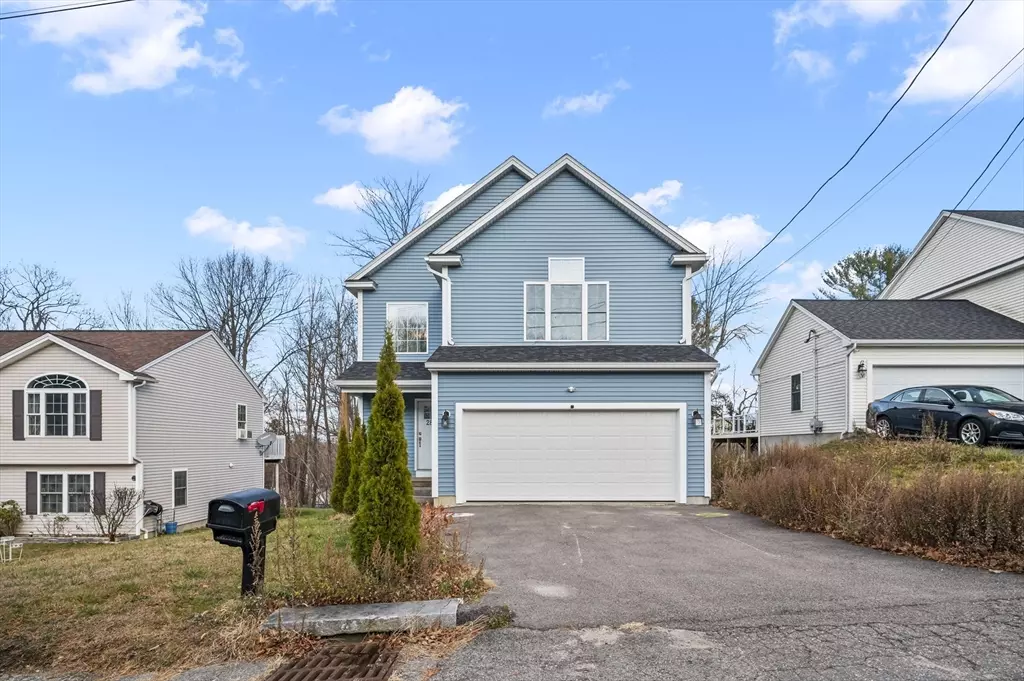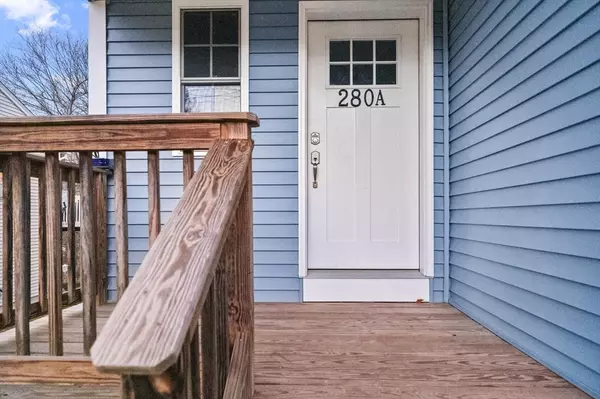$545,000
$549,000
0.7%For more information regarding the value of a property, please contact us for a free consultation.
280A Wildwood Ave Worcester, MA 01603
3 Beds
2.5 Baths
1,894 SqFt
Key Details
Sold Price $545,000
Property Type Single Family Home
Sub Type Single Family Residence
Listing Status Sold
Purchase Type For Sale
Square Footage 1,894 sqft
Price per Sqft $287
MLS Listing ID 73317137
Sold Date 01/31/25
Style Colonial
Bedrooms 3
Full Baths 2
Half Baths 1
HOA Y/N false
Year Built 2020
Annual Tax Amount $6,253
Tax Year 2024
Lot Size 0.460 Acres
Acres 0.46
Property Sub-Type Single Family Residence
Property Description
Welcome to this stunning almost new colonial in a sought-after neighborhood! This home features 3 spacious bedrooms, including a master suite with cathedral ceilings, walk-in closets, and a sleek ceiling fan. The fireplaced living room is perfect for cozy evenings. Enjoy 2.5 beautifully tiled bathrooms and hardwood floors throughout the main level, with plush carpeting in the bedrooms. The kitchen boasts granite countertops, elegant white cabinets, and brushed nickel hardware. Additional highlights include a 2-car garage, energy-efficient gas heating, and a gas fireplace. The walk-out lower level with a slider offers potential for future expansion, ideal for a bedroom, playroom, or more. There's so much more to see—schedule your tour today!
Location
State MA
County Worcester
Area Webster Square
Zoning RL-7
Direction Main St to Apricot St to Wildwood Ave
Rooms
Basement Full, Walk-Out Access, Interior Entry, Concrete, Unfinished
Primary Bedroom Level Second
Dining Room Flooring - Hardwood, Balcony / Deck, Open Floorplan, Slider
Kitchen Flooring - Hardwood, Kitchen Island, Open Floorplan, Recessed Lighting, Gas Stove, Lighting - Pendant
Interior
Heating Central, Natural Gas
Cooling Central Air
Fireplaces Number 1
Fireplaces Type Living Room
Appliance Gas Water Heater, Dishwasher, Disposal, ENERGY STAR Qualified Refrigerator, Range
Laundry Electric Dryer Hookup, Washer Hookup, First Floor
Exterior
Exterior Feature Deck - Wood, Rain Gutters, Fenced Yard
Garage Spaces 2.0
Fence Fenced
Community Features Shopping, Park, Walk/Jog Trails, Public School, University
Roof Type Shingle
Total Parking Spaces 4
Garage Yes
Building
Foundation Concrete Perimeter
Sewer Public Sewer
Water Public
Architectural Style Colonial
Others
Senior Community false
Acceptable Financing Contract
Listing Terms Contract
Read Less
Want to know what your home might be worth? Contact us for a FREE valuation!

Our team is ready to help you sell your home for the highest possible price ASAP
Bought with Felix Mensah • RE/MAX Partners
GET MORE INFORMATION





