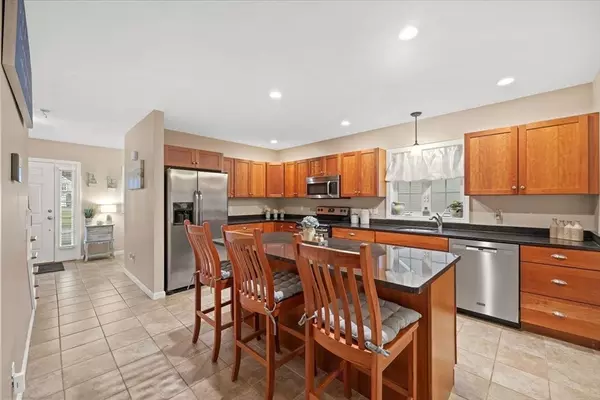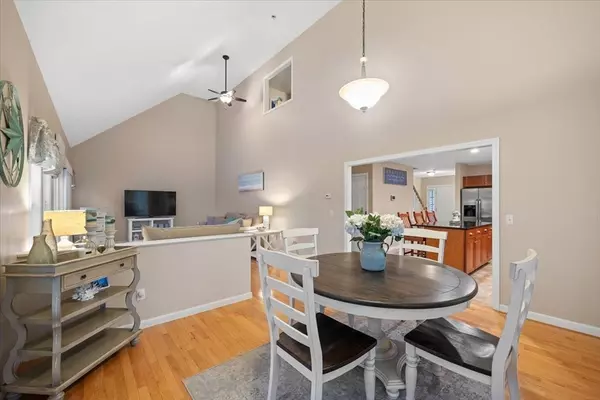$519,999
$519,999
For more information regarding the value of a property, please contact us for a free consultation.
10 Cranberry Knoll St #10 Plympton, MA 02367
2 Beds
1.5 Baths
1,625 SqFt
Key Details
Sold Price $519,999
Property Type Condo
Sub Type Condominium
Listing Status Sold
Purchase Type For Sale
Square Footage 1,625 sqft
Price per Sqft $319
MLS Listing ID 73313055
Sold Date 01/31/25
Bedrooms 2
Full Baths 1
Half Baths 1
HOA Fees $450/mo
Year Built 2012
Annual Tax Amount $5,992
Tax Year 2024
Property Sub-Type Condominium
Property Description
THIS is the one you've been waiting for! Located in the heart of Plympton, a spacious detached condominium nestled at the end of a culdesac overlooking the cranberry bogs! 2 bedroom/1.5 bathroom open floor plan with large kitchen complete with walk-in pantry, granite countertops, stainless appliances and an oversized center island perfect for entertaining! Step into the open sunlit dining and living area complete with vaulted ceilings and oversized windows. Enjoy beautiful views of the cranberry bog/pond and wildlife on your private low-maintenance deck. Walk-out basement, fenced in yard, central A/C, back-up generator transfer switch, new water heater and 1 car garage round out this unit! Move right in and enjoy!
Location
State MA
County Plymouth
Zoning res
Direction Lake Street to Cranberry Knoll Street.
Rooms
Basement Y
Primary Bedroom Level Second
Interior
Heating Forced Air, Oil
Cooling Central Air
Flooring Tile, Carpet, Hardwood
Laundry Second Floor, In Unit
Exterior
Exterior Feature Deck - Roof
Garage Spaces 1.0
Community Features Public Transportation, Shopping, Park, Walk/Jog Trails, Conservation Area, Public School, T-Station
Waterfront Description Waterfront,Beach Front,Bog
Total Parking Spaces 2
Garage Yes
Building
Story 2
Sewer Private Sewer
Water Well
Schools
Elementary Schools Dennett
Middle Schools Silver Lake
High Schools Silver Lake
Others
Senior Community false
Acceptable Financing Contract
Listing Terms Contract
Read Less
Want to know what your home might be worth? Contact us for a FREE valuation!

Our team is ready to help you sell your home for the highest possible price ASAP
Bought with Alison Estabrooks • Coldwell Banker Realty - Duxbury
GET MORE INFORMATION





