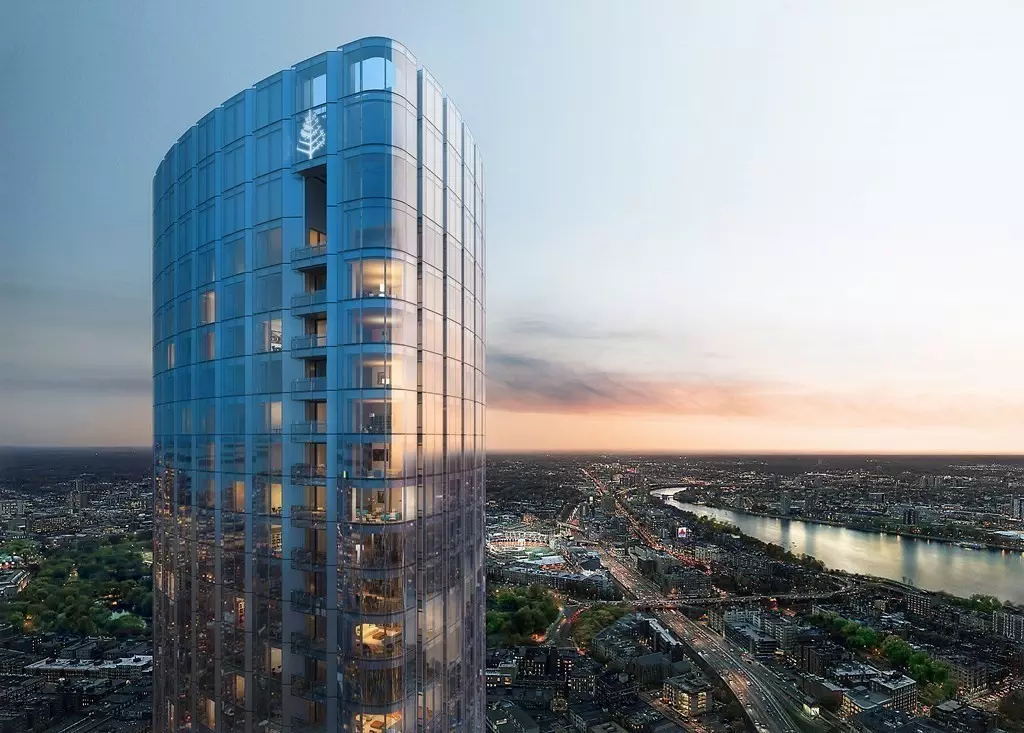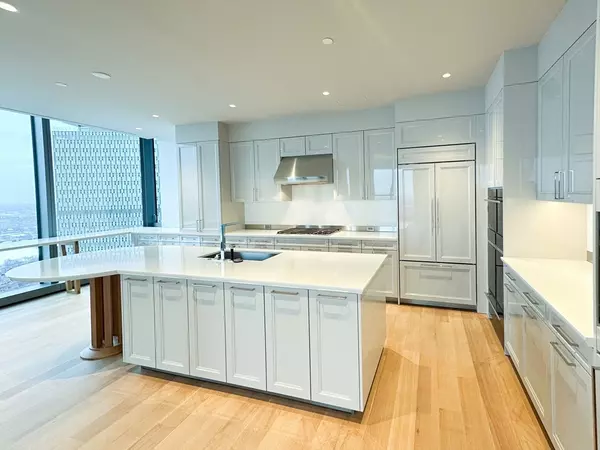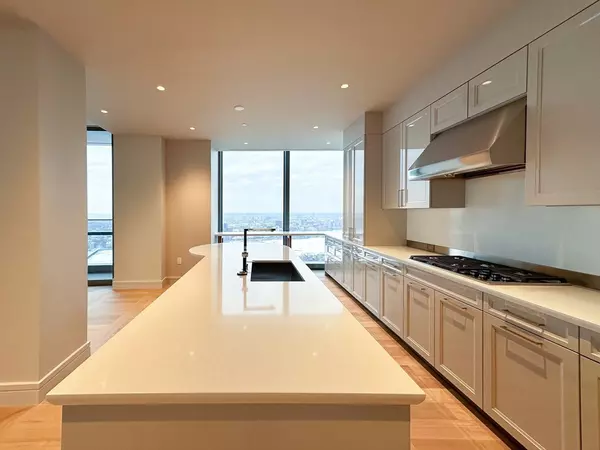$14,000,000
$15,650,000
10.5%For more information regarding the value of a property, please contact us for a free consultation.
1 Dalton Street #5201 Boston, MA 02115
4 Beds
4.5 Baths
4,064 SqFt
Key Details
Sold Price $14,000,000
Property Type Condo
Sub Type Condominium
Listing Status Sold
Purchase Type For Sale
Square Footage 4,064 sqft
Price per Sqft $3,444
MLS Listing ID 73326245
Sold Date 01/31/25
Bedrooms 4
Full Baths 4
Half Baths 1
HOA Fees $13,843/mo
Year Built 2020
Annual Tax Amount $128,681
Tax Year 2025
Property Sub-Type Condominium
Property Description
Welcome to the 52nd floor of the Four Seasons Private Residences at One Dalton, New England's tallest and most prestigious residential address. This expansive 4,064 sqft residence boasts 4 bedrooms and 4.5 bathrooms, offering the perfect canvas for your personal vision. A breathtaking northwest exposure unveils panoramic views of the historic Fenway Park, Charles River, and Boston's iconic Back Bay brownstones. Exceptional features include a striking marble fireplace, custom overhead lighting, and expansive floor-to-ceiling windows that frame unobstructed vistas of the city and river. The thoughtfully designed floor plan includes private elevator access, an elegant entry rotunda, and a spacious living area that flows seamlessly into a custom gourmet kitchen. Residents will delight in the white glove services of the Four Seasons, access to 20,000 sqft of world-class amenities spanning three floors, and exquisite in-residence dining at the renowned Zuma restaurant.
Location
State MA
County Suffolk
Area Back Bay
Zoning Resi
Direction On Dalton Street off of Belvidere Street
Rooms
Basement N
Interior
Heating Forced Air
Cooling Central Air
Fireplaces Number 1
Exterior
Exterior Feature Deck
Garage Spaces 2.0
Pool Association, Indoor, Heated
Community Features Public Transportation, Shopping, Park, Walk/Jog Trails, Medical Facility, Highway Access, Private School, Public School, T-Station, University
Garage Yes
Building
Story 1
Sewer Public Sewer
Water Public
Others
Pets Allowed Yes
Senior Community false
Read Less
Want to know what your home might be worth? Contact us for a FREE valuation!

Our team is ready to help you sell your home for the highest possible price ASAP
Bought with Tracy Campion • Campion & Company Fine Homes Real Estate
GET MORE INFORMATION





