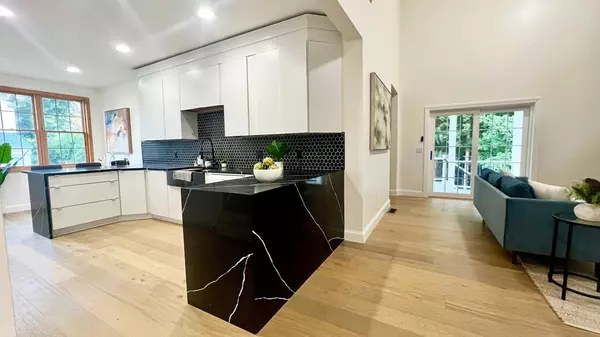$775,000
$799,000
3.0%For more information regarding the value of a property, please contact us for a free consultation.
200 Moreland St. Worcester, MA 01609
3 Beds
3.5 Baths
2,296 SqFt
Key Details
Sold Price $775,000
Property Type Single Family Home
Sub Type Single Family Residence
Listing Status Sold
Purchase Type For Sale
Square Footage 2,296 sqft
Price per Sqft $337
MLS Listing ID 73221569
Sold Date 01/28/25
Style Contemporary,Farmhouse
Bedrooms 3
Full Baths 3
Half Baths 1
HOA Y/N false
Year Built 2024
Tax Year 2024
Lot Size 0.470 Acres
Acres 0.47
Property Sub-Type Single Family Residence
Property Description
This stunning new construction has 3 bedrooms and 3.5 bathrooms. The primary suite on the first floor is a sanctuary, flooded with natural light from expansive windows overlooking a picturesque wooded backyard. Pamper yourself in the primary bathroom's soaking tub or standing shower. The living room offers vaulted ceilings and an electric fireplace, perfect for cozy evenings. Each bedroom features its own private bathroom for ultimate convenience. Enjoy engineered hardwoods throughout the entire first floor and step out onto the deck, accessible from both the primary bedroom and living room, to soak in the tranquil surroundings. The full unfinished basement with 2000+ sq ft presents endless possibilities for customization, from a fitness room to a home office. The 2 car garage comes equipped with an EV charger. With 9' ceilings throughout, this home is a blend of luxury and functionality. Enjoy walking to Moreland Woods Conservation among other local destinations!
Location
State MA
County Worcester
Zoning RS-10
Direction Salisbury St to Moreland St. GPS Friendly
Rooms
Basement Full, Walk-Out Access, Concrete, Unfinished
Primary Bedroom Level Main, First
Dining Room Flooring - Engineered Hardwood
Kitchen Pantry, Countertops - Stone/Granite/Solid, Open Floorplan, Gas Stove, Flooring - Engineered Hardwood
Interior
Interior Features Attic Access, Bathroom - Half, Loft, Bathroom
Heating Central, Natural Gas
Cooling Central Air
Flooring Engineered Hardwood
Fireplaces Number 1
Fireplaces Type Living Room
Appliance Gas Water Heater, Range, Dishwasher, Microwave, Refrigerator, Washer, Dryer, Range Hood
Exterior
Exterior Feature Porch, Deck
Garage Spaces 2.0
Community Features Public Transportation, Shopping, Park, Walk/Jog Trails, Conservation Area, Highway Access, Public School, University
Utilities Available for Gas Range
Roof Type Shingle
Total Parking Spaces 4
Garage Yes
Building
Lot Description Wooded
Foundation Concrete Perimeter
Sewer Public Sewer
Water Public
Architectural Style Contemporary, Farmhouse
Others
Senior Community false
Read Less
Want to know what your home might be worth? Contact us for a FREE valuation!

Our team is ready to help you sell your home for the highest possible price ASAP
Bought with Anne Oakman • Media Realty Group Inc.
GET MORE INFORMATION





