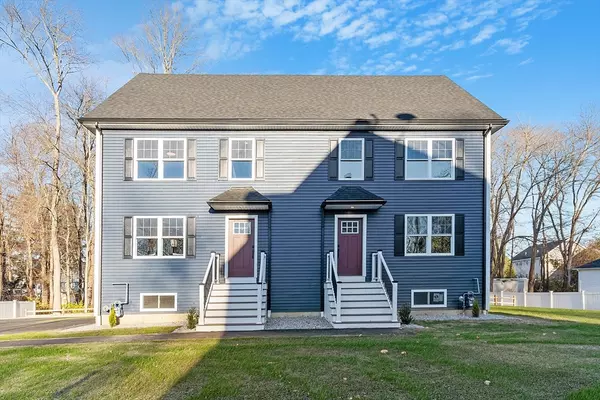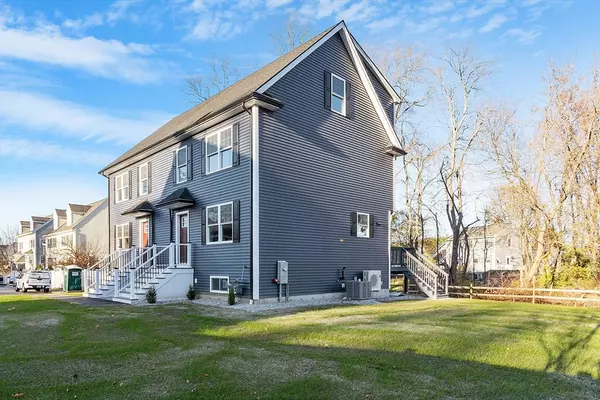$605,000
$599,900
0.9%For more information regarding the value of a property, please contact us for a free consultation.
34 Willow St #34 Haverhill, MA 01832
3 Beds
3 Baths
2,240 SqFt
Key Details
Sold Price $605,000
Property Type Condo
Sub Type Condominium
Listing Status Sold
Purchase Type For Sale
Square Footage 2,240 sqft
Price per Sqft $270
MLS Listing ID 73312681
Sold Date 01/27/25
Bedrooms 3
Full Baths 2
Half Baths 2
HOA Fees $150/mo
Year Built 2024
Annual Tax Amount $9,999
Tax Year 2024
Lot Size 0.320 Acres
Acres 0.32
Property Description
Introducing 34 Willow St, Haverhill, MA - a NEWLY BUILT townhouse! Designed with both STYLE and PRACTICALITY, each home offers 3 SPACIOUS BEDROOMS, 2 FULL BATHS, and 2 HALF BATHS, including a gorgeous 3RD-FLOOR PRIMARY SUITE with an EN-SUITE BATH for added privacy. The KITCHEN is a true centerpiece, featuring a LARGE ISLAND, sleek QUARTZ COUNTERTOPS, and an EFFICIENT LAYOUT that caters to COOKING, ENTERTAINING, and everyday routines. With a FULLY FINISHED LOWER LEVEL accompanied by a HALF BATH, there's ample space for a HOME OFFICE, PLAYROOM, or FITNESS AREA. Outside, enjoy MANAGEABLE YARD SPACE for relaxation or gardening, and take advantage of EASY ACCESS to I-495 and the nearby COMMUTER RAIL STATION for easy travel. Every detail is designed to bring COMFORT and CONVENIENCE right to your fingertips!
Location
State MA
County Essex
Zoning res
Direction Rt 495 to Monument st, then to Willow st and towards the end - new construction at the end of street
Rooms
Family Room Bathroom - Half, Flooring - Vinyl, Recessed Lighting
Basement Y
Primary Bedroom Level Third
Dining Room Flooring - Hardwood, Balcony / Deck, Open Floorplan, Recessed Lighting
Kitchen Flooring - Hardwood, Balcony / Deck, Countertops - Stone/Granite/Solid, Open Floorplan, Recessed Lighting
Interior
Interior Features Bathroom - Half, Bathroom
Heating Forced Air, Natural Gas, Ductless
Cooling Central Air, Ductless
Flooring Tile, Hardwood, Other
Fireplaces Number 1
Fireplaces Type Living Room
Appliance Range, Dishwasher, Microwave, Refrigerator
Laundry Bathroom - Full, Second Floor, In Unit, Gas Dryer Hookup, Washer Hookup
Exterior
Exterior Feature Deck - Wood, Rain Gutters
Community Features Public Transportation, Shopping, Park, Highway Access, Public School, T-Station
Utilities Available for Gas Range, for Gas Dryer, Washer Hookup
Roof Type Shingle
Total Parking Spaces 2
Garage No
Building
Story 4
Sewer Public Sewer
Water Public
Others
Pets Allowed Yes w/ Restrictions
Senior Community false
Read Less
Want to know what your home might be worth? Contact us for a FREE valuation!

Our team is ready to help you sell your home for the highest possible price ASAP
Bought with Williams Kivumbi • Cameron Real Estate Group
GET MORE INFORMATION





