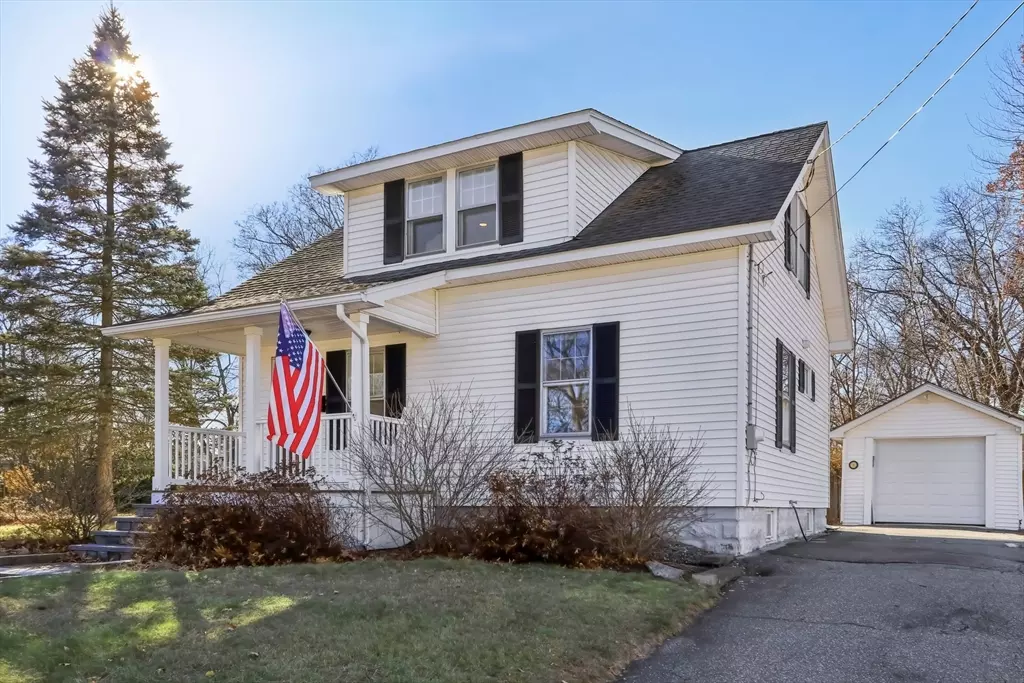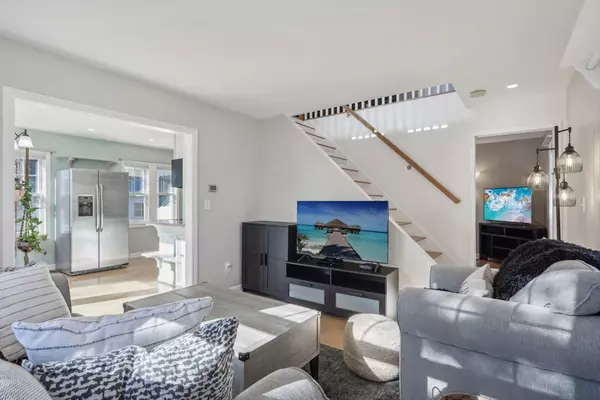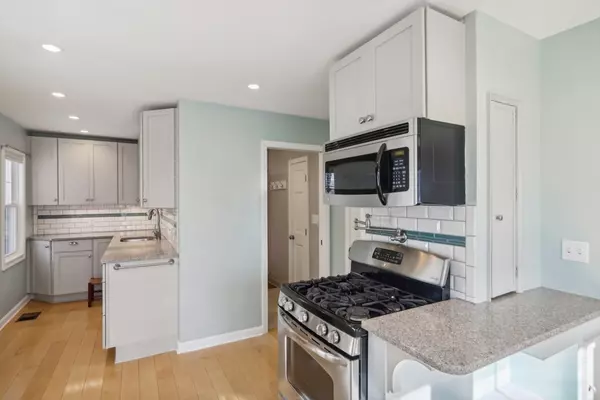$450,000
$419,900
7.2%For more information regarding the value of a property, please contact us for a free consultation.
49 Edgemere Blvd Shrewsbury, MA 01545
2 Beds
1 Bath
1,085 SqFt
Key Details
Sold Price $450,000
Property Type Single Family Home
Sub Type Single Family Residence
Listing Status Sold
Purchase Type For Sale
Square Footage 1,085 sqft
Price per Sqft $414
MLS Listing ID 73318365
Sold Date 01/24/25
Style Cape
Bedrooms 2
Full Baths 1
HOA Y/N false
Year Built 1942
Annual Tax Amount $4,661
Tax Year 2024
Lot Size 0.340 Acres
Acres 0.34
Property Sub-Type Single Family Residence
Property Description
Step into this beautiful 2-bed 1-bath home just moments from Lake Quinsigamond! Nestled on a generous .34-acres this well-maintained home seamlessly blends modern upgrades with charm, offering a move-in-ready living experience. The main level features an updated kitchen with stainless appliances and gas stove complemented by wood floors that flow into a welcoming living room. Forced-air heating and central air cooling ensure comfort throughout the seasons. A highlight of 49 Edgemere is the spacious loft bedroom, a versatile retreat with ample room for a variety of living arrangements. The layout and size allow you to customize the space to fit your needs. Outside has garage with side entry & driveway provide ample parking. Relax on the porch or entertain on the patio, complete with a built-in gas grill. Conveniently located just off US-20, this home provides easy access to major routes, schools, and local amenities. No showings until Saturday 11-1pm open house.
Location
State MA
County Worcester
Area Edgemere
Zoning RB2
Direction US-20 to Edgemere Blvd
Rooms
Basement Full
Primary Bedroom Level Second
Kitchen Flooring - Hardwood, Dining Area, Stainless Steel Appliances
Interior
Heating Forced Air, Oil
Cooling Central Air
Flooring Wood, Tile, Carpet
Appliance Water Heater, Range, Dishwasher, Disposal, Microwave, Refrigerator, Washer, Dryer
Exterior
Exterior Feature Porch, Patio, Rain Gutters, Storage, Screens, Outdoor Gas Grill Hookup
Garage Spaces 1.0
Community Features Public Transportation, Shopping, Park, Walk/Jog Trails, Highway Access, Public School
Utilities Available for Gas Range, Outdoor Gas Grill Hookup
Roof Type Shingle
Total Parking Spaces 3
Garage Yes
Building
Lot Description Level
Foundation Stone
Sewer Public Sewer
Water Public
Architectural Style Cape
Others
Senior Community false
Acceptable Financing Contract
Listing Terms Contract
Read Less
Want to know what your home might be worth? Contact us for a FREE valuation!

Our team is ready to help you sell your home for the highest possible price ASAP
Bought with Susan Kronlund • RE/MAX Vision
GET MORE INFORMATION





