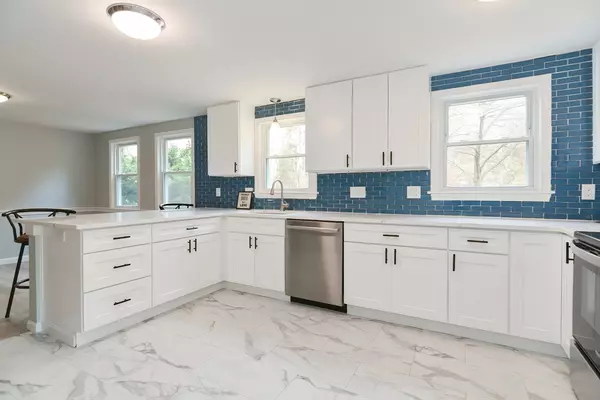$671,000
$679,900
1.3%For more information regarding the value of a property, please contact us for a free consultation.
6 Pine Needle Dr Medway, MA 02053
4 Beds
1.5 Baths
1,936 SqFt
Key Details
Sold Price $671,000
Property Type Single Family Home
Sub Type Single Family Residence
Listing Status Sold
Purchase Type For Sale
Square Footage 1,936 sqft
Price per Sqft $346
MLS Listing ID 73308539
Sold Date 01/22/25
Style Colonial
Bedrooms 4
Full Baths 1
Half Baths 1
HOA Y/N false
Year Built 1979
Annual Tax Amount $8,303
Tax Year 2024
Lot Size 1.010 Acres
Acres 1.01
Property Description
Recently Renovated 4 Br/1.5 bath 1 car garage colonial in a highly desirable Medway neighborhood and situated on a cul de sec! Fully renovated kitchen features Brand new High end Shaker style kitchen cabinets, large peninsula, Quartz countertop and SS appliances. 2 bathrooms recently updated. 2nd floor bath features 2nd vanity for flexibility! Freshly painted interior. Brand new flooring installed through out house. 4 Nice size bedrooms. Bonus basement room with walk out and large laundry room and storage room. Many recent electrical and plumbing updates. Newer 200 amp service. Nice Deck overlooking large and private back yard. Brand new 4 bedroom septic to be installed prior to closing. Nothing to do but move in! See this home today!
Location
State MA
County Norfolk
Zoning AR-I
Direction pine valley rd to pine needle drive
Rooms
Family Room Flooring - Vinyl
Basement Full, Partially Finished, Walk-Out Access
Primary Bedroom Level Second
Dining Room Flooring - Vinyl
Kitchen Flooring - Vinyl, Countertops - Stone/Granite/Solid, Breakfast Bar / Nook, Cabinets - Upgraded, Remodeled, Stainless Steel Appliances
Interior
Interior Features Bonus Room
Heating Baseboard, Natural Gas, Electric
Cooling None
Flooring Tile, Vinyl / VCT, Flooring - Vinyl
Fireplaces Number 1
Fireplaces Type Dining Room
Appliance Gas Water Heater, Range, Dishwasher, Refrigerator
Laundry In Basement, Washer Hookup
Exterior
Exterior Feature Deck
Garage Spaces 1.0
Community Features Public Transportation
Utilities Available for Electric Oven, Washer Hookup
Roof Type Shingle
Total Parking Spaces 6
Garage Yes
Building
Lot Description Wooded
Foundation Concrete Perimeter
Sewer Private Sewer
Water Public
Architectural Style Colonial
Others
Senior Community false
Acceptable Financing Contract
Listing Terms Contract
Read Less
Want to know what your home might be worth? Contact us for a FREE valuation!

Our team is ready to help you sell your home for the highest possible price ASAP
Bought with Lauren Brooks • Hillman Homes
GET MORE INFORMATION





