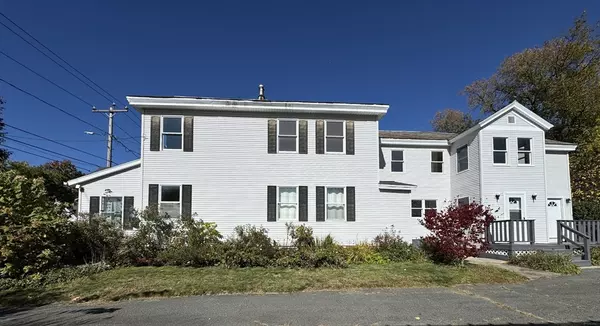$303,000
$319,000
5.0%For more information regarding the value of a property, please contact us for a free consultation.
83 Davis Street Greenfield, MA 01301
3 Beds
1 Bath
1,522 SqFt
Key Details
Sold Price $303,000
Property Type Single Family Home
Sub Type Single Family Residence
Listing Status Sold
Purchase Type For Sale
Square Footage 1,522 sqft
Price per Sqft $199
MLS Listing ID 73305289
Sold Date 01/24/25
Style Other (See Remarks)
Bedrooms 3
Full Baths 1
HOA Y/N false
Year Built 1905
Annual Tax Amount $4,771
Tax Year 2024
Lot Size 6,098 Sqft
Acres 0.14
Property Sub-Type Single Family Residence
Property Description
Move in ready! Walk/stroll to downtown Greenfield from this nicely updated 3 bedroom/1 bath home with its many updates & expansion possibilities. New maple, refinished hardwood, tile & laminate flooring set the stage for this lovely sunny space. Enjoy the spacious kitchen with new cabinetry, countertop & stainless steel appliances. Two living room spaces offer flexibility so a buyer could choose a formal dining room, family room or at-home office. A convenient mudroom with tile flooring offers access from the rear deck or enter the home from the front into a lovely enclosed front porch w/redwood flooring & ceiling. Two bedrooms & full bath round out the 1st floor. The 2nd floor offers a 3rd bedroom. Additionally, there are 4 large unfinished sunny rooms & an unfinished bathroom with a separate rear staircase on the 2nd floor that is currently being used as attic space. Great future potential for add'l living, studio or home occupation space. Also there is a 2 car garage!
Location
State MA
County Franklin
Zoning CC
Direction GPS Friendly. Easy walking/stroll to downtown Greenfield!
Rooms
Family Room Flooring - Wood
Basement Full, Bulkhead, Concrete
Primary Bedroom Level First
Kitchen Flooring - Wood, Stainless Steel Appliances
Interior
Interior Features Mud Room, Walk-up Attic, Internet Available - Broadband
Heating Forced Air, Oil, Electric
Cooling None
Flooring Wood, Vinyl, Flooring - Stone/Ceramic Tile
Appliance Electric Water Heater, Water Heater, Range, Refrigerator, Washer, Dryer, Range Hood
Laundry Electric Dryer Hookup, Washer Hookup, In Basement
Exterior
Exterior Feature Porch - Enclosed, Deck - Wood
Garage Spaces 2.0
Utilities Available for Electric Range, for Electric Dryer, Washer Hookup
Roof Type Slate
Total Parking Spaces 1
Garage Yes
Building
Lot Description Level
Foundation Stone, Brick/Mortar
Sewer Public Sewer
Water Public
Architectural Style Other (See Remarks)
Schools
Elementary Schools Federal
Middle Schools Gfld Middle
High Schools Gfld Or Fcts
Others
Senior Community false
Acceptable Financing Contract
Listing Terms Contract
Read Less
Want to know what your home might be worth? Contact us for a FREE valuation!

Our team is ready to help you sell your home for the highest possible price ASAP
Bought with Lauren Robertson • Ashton Realty Group Inc.
GET MORE INFORMATION





