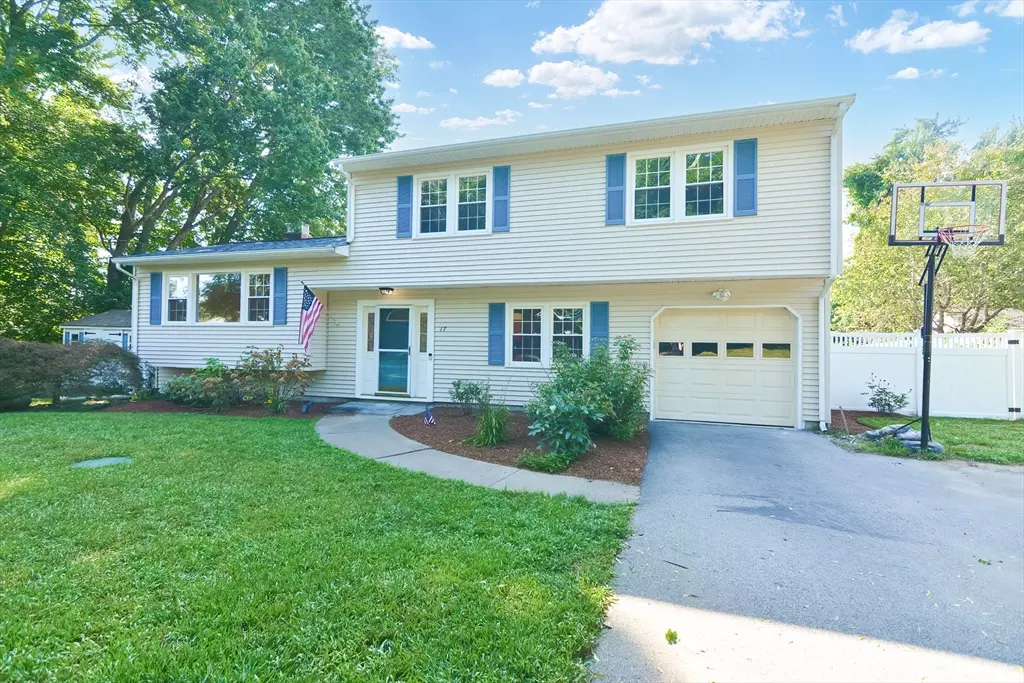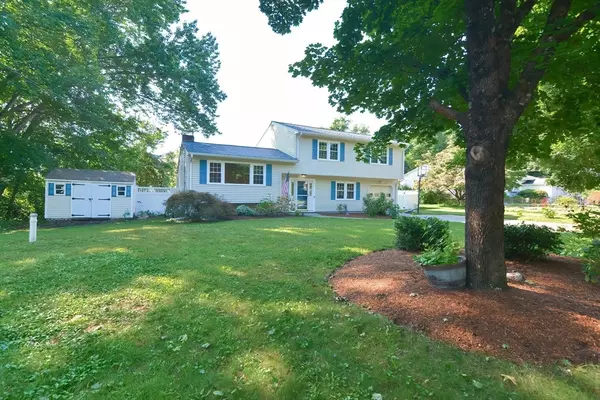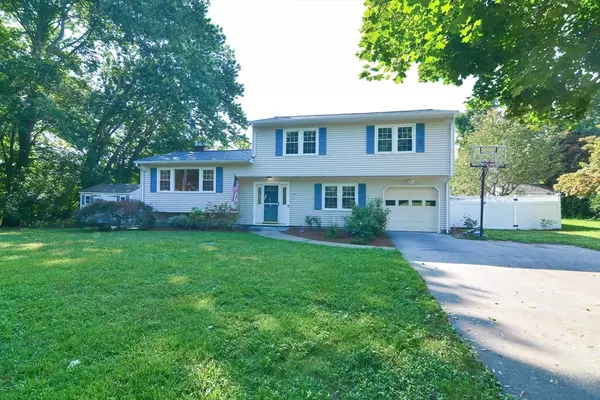$675,000
$665,000
1.5%For more information regarding the value of a property, please contact us for a free consultation.
17 Westfield Drive Holliston, MA 01746
4 Beds
2 Baths
1,932 SqFt
Key Details
Sold Price $675,000
Property Type Single Family Home
Sub Type Single Family Residence
Listing Status Sold
Purchase Type For Sale
Square Footage 1,932 sqft
Price per Sqft $349
Subdivision Queens
MLS Listing ID 73282285
Sold Date 01/10/25
Style Colonial
Bedrooms 4
Full Baths 2
HOA Y/N false
Year Built 1968
Annual Tax Amount $8,470
Tax Year 2024
Lot Size 0.410 Acres
Acres 0.41
Property Sub-Type Single Family Residence
Property Description
This spacious, newly priced home is located in one of Holliston's most popular neighborhoods, close to the commuter rail, schools & major routes. Brimming with natural light, with four bedrooms, two full baths, great living space and a private, fenced backyard setting, complete with a large deck, new patio & pool. Large inviting entry with closet; spacious living room with newly refinished HW flooring and large window; eat-in maple kitchen with granite counters and newer appliances; fireplaced family room with slider to deck; good sized dining room; great mudroom/laundry area & a full bath complete the main level. Upstairs are all four bedrooms, with HW flooring & good sized closets, and a full bath with a double vanity. New roof (2024); refinished HW floors (2024); newer HW heater (2022); septic (2007); replacement windows (2007ish). One car garage for the upcoming New England winter. Be part of Holliston life & school system, with its French Immersion and Montessori programs.
Location
State MA
County Middlesex
Zoning 101
Direction Roy or Francine to Westfield
Rooms
Family Room Flooring - Laminate, Exterior Access, Open Floorplan, Slider
Basement Partial
Primary Bedroom Level Second
Dining Room Flooring - Laminate
Kitchen Flooring - Stone/Ceramic Tile, Dining Area, Pantry, Countertops - Stone/Granite/Solid, Kitchen Island, Open Floorplan, Stainless Steel Appliances
Interior
Heating Baseboard, Ductless
Cooling Ductless
Flooring Tile, Laminate, Hardwood
Fireplaces Number 1
Fireplaces Type Family Room
Appliance Oven, Dishwasher, Range, Refrigerator, Washer, Dryer, Plumbed For Ice Maker
Laundry Flooring - Stone/Ceramic Tile, Electric Dryer Hookup, Washer Hookup, First Floor
Exterior
Exterior Feature Deck, Patio, Pool - Above Ground, Rain Gutters, Storage, Fenced Yard
Garage Spaces 1.0
Fence Fenced/Enclosed, Fenced
Pool Above Ground
Community Features Shopping, Walk/Jog Trails, Golf, Bike Path, Conservation Area, Public School, T-Station
Utilities Available for Electric Range, for Electric Dryer, Washer Hookup, Icemaker Connection
Waterfront Description Beach Front,Lake/Pond,1 to 2 Mile To Beach,Beach Ownership(Public)
View Y/N Yes
View Scenic View(s)
Roof Type Shingle
Total Parking Spaces 4
Garage Yes
Private Pool true
Building
Lot Description Cul-De-Sac, Level
Foundation Concrete Perimeter
Sewer Private Sewer
Water Public
Architectural Style Colonial
Schools
Elementary Schools Placent/Miller
Middle Schools Adams
High Schools Holliston High
Others
Senior Community false
Read Less
Want to know what your home might be worth? Contact us for a FREE valuation!

Our team is ready to help you sell your home for the highest possible price ASAP
Bought with Martha Convers • Lamacchia Realty, Inc.
GET MORE INFORMATION





