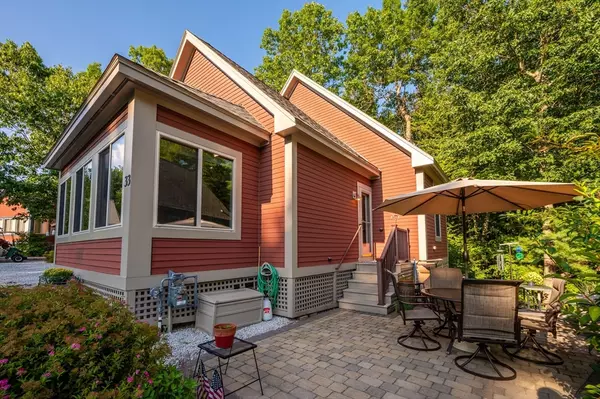$333,000
$338,000
1.5%For more information regarding the value of a property, please contact us for a free consultation.
33 Fox Run #33 Westford, MA 01886
2 Beds
1 Bath
800 SqFt
Key Details
Sold Price $333,000
Property Type Condo
Sub Type Condominium
Listing Status Sold
Purchase Type For Sale
Square Footage 800 sqft
Price per Sqft $416
MLS Listing ID 73282831
Sold Date 12/04/24
Bedrooms 2
Full Baths 1
HOA Fees $489/qua
Year Built 2010
Annual Tax Amount $3,542
Tax Year 2024
Property Description
Welcome to your Perfect Summer Home! Formally Wyman's Beach, this property has been transformed into Summer Village Westford; a gated seasonal condo community of single-family cottages nestled around Long Sought for Pond. Ideally located about an hour from Boston & minutes to NH this perfect lakeside retreat is truly the hidden gem you've been looking for. Sun-filled & move in ready, this beautiful cottage has gleaming hardwood floors, an updated kitchen w/ large island, beadboard cabinets, soft close drawers & gas cooking, new in-unit laundry, central heat/ac, cathedral ceilings, recessed lighting, large pantry & ample storage including a large shed, pull down attic space & expansive storage loft. Unique features: transom window, beautiful custom window treatments & what a garden! Private patio and BBQ area. Conveys with a golf cart! Enjoy all that Summer Village has to offer: boats, beach, sports courts, pickleball, General Store, Restaurant, bocce, shuffleboard & activities for all.
Location
State MA
County Middlesex
Zoning RA
Direction Dunstable Road to Summer Village Road to Whispering Pines to Fox Run
Rooms
Basement N
Primary Bedroom Level Main, First
Kitchen Vaulted Ceiling(s), Flooring - Hardwood, Pantry, Kitchen Island, Exterior Access, Open Floorplan, Gas Stove
Interior
Interior Features Ceiling Fan(s), Slider, Lighting - Overhead, Sun Room, Loft
Heating Central
Cooling Central Air
Flooring Wood, Carpet, Flooring - Hardwood, Flooring - Wall to Wall Carpet
Appliance Range, Dishwasher, Microwave, Refrigerator, Washer, Dryer
Laundry Bathroom - Full, First Floor, In Unit, Electric Dryer Hookup, Washer Hookup
Exterior
Exterior Feature Patio, Storage
Pool Association, In Ground, Heated
Community Features Shopping, Pool, Tennis Court(s), Park, Walk/Jog Trails, Stable(s), Golf, Medical Facility, Highway Access
Utilities Available for Gas Range, for Gas Oven, for Electric Dryer, Washer Hookup
Waterfront Description Beach Front,Lake/Pond,Walk to,0 to 1/10 Mile To Beach,Beach Ownership(Association)
Roof Type Shingle
Total Parking Spaces 2
Garage No
Building
Story 1
Sewer Private Sewer
Water Private
Others
Pets Allowed Yes w/ Restrictions
Senior Community false
Read Less
Want to know what your home might be worth? Contact us for a FREE valuation!

Our team is ready to help you sell your home for the highest possible price ASAP
Bought with Silver Key Homes Group • LAER Realty Partners
GET MORE INFORMATION





