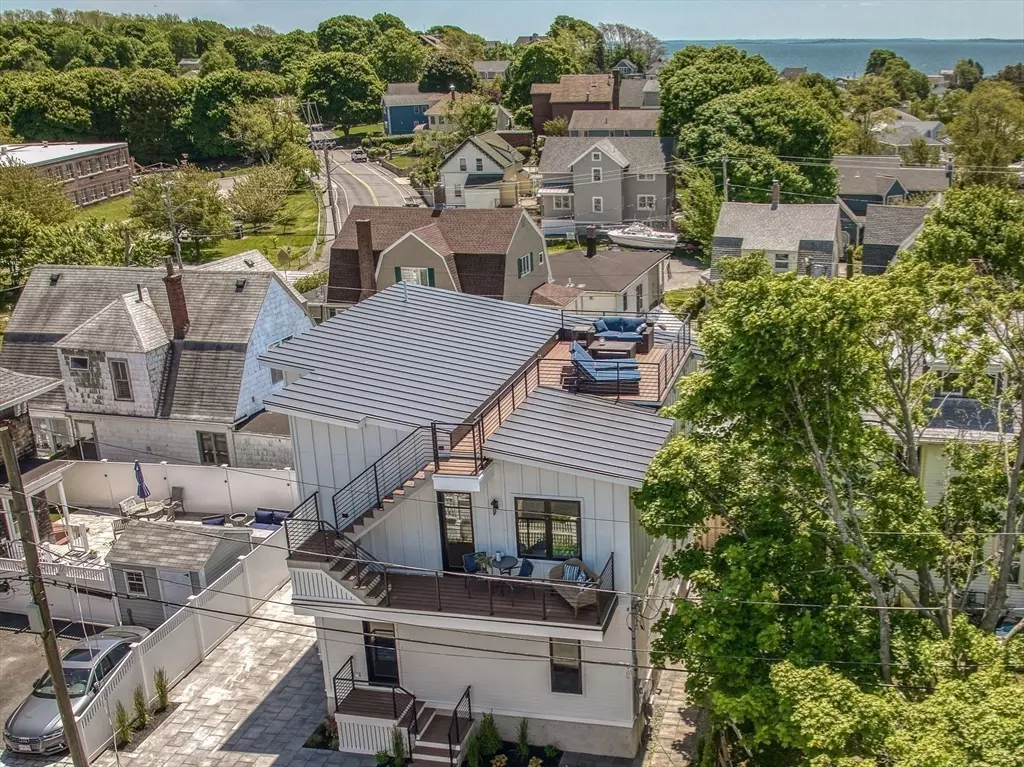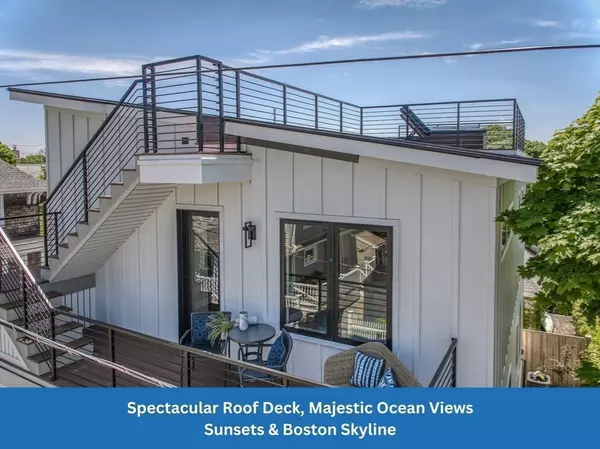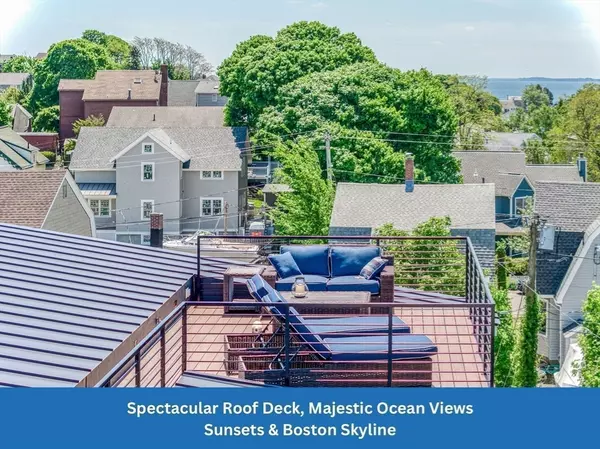$1,149,000
$1,199,900
4.2%For more information regarding the value of a property, please contact us for a free consultation.
8 Maple Ave Nahant, MA 01908
4 Beds
3 Baths
2,986 SqFt
Key Details
Sold Price $1,149,000
Property Type Single Family Home
Sub Type Single Family Residence
Listing Status Sold
Purchase Type For Sale
Square Footage 2,986 sqft
Price per Sqft $384
MLS Listing ID 73243269
Sold Date 10/18/24
Style Colonial,Contemporary
Bedrooms 4
Full Baths 3
HOA Y/N false
Year Built 2024
Annual Tax Amount $4,197
Tax Year 2024
Lot Size 2,178 Sqft
Acres 0.05
Property Sub-Type Single Family Residence
Property Description
SPECTACULAR NEW CONSTRUCTION 4 bdrm, 3 bath home in beautiful Nahant. Enjoy COASTAL LIVING at its finest ! Designer finishes & custom millwork throughout. Open main level boasts stunning chef's kitchen w/large center island, custom cabinetry, quartz countertops, designer lighting & Thermador appliances opens to a magnificent sun filled fireplace living room & dining area. 1st Floor Bdrm/Home Office, full bath and beautiful entry foyer & mud room complete the main level. 2nd level features gorgeous Master Suite w/spa bath, vaulted ceilings, large walk in closet, Sunset Balcony and Roof Deck with MAJESTIC OCEAN VIEWS & SUNSETS. 2 add'l large bedrooms, full bath & laundry rm on 2nd level. HUGE Lower level primed & ready for your personal touch. High 9'6 ceilings, Marvin windows & doors, sound proof insulation, High Effcy Gas Hydro Heat & HW, Central AC. GREAT LOCATION - short walk to 4 Beautiful Beaches, Golf, New Tennis/Pickleball Cts, Park & Dog Beach. Easy to Show, Home Vacant & Staged
Location
State MA
County Essex
Zoning R2
Direction GPS - Castle Road to Maple Ave
Rooms
Basement Full, Partially Finished
Primary Bedroom Level Second
Dining Room Flooring - Hardwood, Open Floorplan, Recessed Lighting, Lighting - Pendant
Kitchen Countertops - Upgraded, Kitchen Island, Cabinets - Upgraded, Open Floorplan, Recessed Lighting, Stainless Steel Appliances, Lighting - Pendant
Interior
Interior Features Closet, Lighting - Overhead, Closet/Cabinets - Custom Built, Home Office, Mud Room, Bonus Room
Heating Forced Air, Natural Gas
Cooling Central Air
Flooring Hardwood, Flooring - Hardwood, Flooring - Stone/Ceramic Tile
Fireplaces Number 1
Fireplaces Type Living Room
Appliance Gas Water Heater, ENERGY STAR Qualified Refrigerator, ENERGY STAR Qualified Dryer, ENERGY STAR Qualified Dishwasher, ENERGY STAR Qualified Washer, Cooktop, Range, Rangetop - ENERGY STAR, Oven
Laundry Closet/Cabinets - Custom Built, Flooring - Hardwood, Countertops - Upgraded, Second Floor
Exterior
Exterior Feature Porch, Deck - Composite, Patio, Balcony, Decorative Lighting
Community Features Public Transportation, Shopping, Pool, Tennis Court(s), Park, Walk/Jog Trails, Stable(s), Golf, Medical Facility, Bike Path, Conservation Area, Highway Access, House of Worship, Marina, Private School, Public School, T-Station, University, Other
Waterfront Description Beach Front,Bay,Ocean,1/10 to 3/10 To Beach,Beach Ownership(Public)
View Y/N Yes
View Scenic View(s)
Roof Type Metal
Total Parking Spaces 3
Garage No
Building
Lot Description Level
Foundation Stone
Sewer Public Sewer
Water Public
Architectural Style Colonial, Contemporary
Schools
Elementary Schools Johnson
Middle Schools Swampscott
High Schools Swampscott
Others
Senior Community false
Read Less
Want to know what your home might be worth? Contact us for a FREE valuation!

Our team is ready to help you sell your home for the highest possible price ASAP
Bought with Meg Grady • Lantern Residential
GET MORE INFORMATION





