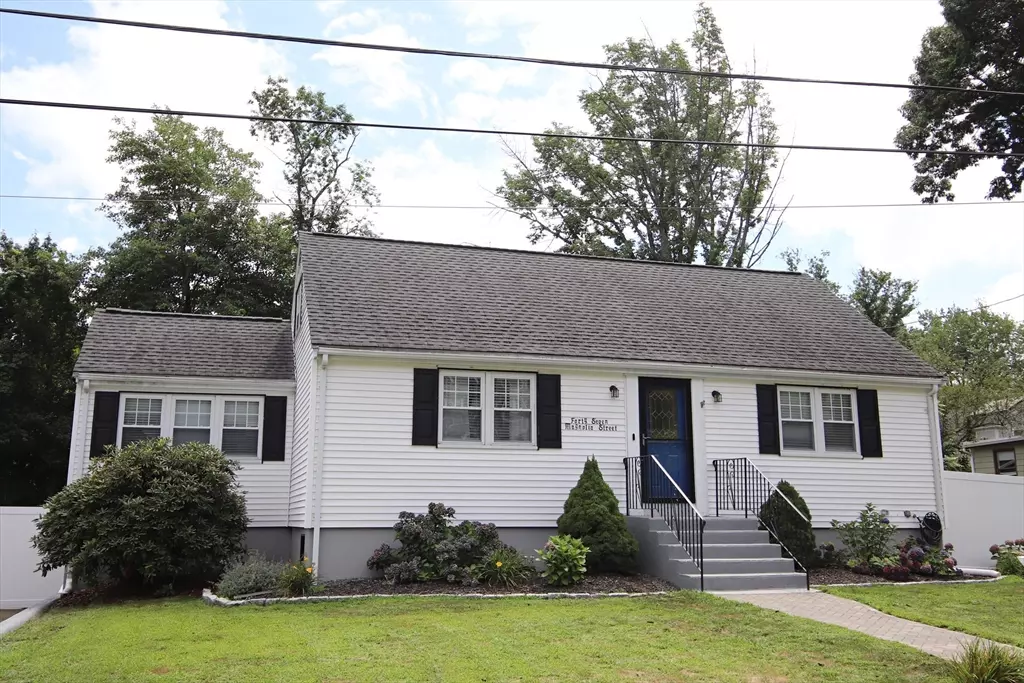$726,000
$699,000
3.9%For more information regarding the value of a property, please contact us for a free consultation.
47 Magnolia St. Saugus, MA 01906
4 Beds
2 Baths
1,880 SqFt
Key Details
Sold Price $726,000
Property Type Single Family Home
Sub Type Single Family Residence
Listing Status Sold
Purchase Type For Sale
Square Footage 1,880 sqft
Price per Sqft $386
MLS Listing ID 73275790
Sold Date 09/30/24
Style Cape
Bedrooms 4
Full Baths 2
HOA Y/N false
Year Built 1965
Annual Tax Amount $5,608
Tax Year 2024
Lot Size 7,405 Sqft
Acres 0.17
Property Description
Welcome to 47 Magnolia St. in the desirable Lynnhurst area. This updated, expanded Cape-style home offers a bright living room leading to a kitchen with stainless steel appliances, quartz countertops, ceramic tile backsplash, and custom crown moldings. There's also a bonus room off the kitchen, perfect for entertaining. The first-floor master bedroom and an additional bedroom share a full bath on the main level. The second floor offers two generously sized bedrooms. The finished lower level features a family room, an additional full bath, and office space. The private, fenced-in backyard is beautifully landscaped, with a large deck off the back. The property includes a new front walkway and off-street parking for 4+ cars in the oversized driveway. Central air conditioning is available on the main floor and lower level. The home also features a smart thermostat, newer heating system, updated electrical, and a young roof. Don't miss your chance to own this gem!
Location
State MA
County Essex
Zoning call town
Direction Elm ST to Desota St. to Magnolia
Rooms
Family Room Flooring - Vinyl, Recessed Lighting
Basement Full, Finished, Walk-Out Access, Sump Pump, Concrete
Primary Bedroom Level First
Kitchen Flooring - Stone/Ceramic Tile, Countertops - Stone/Granite/Solid, Recessed Lighting
Interior
Interior Features Recessed Lighting, Bonus Room, Home Office
Heating Forced Air, Natural Gas
Cooling Central Air
Flooring Wood, Tile, Vinyl, Flooring - Vinyl
Fireplaces Type Family Room
Laundry In Basement
Exterior
Exterior Feature Porch, Deck - Composite, Rain Gutters, Screens, Fenced Yard
Fence Fenced/Enclosed, Fenced
Community Features Public Transportation, Shopping, Walk/Jog Trails, Public School
Roof Type Shingle
Total Parking Spaces 6
Garage No
Building
Lot Description Cleared, Level
Foundation Concrete Perimeter
Sewer Public Sewer
Water Public
Architectural Style Cape
Others
Senior Community false
Read Less
Want to know what your home might be worth? Contact us for a FREE valuation!

Our team is ready to help you sell your home for the highest possible price ASAP
Bought with Jamie Liang • MP Signature Realty LLC
GET MORE INFORMATION





