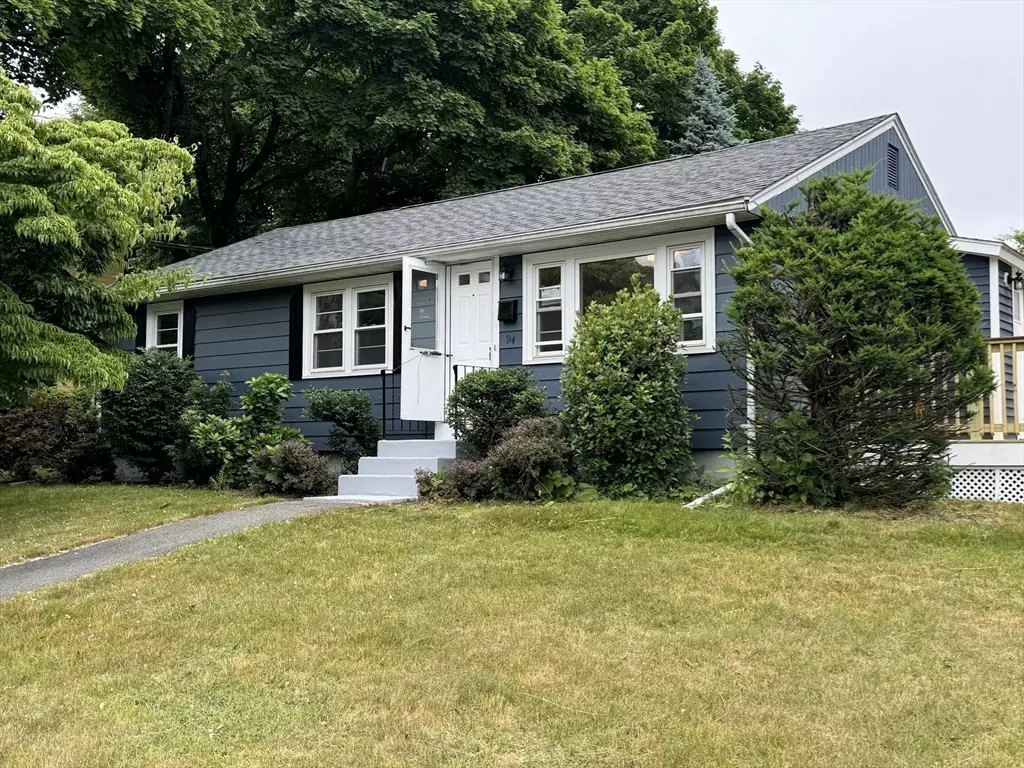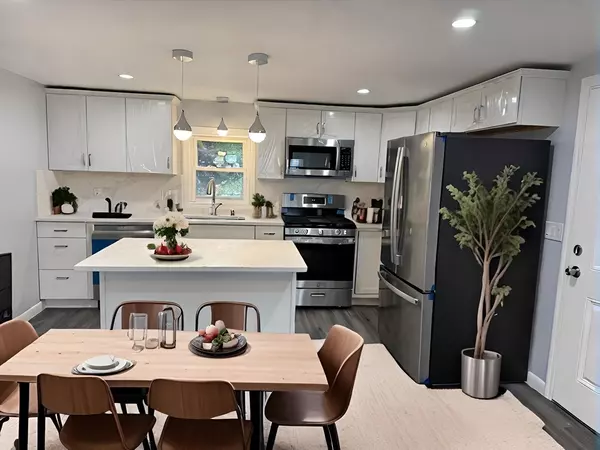$575,000
$599,900
4.2%For more information regarding the value of a property, please contact us for a free consultation.
94 8th Ave Haverhill, MA 01830
5 Beds
2 Baths
1,824 SqFt
Key Details
Sold Price $575,000
Property Type Single Family Home
Sub Type Single Family Residence
Listing Status Sold
Purchase Type For Sale
Square Footage 1,824 sqft
Price per Sqft $315
MLS Listing ID 73256245
Sold Date 09/16/24
Style Ranch
Bedrooms 5
Full Baths 2
HOA Y/N false
Year Built 1955
Annual Tax Amount $3,667
Tax Year 2024
Lot Size 10,890 Sqft
Acres 0.25
Property Sub-Type Single Family Residence
Property Description
Come and see the complete renovation of this ranch style home, which opens up to an open concept living room and kitchen. All new stainless steel appliances, an island, quartz countertops, vinyl flooring, all new cabinets, new recessed lighting, as well as an eat in kitchen, remodeled mudroom with side entryway. Main floor bathroom has walk in shower with sliding glass door, wireless bluetooth, new vanity and mirror. Three bedrooms on the main floor with all original hardwood floors. Lower level totally redone by adding two bedrooms, each with their own egress window, one full built in shower with glass sliding door, new vanity, family room which has recessed lighting, washer and dryer hook-up, bonus room, mechanical room, own entry way. New electrical, new plumbing, tankless water heater. Outside includes a brand new deck, good sized back yard, freshly painted shed with new roof, repainted gazebo, four car driveway, Come see all of these new added features!
Location
State MA
County Essex
Area Zip 01830
Zoning RES
Direction From north on Primrose Street toward 8th Avenue, Turn right onto 8th Avenue.
Rooms
Family Room Flooring - Vinyl, Recessed Lighting
Basement Full, Finished
Primary Bedroom Level First
Kitchen Flooring - Vinyl, Dining Area, Countertops - Upgraded, Kitchen Island, Cabinets - Upgraded, Open Floorplan, Recessed Lighting, Remodeled, Stainless Steel Appliances, Gas Stove
Interior
Interior Features Recessed Lighting, Bonus Room, Mud Room
Heating Forced Air, Natural Gas
Cooling None
Flooring Wood, Tile, Vinyl, Flooring - Vinyl, Flooring - Stone/Ceramic Tile
Appliance Tankless Water Heater, Range, Dishwasher, Disposal, Microwave, Refrigerator
Laundry Flooring - Vinyl, In Basement, Washer Hookup
Exterior
Exterior Feature Deck, Deck - Wood, Rain Gutters, Storage, Sprinkler System, Fenced Yard, Gazebo
Fence Fenced
Community Features Public Transportation, Shopping, Park, Medical Facility, Laundromat, Highway Access, House of Worship, Private School, Public School
Utilities Available for Gas Range, Washer Hookup
Roof Type Shingle
Total Parking Spaces 4
Garage No
Building
Lot Description Cleared
Foundation Concrete Perimeter, Other
Sewer Public Sewer
Water Public
Architectural Style Ranch
Others
Senior Community false
Read Less
Want to know what your home might be worth? Contact us for a FREE valuation!

Our team is ready to help you sell your home for the highest possible price ASAP
Bought with Colton Vitta • Keller Williams Realty Evolution
GET MORE INFORMATION





