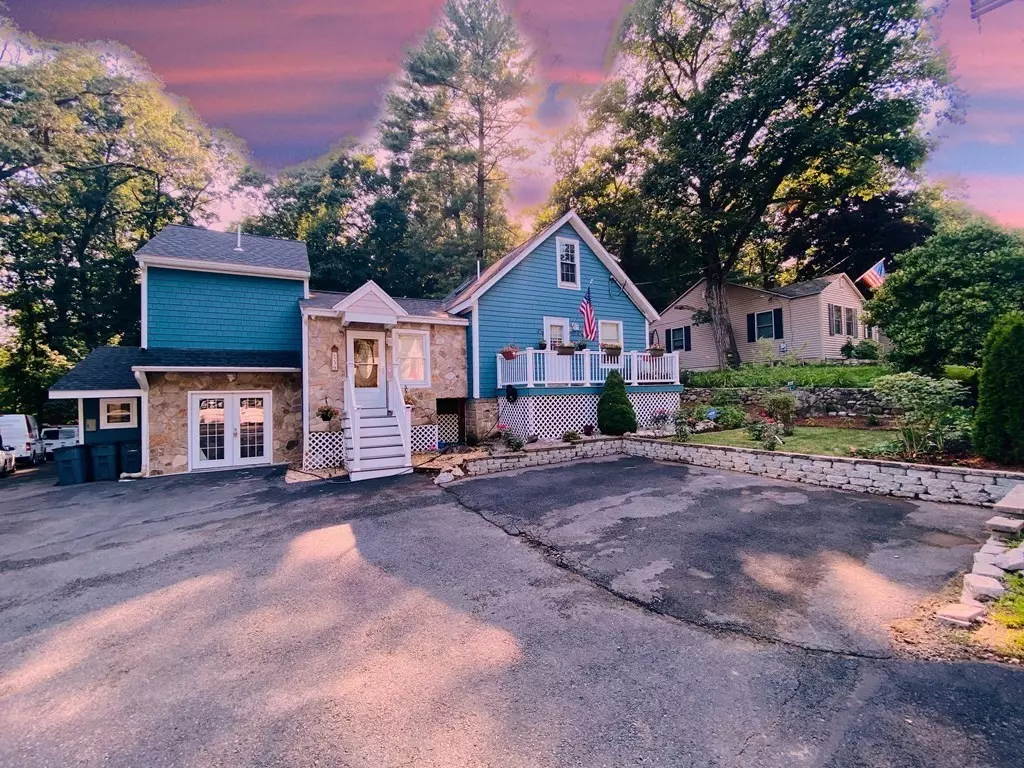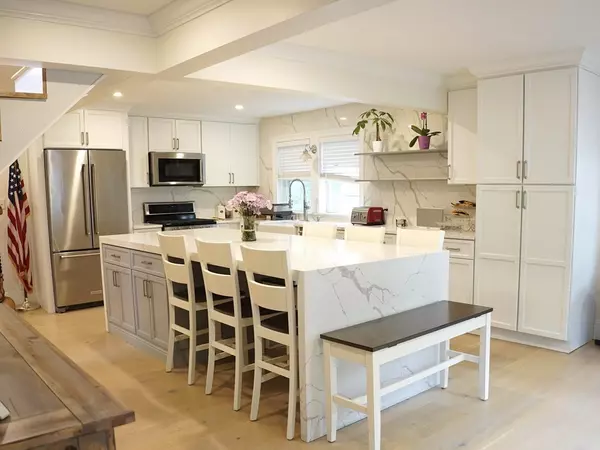$750,000
$750,000
For more information regarding the value of a property, please contact us for a free consultation.
239 Walnut St Saugus, MA 01906
3 Beds
3 Baths
1,581 SqFt
Key Details
Sold Price $750,000
Property Type Single Family Home
Sub Type Single Family Residence
Listing Status Sold
Purchase Type For Sale
Square Footage 1,581 sqft
Price per Sqft $474
MLS Listing ID 73269852
Sold Date 09/10/24
Style Cape
Bedrooms 3
Full Baths 3
HOA Y/N false
Year Built 1920
Annual Tax Amount $7,130
Tax Year 2024
Lot Size 0.260 Acres
Acres 0.26
Property Sub-Type Single Family Residence
Property Description
Designer Home: Recently Renovated and Custom-Tailored for Discerning Buyers. Impress your friends and family while entertaining in this stunning space. The home boasts a modern European-style kitchen with a center island featuring quartz countertops. Water-stained hardwood floors span the bright and airy main living level, leading to a stunning backyard. Enjoy amazing summertime nights followed by peaceful, private mornings to start your day. Custom lighting enhances the spacious master bedroom, which includes a walk-in closet, in-suite laundry, and a custom en-suite bathroom. The bathrooms feature glass-walled showers with tile surroundings. The second floor offers flexibility as either another bedroom or a home office. The third bedroom boasts its en suite bathroom. A workshop with an attached tool shed provides space for all your projects. The ideally private yard includes a large deck with lighting, a patio with a built-in grill, and is surrounded by woods.
Location
State MA
County Essex
Zoning NA
Direction Walnut Street
Rooms
Basement Full, Crawl Space, Sump Pump
Primary Bedroom Level First
Kitchen Flooring - Hardwood
Interior
Heating Forced Air, Gravity, Baseboard, Heat Pump, Natural Gas
Cooling Central Air
Flooring Wood, Hardwood
Appliance Range, Dishwasher, Refrigerator
Laundry Laundry Closet, First Floor
Exterior
Exterior Feature Deck - Wood, Patio
Community Features Public Transportation, Shopping, Highway Access
Utilities Available for Gas Range, for Electric Range
Roof Type Shingle
Total Parking Spaces 8
Garage No
Building
Lot Description Corner Lot, Wooded
Foundation Stone
Sewer Public Sewer
Water Public
Architectural Style Cape
Others
Senior Community false
Read Less
Want to know what your home might be worth? Contact us for a FREE valuation!

Our team is ready to help you sell your home for the highest possible price ASAP
Bought with Jorge Betancur • Century 21 Mario Real Estate
GET MORE INFORMATION





