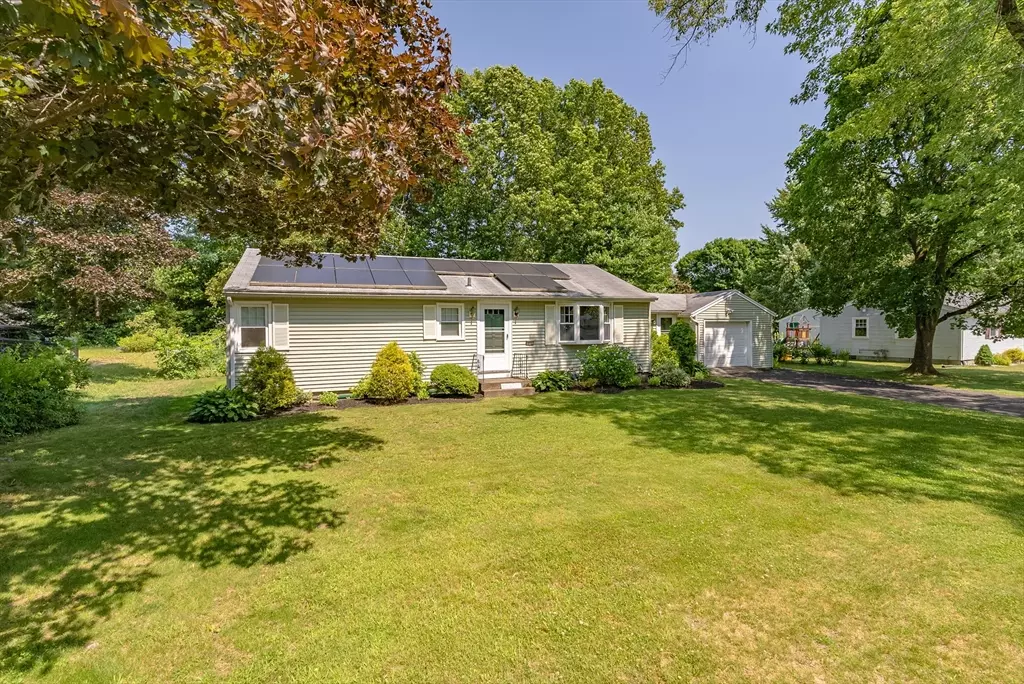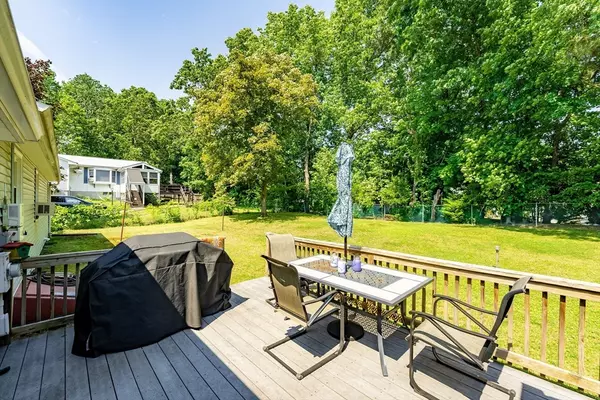$330,000
$319,900
3.2%For more information regarding the value of a property, please contact us for a free consultation.
271 Bolton St Springfield, MA 01129
3 Beds
2 Baths
1,080 SqFt
Key Details
Sold Price $330,000
Property Type Single Family Home
Sub Type Single Family Residence
Listing Status Sold
Purchase Type For Sale
Square Footage 1,080 sqft
Price per Sqft $305
MLS Listing ID 73254671
Sold Date 08/30/24
Style Ranch
Bedrooms 3
Full Baths 2
HOA Y/N false
Year Built 1962
Annual Tax Amount $3,780
Tax Year 2023
Lot Size 0.260 Acres
Acres 0.26
Property Sub-Type Single Family Residence
Property Description
Great Ranch is set on a very nice dead end street. Vinyl sided with insulated replacement windows and a 12 X 15 foot trex deck. You are sure to enjoy the fenced backyard, and Deck Mature Landscaping and attached oversized garage with automatic opener. Flexible floor plan is in good condition and has had some updates to kitchen and bathroom . There is a spacious living room plus 3 bedrooms with hardwood floors. Eat in Kitchen and a 12 X 10 room that could be a family room or dining room. Added Living space in the basement, includes; a Finished Recreation Room with a Bathroom that could be for entertaining or a great teen suite. Base Board Hot Water Gas Heat and Rented Gas HWH. Stainless Steel Kitchen Range, Refrigerator, Air Conditioner are included for Buyer's Enjoyment. This is a great value! Back on the Market because Financing Fell Thru. This is your opportunity.
Location
State MA
County Hampden
Area Sixteen Acres
Zoning R1
Direction off Parker Street and Sunrise Terrace or Patricia Circle
Rooms
Family Room Flooring - Wall to Wall Carpet, Deck - Exterior, Open Floorplan, Slider
Basement Full, Partial, Partially Finished, Interior Entry, Bulkhead, Sump Pump, Concrete
Primary Bedroom Level First
Kitchen Ceiling Fan(s), Flooring - Vinyl, Dining Area
Interior
Interior Features Bathroom - 3/4, Game Room
Heating Baseboard, Electric Baseboard, Natural Gas, Electric
Cooling Window Unit(s)
Flooring Wood, Laminate, Other, Flooring - Wall to Wall Carpet
Appliance Gas Water Heater, Water Heater, Leased Water Heater, Range, Dishwasher, Disposal, Microwave, Refrigerator, Washer, Dryer, Other
Laundry Gas Dryer Hookup, Washer Hookup, In Basement
Exterior
Exterior Feature Deck - Composite, Rain Gutters, Fenced Yard
Garage Spaces 1.0
Fence Fenced/Enclosed, Fenced
Community Features Public Transportation, Shopping, Park, Conservation Area, House of Worship, Private School, Public School, University
Utilities Available for Electric Range, for Electric Oven, Washer Hookup
Roof Type Shingle
Total Parking Spaces 4
Garage Yes
Building
Lot Description Wooded
Foundation Concrete Perimeter, Slab, Other
Sewer Public Sewer
Water Public
Architectural Style Ranch
Others
Senior Community false
Acceptable Financing Contract
Listing Terms Contract
Read Less
Want to know what your home might be worth? Contact us for a FREE valuation!

Our team is ready to help you sell your home for the highest possible price ASAP
Bought with The Generation Group • Coldwell Banker Realty - Western MA
GET MORE INFORMATION





