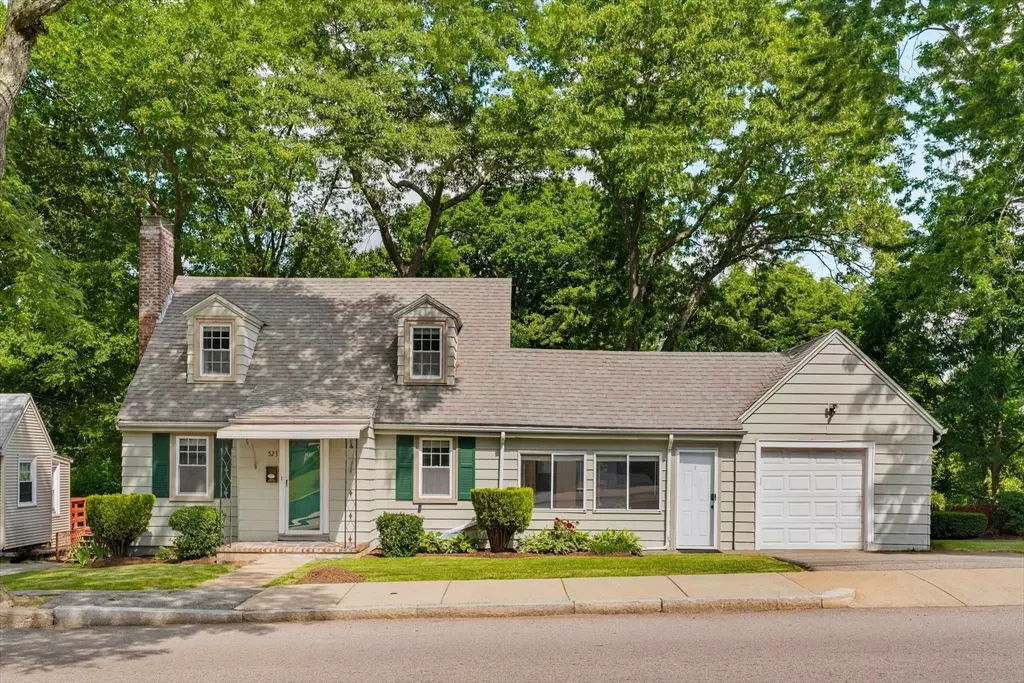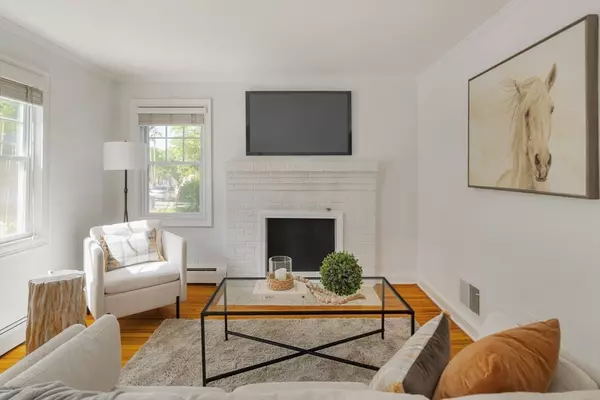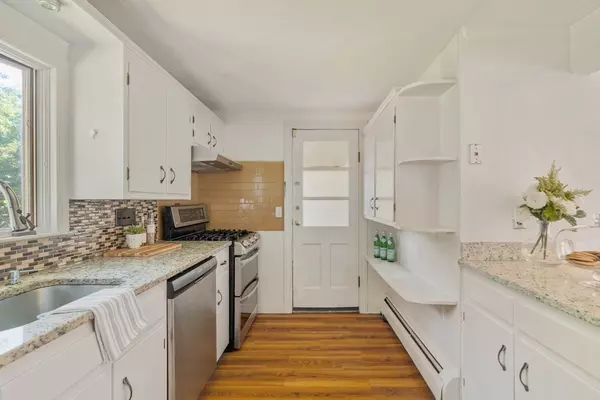$715,000
$729,000
1.9%For more information regarding the value of a property, please contact us for a free consultation.
523 Poplar Street Boston, MA 02131
3 Beds
2 Baths
1,361 SqFt
Key Details
Sold Price $715,000
Property Type Single Family Home
Sub Type Single Family Residence
Listing Status Sold
Purchase Type For Sale
Square Footage 1,361 sqft
Price per Sqft $525
MLS Listing ID 73252028
Sold Date 08/29/24
Style Cape
Bedrooms 3
Full Baths 2
HOA Y/N false
Year Built 1940
Annual Tax Amount $2,367
Tax Year 2024
Lot Size 9,583 Sqft
Acres 0.22
Property Sub-Type Single Family Residence
Property Description
Welcome to 523 Poplar Street in Roslindale! This beautiful 3 bedroom 2-bathroom home with a fenced-in backyard is located near the George Wright Golf Course. With just under a 1/4 acre of land, hardwood floors throughout, central cooling, stainless steel appliances, granite countertops, and a large 1 car garage (2 driveway parking as well). The first floor consists of a lovely living room with a working fireplace, dining room kitchen combo, 1 bedroom, 2 full baths, and an optional sunroom or office space with french door. From the kitchen, you find a sun-drenched back deck and a landscaped yard. 2nd floor, you will have two additional bedrooms with added closet space. There is no shortage of storage with ample closets and a full basement with built-in shelving. This property is deleaded. Come check out this darling Cape with stunning curb appeal and neighborly vibes. Roslindale Village, Arnold Arboretum, Stonybrook Reservation, Fallon Field, Healy Field & Roslindale Village T-Stop
Location
State MA
County Suffolk
Area Roslindale
Zoning R1
Direction Poplar at Beech Street
Rooms
Basement Full
Primary Bedroom Level Second
Interior
Interior Features Home Office-Separate Entry
Heating Baseboard
Cooling Central Air
Flooring Wood, Tile, Wood Laminate, Flooring - Engineered Hardwood
Fireplaces Number 1
Fireplaces Type Living Room, Master Bedroom
Appliance Gas Water Heater, Range, Dishwasher, Disposal, Microwave, Refrigerator, Washer, Dryer, Range Hood
Laundry In Basement, Gas Dryer Hookup
Exterior
Exterior Feature Deck - Wood
Garage Spaces 1.0
Community Features Public Transportation, Tennis Court(s), Park, Medical Facility, Bike Path, Conservation Area, Highway Access, House of Worship, Public School, T-Station
Utilities Available for Gas Range, for Gas Dryer
Roof Type Shingle
Total Parking Spaces 2
Garage Yes
Building
Foundation Concrete Perimeter, Block
Sewer Public Sewer
Water Public
Architectural Style Cape
Schools
Elementary Schools Bps
Middle Schools Bps
High Schools Bps
Others
Senior Community false
Read Less
Want to know what your home might be worth? Contact us for a FREE valuation!

Our team is ready to help you sell your home for the highest possible price ASAP
Bought with Richard Egan • Coldwell Banker Realty - Boston
GET MORE INFORMATION





