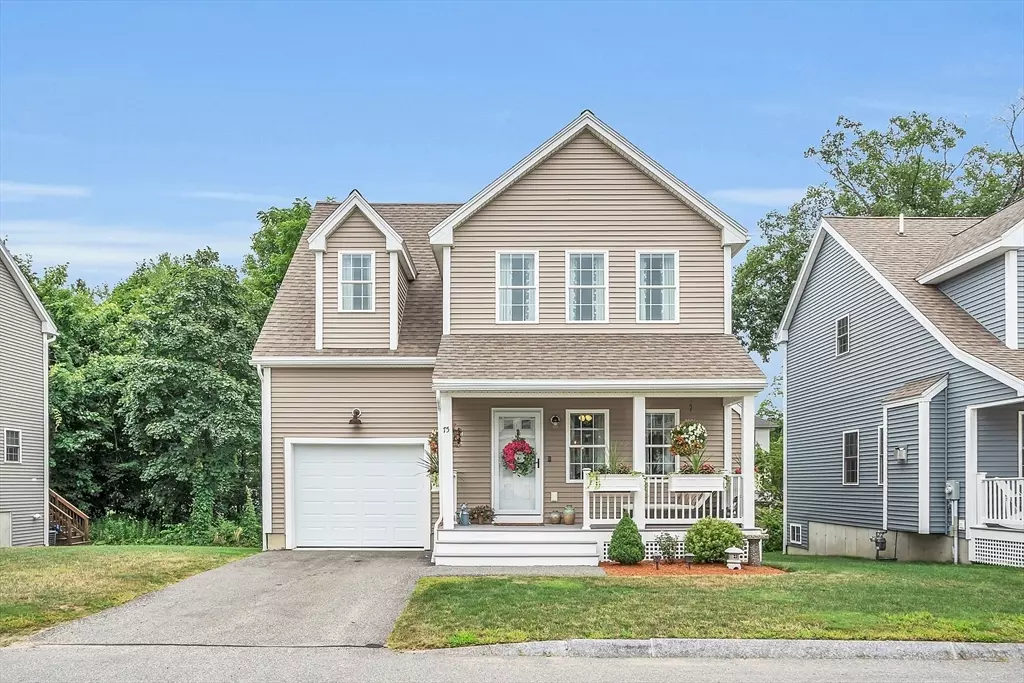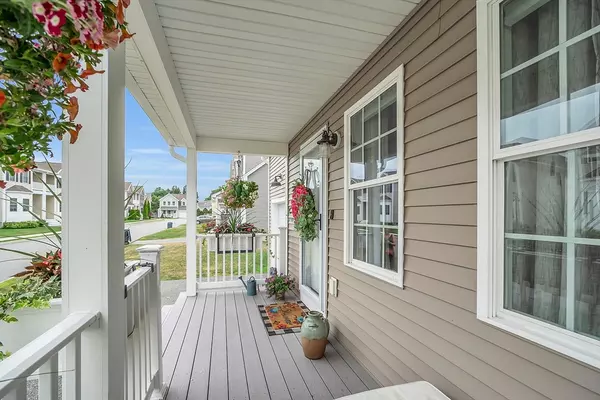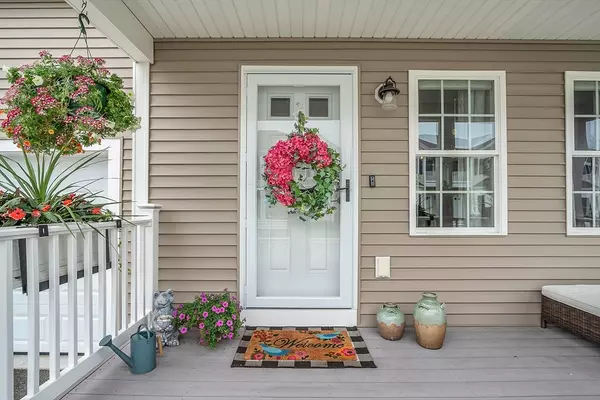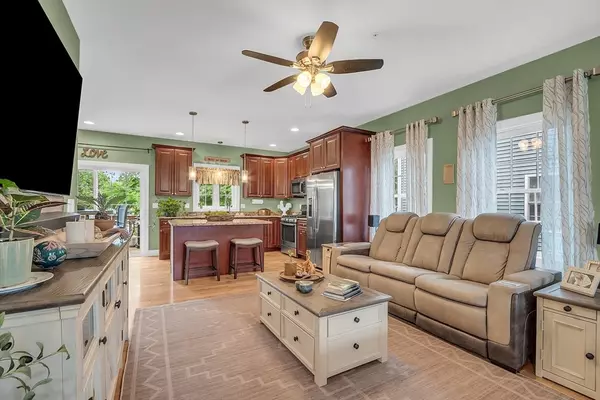$550,000
$509,000
8.1%For more information regarding the value of a property, please contact us for a free consultation.
75 Denworth Bell Cir #75 Haverhill, MA 01835
3 Beds
2.5 Baths
1,421 SqFt
Key Details
Sold Price $550,000
Property Type Condo
Sub Type Condominium
Listing Status Sold
Purchase Type For Sale
Square Footage 1,421 sqft
Price per Sqft $387
MLS Listing ID 73269472
Sold Date 08/29/24
Bedrooms 3
Full Baths 2
Half Baths 1
HOA Fees $454/mo
Year Built 2018
Annual Tax Amount $4,852
Tax Year 2024
Property Sub-Type Condominium
Property Description
Pride of ownership is evident in this impeccably kept and maintained 6 year young stand alone condo that feels like a single family home. The first floor features hardwood flooring, open concept living room with gas fireplace, dining area and kitchen with granite counter tops, stainless steel appliances and a large center island with breaktfast bar. Slider leads out to deck for you to enjoy your morning coffee. Convenient first floor laundry and a half bath complete the first floor. Upstairs you'll enjoy the large primary ensuite which has a walk-in closet and full bathroom. Two more ample size bedrooms and another full bathroom with a double sink. Other great features include: central air, 1 car garage, full basement for storage, farmers porch. Close to major routes and shopping. Showings begin at the Open House Thursday 7/25 4:30-6:30pm and Saturday 7/27 11-1pm. Offer deadline Monday 7/29 at 12pm. Seller reserves the right to accept an offer at anytime!
Location
State MA
County Essex
Area Bradford
Zoning res
Direction Kingbury Ave to Carrington Way to Denworth Bell Circle
Rooms
Basement Y
Primary Bedroom Level Second
Kitchen Flooring - Hardwood, Dining Area, Countertops - Stone/Granite/Solid, Kitchen Island, Deck - Exterior, Open Floorplan, Recessed Lighting, Stainless Steel Appliances, Gas Stove, Lighting - Pendant
Interior
Heating Forced Air, Natural Gas
Cooling Central Air
Flooring Carpet, Hardwood
Fireplaces Number 1
Fireplaces Type Living Room
Appliance Range, Dishwasher, Microwave, Refrigerator, Plumbed For Ice Maker
Laundry Electric Dryer Hookup, Washer Hookup, First Floor, In Unit
Exterior
Exterior Feature Porch, Deck - Wood
Garage Spaces 1.0
Community Features Public Transportation, Shopping, Park, Golf, Medical Facility, Laundromat, Highway Access, House of Worship, Marina, Public School, T-Station
Utilities Available for Gas Range, Icemaker Connection
Roof Type Shingle
Total Parking Spaces 1
Garage Yes
Building
Story 2
Sewer Public Sewer
Water Public
Schools
Elementary Schools Bradford (K-4)
Middle Schools Hunking (5-8)
High Schools Haverhill High
Others
Pets Allowed Yes w/ Restrictions
Senior Community false
Read Less
Want to know what your home might be worth? Contact us for a FREE valuation!

Our team is ready to help you sell your home for the highest possible price ASAP
Bought with Debra Doherty • Doherty Properties
GET MORE INFORMATION





