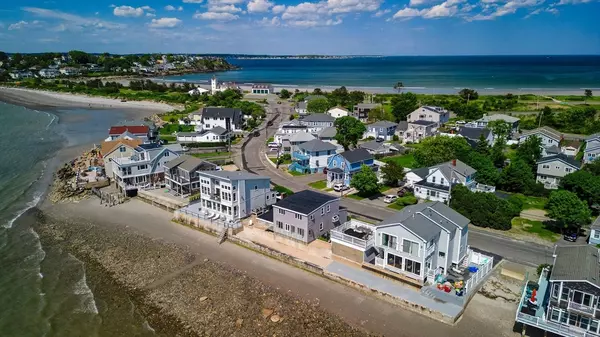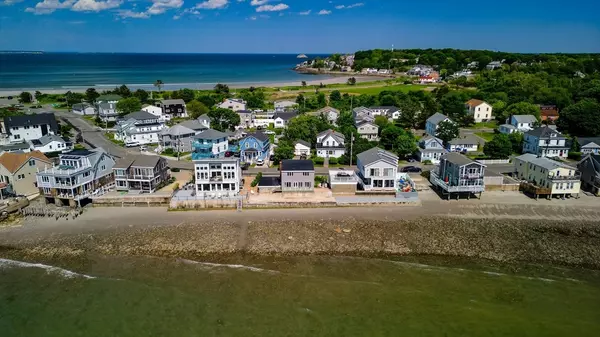$815,000
$875,000
6.9%For more information regarding the value of a property, please contact us for a free consultation.
55 Castle Rd Nahant, MA 01908
2 Beds
1.5 Baths
1,725 SqFt
Key Details
Sold Price $815,000
Property Type Single Family Home
Sub Type Single Family Residence
Listing Status Sold
Purchase Type For Sale
Square Footage 1,725 sqft
Price per Sqft $472
MLS Listing ID 73208340
Sold Date 08/28/24
Style Other (See Remarks)
Bedrooms 2
Full Baths 1
Half Baths 1
HOA Y/N false
Year Built 1900
Annual Tax Amount $7,604
Tax Year 2024
Lot Size 4,356 Sqft
Acres 0.1
Property Sub-Type Single Family Residence
Property Description
Amazing opportunity to revitalize this charming BEACH HOUSE into your own coastal dream home! Enjoy beach life year-round with DIRECT WATERFRONT access, unobstructed 180 degree WATER VIEWS & stunning sunsets across Broad Sound & the Boston city skyline. First floor offers sunny kitchen & dining area, living room w/ wood burning fireplace, half bathroom, office/bonus room, & expansive sunroom that leads out to a patio atop the 10ft wide seawall. 2nd floor features 2 oversized bedrooms (that could easily transition into 3) overlooking the water & a full bathroom. Basement offers laundry, updated utilities 200AMP electrical, plenty of storage space, & access to 1 car ATTACHED GARAGE. Durable rubber roof & composite siding exterior. Additional sun-filled side patio & garden areas w/ wide variety of perennials. Walk to multiple local beaches, restaurants, Johnson Elementary School, & Golf Course. Nahant is a hidden gem of the North Shore, under 14 miles from Boston & Logan Airport!
Location
State MA
County Essex
Zoning R2
Direction GPS
Rooms
Basement Full, Garage Access, Concrete, Unfinished
Primary Bedroom Level Second
Dining Room Flooring - Stone/Ceramic Tile
Kitchen Flooring - Stone/Ceramic Tile, Window(s) - Bay/Bow/Box, Pantry
Interior
Interior Features Closet - Double, Office, Sun Room, Entry Hall, Internet Available - Unknown
Heating Forced Air, Natural Gas
Cooling Window Unit(s)
Flooring Wood, Tile, Flooring - Wall to Wall Carpet, Flooring - Hardwood, Flooring - Stone/Ceramic Tile
Fireplaces Number 1
Fireplaces Type Living Room
Appliance Gas Water Heater, Range, Oven, Refrigerator, Washer, Dryer
Laundry In Basement, Electric Dryer Hookup, Washer Hookup
Exterior
Exterior Feature Deck, Patio, City View(s), Garden, Stone Wall
Garage Spaces 1.0
Community Features Public Transportation, Tennis Court(s), Park, Walk/Jog Trails, Golf, Bike Path, Conservation Area, House of Worship, Marina, Public School
Utilities Available for Gas Range, for Gas Oven, for Electric Dryer, Washer Hookup
Waterfront Description Waterfront,Beach Front,Ocean,Sound,Frontage,Access,Direct Access,Private,Ocean,Direct Access,Sound,Walk to,0 to 1/10 Mile To Beach,Beach Ownership(Private,Public)
View Y/N Yes
View City View(s), Scenic View(s), City
Roof Type Rubber
Total Parking Spaces 2
Garage Yes
Building
Lot Description Flood Plain, Level
Foundation Block
Sewer Public Sewer
Water Public
Architectural Style Other (See Remarks)
Schools
Elementary Schools Johnson
Middle Schools Swampscott Ms
High Schools Swampscott Hs
Others
Senior Community false
Read Less
Want to know what your home might be worth? Contact us for a FREE valuation!

Our team is ready to help you sell your home for the highest possible price ASAP
Bought with Kristin King • Coldwell Banker Realty - Marblehead
GET MORE INFORMATION





