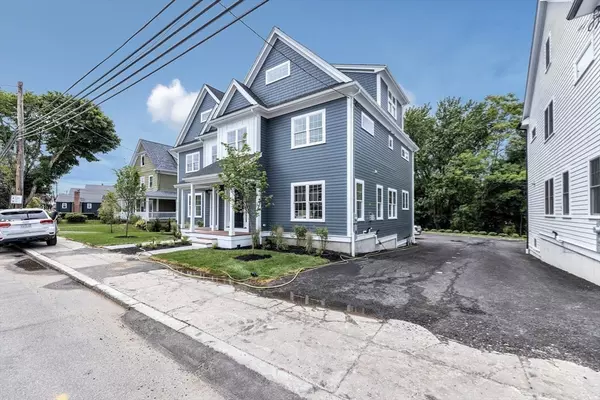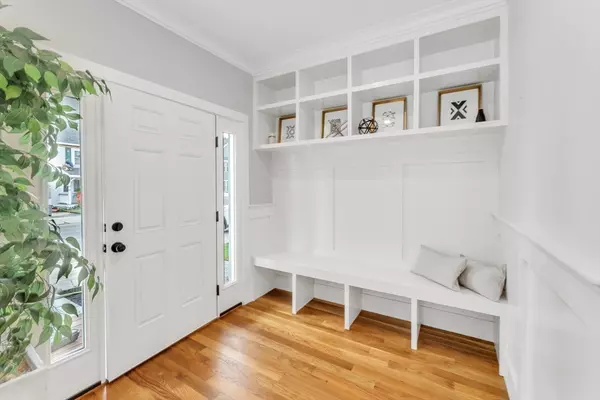$840,000
$849,000
1.1%For more information regarding the value of a property, please contact us for a free consultation.
1815 River St #1815 Boston, MA 02136
4 Beds
2.5 Baths
2,100 SqFt
Key Details
Sold Price $840,000
Property Type Condo
Sub Type Condominium
Listing Status Sold
Purchase Type For Sale
Square Footage 2,100 sqft
Price per Sqft $400
MLS Listing ID 73266714
Sold Date 08/22/24
Style Other (See Remarks)
Bedrooms 4
Full Baths 2
Half Baths 1
HOA Fees $300/mo
Year Built 2024
Tax Year 2024
Lot Size 8,276 Sqft
Acres 0.19
Property Sub-Type Condominium
Property Description
Déjà Vu : Last One Left !! Nestled along the 'Mother Brook' in 'Readville'. This Newly Built Townhome is thoughtfully designed to maximize space & capture natural light. Covered Entryway leads to an Open Concept 1st Level Living Area(s) that seamlessly flows: Built-In Mud Room, Liv/Fam Room with Gas Fireplace , Dining Area , & Gourmet Kitchen with SS appliances, Quartz Counters, & Expansive Island. Walk-In Pantry, 1/2 Bath. Floating Shelves, & Side Board ( with 'Beverage' Chiller ) accent this space. Upstairs you'll find a serene Primary Suite with Calming Peaceful Views , W-I-C, & Spa-like Bath. Two additional BR's & additional Full Bath ( + Laundry ) complete this Level. On the Private 3rd Level is an additional 4th BR ( or Ideal Home Office ) + 2 additional Unfinished spaces for future expansion. Convenience meets Comfort in an unbeatable location, suburban feel yet close proximity to Train/Bus/& Easy Auto Access to Major Roadways.
Location
State MA
County Suffolk
Area Hyde Park'S Readville
Zoning 2F-5000
Direction River St, near Dedham Line : between Norton & Vallaro
Rooms
Basement Y
Primary Bedroom Level Second
Interior
Interior Features Other
Heating Central, Natural Gas, Other
Cooling Central Air
Flooring Wood, Tile, Hardwood
Fireplaces Number 1
Appliance Range, Oven, Dishwasher, Disposal, Microwave, Refrigerator, ENERGY STAR Qualified Dishwasher
Laundry Second Floor, In Unit
Exterior
Exterior Feature Porch, Deck - Composite, Garden, Rain Gutters, Stone Wall, Other
Community Features Public Transportation, Shopping, Tennis Court(s), Park, Walk/Jog Trails, Golf, Medical Facility, Laundromat, Bike Path, Conservation Area, Highway Access, House of Worship, T-Station, Other
Utilities Available for Gas Range, for Gas Oven
Roof Type Shingle
Total Parking Spaces 2
Garage No
Building
Story 4
Sewer Public Sewer
Water Public
Architectural Style Other (See Remarks)
Schools
Elementary Schools Choice/Lottery
Middle Schools Choice/Lottery
High Schools Choice/Lottery
Others
Pets Allowed Yes
Senior Community false
Acceptable Financing Other (See Remarks)
Listing Terms Other (See Remarks)
Read Less
Want to know what your home might be worth? Contact us for a FREE valuation!

Our team is ready to help you sell your home for the highest possible price ASAP
Bought with Mary Ellison • Green Door Realty Boston
GET MORE INFORMATION





