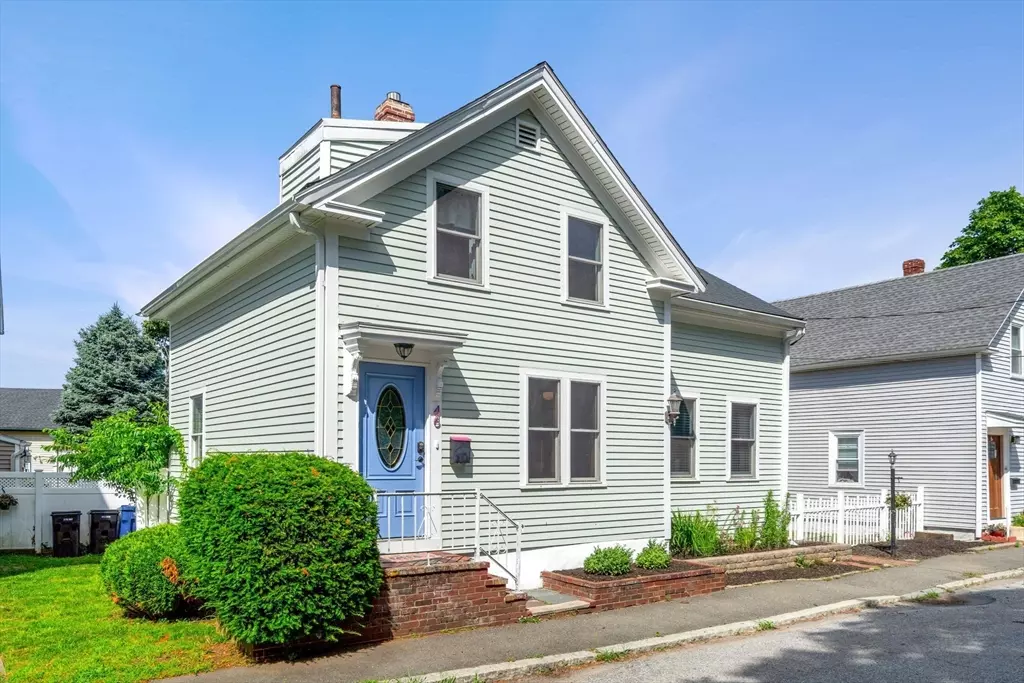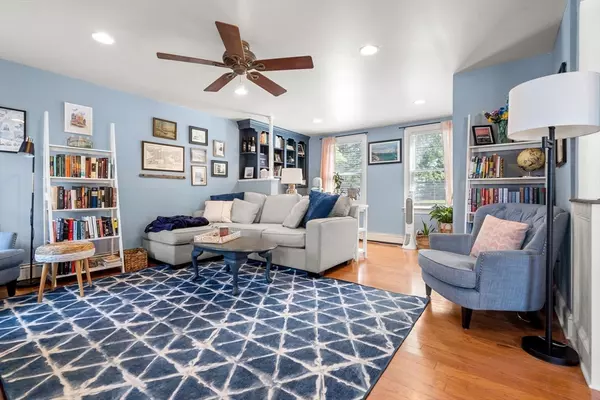$605,000
$599,900
0.9%For more information regarding the value of a property, please contact us for a free consultation.
46 Phillips Street Salem, MA 01970
3 Beds
1.5 Baths
1,129 SqFt
Key Details
Sold Price $605,000
Property Type Single Family Home
Sub Type Single Family Residence
Listing Status Sold
Purchase Type For Sale
Square Footage 1,129 sqft
Price per Sqft $535
Subdivision North Salem/Mack Park
MLS Listing ID 73257807
Sold Date 08/08/24
Style Colonial
Bedrooms 3
Full Baths 1
Half Baths 1
HOA Y/N false
Year Built 1890
Annual Tax Amount $5,229
Tax Year 2023
Lot Size 2,178 Sqft
Acres 0.05
Property Sub-Type Single Family Residence
Property Description
Welcome Home! Located on a tranquil street abutting Harmony Grove, this beautiful colonial is a stone's throw to downtown. Your main living area features a modern kitchen and formal dining area. The spacious living room includes a home office with custom built-ins. In addition, you have a sizable half bath/laundry room. Off of your living/dining area is a deck perfect for entertaining in your private fenced in backyard/grilling area. Your second floor consists of a large primary bedroom and full bath, along with two additional bedrooms (3rd is currently used as a workout area). Hardwoods throughout the first floor, recessed lighting, and fresh paint. Major renovations including roof, chimney, carpet, gutters, appliances and more as of 2022. Come see for yourself.
Location
State MA
County Essex
Zoning R1
Direction North Street to Tremont to Phillips
Rooms
Basement Full
Primary Bedroom Level Second
Dining Room Flooring - Hardwood, Open Floorplan
Kitchen Flooring - Stone/Ceramic Tile, Countertops - Stone/Granite/Solid, Cabinets - Upgraded
Interior
Heating Central
Cooling Window Unit(s)
Flooring Wood
Appliance Gas Water Heater, Range, Dishwasher, Microwave, Refrigerator, Washer, Dryer
Laundry Main Level, First Floor
Exterior
Exterior Feature Deck - Wood, Storage, Fenced Yard
Fence Fenced
Community Features Public Transportation, Shopping, Park, Walk/Jog Trails, Golf, Medical Facility, Laundromat, Highway Access, Public School, T-Station, University
Waterfront Description Beach Front,Ocean,1/2 to 1 Mile To Beach
Roof Type Shingle
Garage No
Building
Lot Description Corner Lot
Foundation Stone
Sewer Public Sewer
Water Public
Architectural Style Colonial
Schools
Elementary Schools Bates
Middle Schools Collins
High Schools Salem High
Others
Senior Community false
Read Less
Want to know what your home might be worth? Contact us for a FREE valuation!

Our team is ready to help you sell your home for the highest possible price ASAP
Bought with The Murray Brown Group • RE/MAX Beacon
GET MORE INFORMATION





