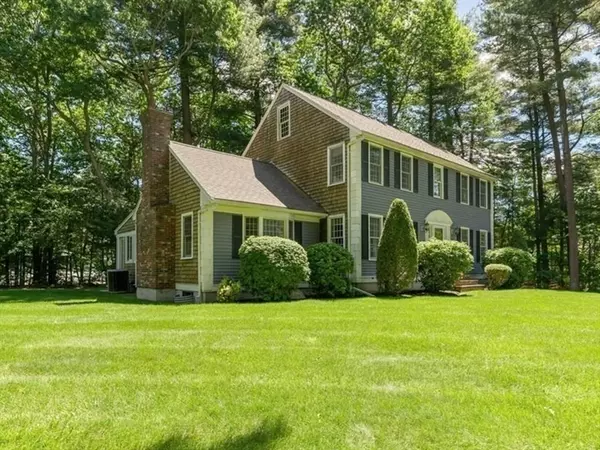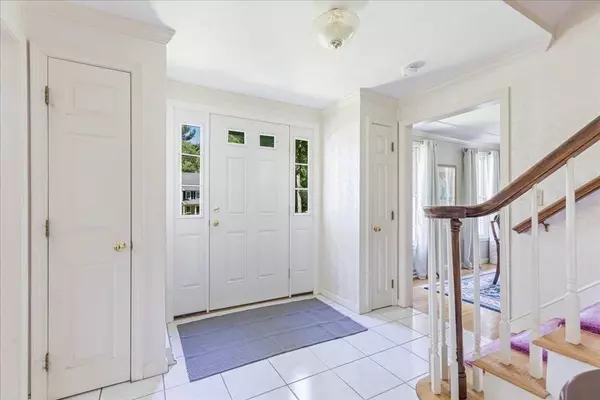$885,000
$874,900
1.2%For more information regarding the value of a property, please contact us for a free consultation.
157 Olde Forge Rd Hanover, MA 02339
4 Beds
2.5 Baths
2,489 SqFt
Key Details
Sold Price $885,000
Property Type Single Family Home
Sub Type Single Family Residence
Listing Status Sold
Purchase Type For Sale
Square Footage 2,489 sqft
Price per Sqft $355
Subdivision Olde Forge
MLS Listing ID 73251510
Sold Date 08/08/24
Style Colonial
Bedrooms 4
Full Baths 2
Half Baths 1
HOA Y/N false
Year Built 1992
Annual Tax Amount $10,860
Tax Year 2024
Lot Size 0.730 Acres
Acres 0.73
Property Sub-Type Single Family Residence
Property Description
Lovely classic colonial in one of Hanover's beautiful, sought after neighborhoods. Large kitchen boasting granite counters, gas cooktop, combo convection/cooking oven, warming drawer, bar nook with fridge, cozy peninsula with seating & a cozy reading nook for studying all those cookbooks! Kitchen spills into family room where the fireplace is the heart of the home. Bright & sunny living room and dining room. Perfect 3 season room looks out to spacious side yard Partially finished lower level boasts roomy playroom. Spacious main bedroom with walk-in closet & master bath. 3 other generously sized bedrooms. Convenient 1st floor laundry with ample storage. Walk-up attic. Central air. New garage doors.. New septic leaching field 2022.Forge Pond Park is just down the street, with miles of paved & wooded walking trails, 3 baseball fields, 3 softball field & 3 multi-use fields, Great proximity to highway & commuter rail. Welcome home, welcome to Hanover! Showings start Friday June 14th.
Location
State MA
County Plymouth
Zoning R
Direction King Street to Olde Forge Road
Rooms
Family Room Cathedral Ceiling(s), Flooring - Wall to Wall Carpet, French Doors, Recessed Lighting
Basement Partially Finished, Interior Entry, Garage Access, Concrete
Primary Bedroom Level Second
Dining Room Flooring - Hardwood
Kitchen Flooring - Hardwood
Interior
Interior Features Ceiling Fan(s), Wainscoting, Closet - Linen, Sun Room, Play Room, Foyer, Entry Hall
Heating Forced Air, Natural Gas
Cooling Central Air
Flooring Tile, Carpet, Hardwood, Flooring - Stone/Ceramic Tile, Flooring - Wall to Wall Carpet
Fireplaces Number 1
Fireplaces Type Family Room
Appliance Gas Water Heater, Water Heater, Oven, Dishwasher, Trash Compactor, Microwave, Range, Refrigerator, Washer, Dryer
Laundry Flooring - Vinyl, Gas Dryer Hookup, Washer Hookup, First Floor
Exterior
Exterior Feature Deck, Rain Gutters, Storage
Garage Spaces 2.0
Community Features Public Transportation, Tennis Court(s), Walk/Jog Trails, Highway Access, Public School
Utilities Available for Gas Range, for Electric Oven
Roof Type Shingle
Total Parking Spaces 6
Garage Yes
Building
Lot Description Corner Lot, Wooded
Foundation Concrete Perimeter
Sewer Private Sewer
Water Public
Architectural Style Colonial
Schools
Elementary Schools Center/Cedar
Middle Schools Hanover Middle
High Schools Hanover High
Others
Senior Community false
Read Less
Want to know what your home might be worth? Contact us for a FREE valuation!

Our team is ready to help you sell your home for the highest possible price ASAP
Bought with James Mulvey • Bird Dog Real Estate, LLC
GET MORE INFORMATION





