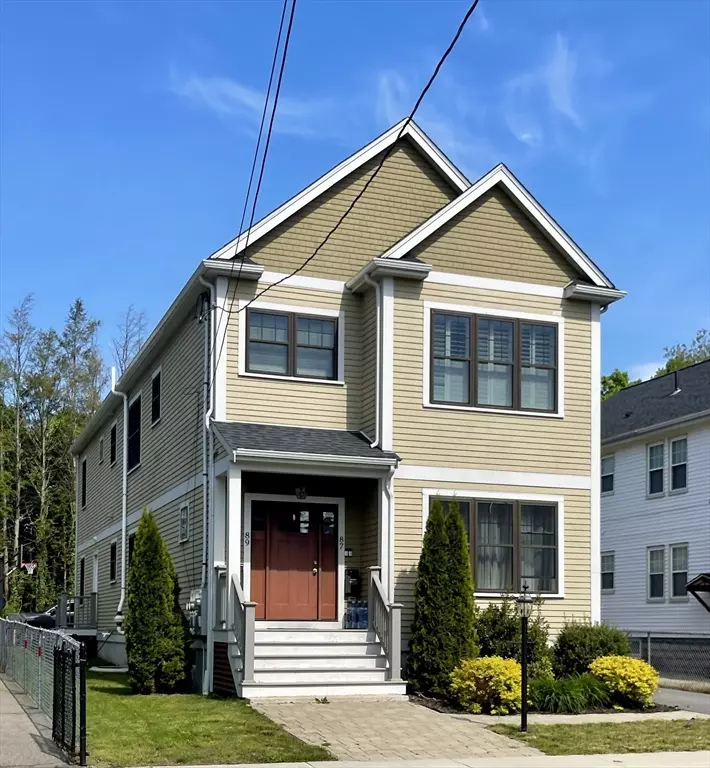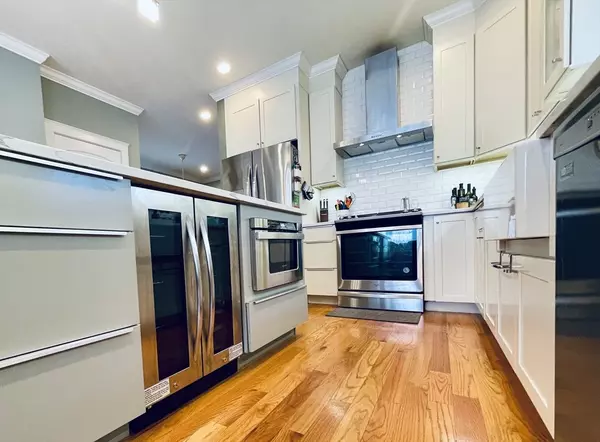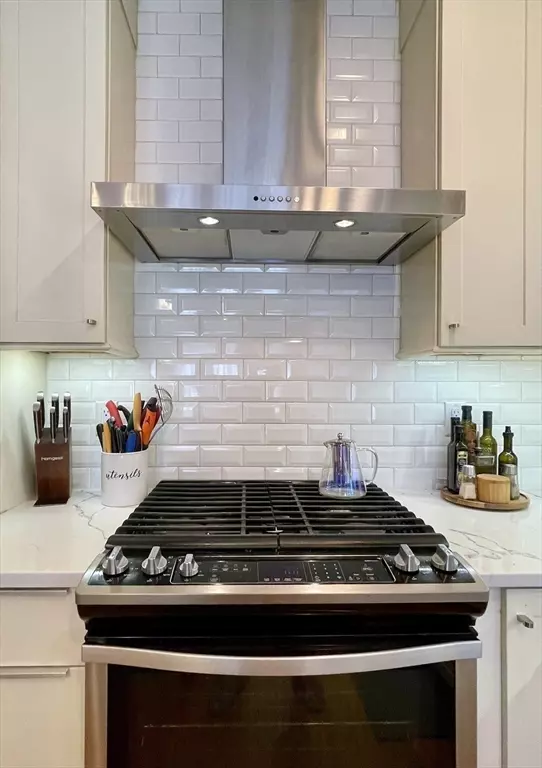$749,000
$749,000
For more information regarding the value of a property, please contact us for a free consultation.
89 Sunnyside St #89 Boston, MA 02136
3 Beds
2.5 Baths
1,863 SqFt
Key Details
Sold Price $749,000
Property Type Condo
Sub Type Condominium
Listing Status Sold
Purchase Type For Sale
Square Footage 1,863 sqft
Price per Sqft $402
MLS Listing ID 73238447
Sold Date 08/02/24
Bedrooms 3
Full Baths 2
Half Baths 1
Year Built 2018
Annual Tax Amount $6,009
Tax Year 2024
Property Sub-Type Condominium
Property Description
2018 Build!! From terrific curb appeal, to a wealth of amenities, this urban oasis has it all. Situated at the edge of Mill Pond Reservation, there is plenty to love about this home! When entering, you discover an open floor concept with amazing Gourmet kitchen complete w/high-end SS appliances, gas cooking, expansive island for 4+ seats, modern quartz counters, and wine chiller. The living room has a mantled fireplace and wonderful natural light. Directly off the living room is an office perfect for working remotely. The intimate dining room completes the open space. Down the hall, find a pantry, W/D, and 3 spacious bedrooms w/custom closets. The Primary Suite offers a walk-in closet, en suite full bath w/double sinks and a deck. There is fantastic finished lower level w/plenty of options and a huge attic w/expansion potential. Addt'l features: Central Air, crown molding, gleaming hardwood floors, plantation shutters, designer lighting and 2-C parking! Don't miss this Gem!
Location
State MA
County Suffolk
Area Hyde Park'S Readville
Zoning CD
Direction Use GPS (Reservation to Sunnyside)
Rooms
Basement Y
Primary Bedroom Level Main, First
Dining Room Flooring - Hardwood, Recessed Lighting, Lighting - Pendant, Crown Molding
Kitchen Flooring - Hardwood, Countertops - Stone/Granite/Solid, Kitchen Island, Open Floorplan, Recessed Lighting, Stainless Steel Appliances, Wine Chiller, Gas Stove, Crown Molding
Interior
Interior Features Recessed Lighting, Bonus Room
Heating Forced Air
Cooling Central Air
Flooring Tile, Hardwood, Laminate
Fireplaces Number 1
Fireplaces Type Living Room
Appliance Range, Dishwasher, Disposal, Microwave, Refrigerator, Washer, Dryer
Laundry First Floor, In Unit
Exterior
Exterior Feature Deck
Community Features Public Transportation, Shopping, Park, Bike Path, Conservation Area, Public School, T-Station
Utilities Available for Gas Range
Roof Type Shingle
Total Parking Spaces 2
Garage No
Building
Story 2
Sewer Public Sewer
Water Public
Others
Pets Allowed Yes
Senior Community false
Read Less
Want to know what your home might be worth? Contact us for a FREE valuation!

Our team is ready to help you sell your home for the highest possible price ASAP
Bought with Blue Sky Homes Group • William Raveis R.E. & Home Services
GET MORE INFORMATION





