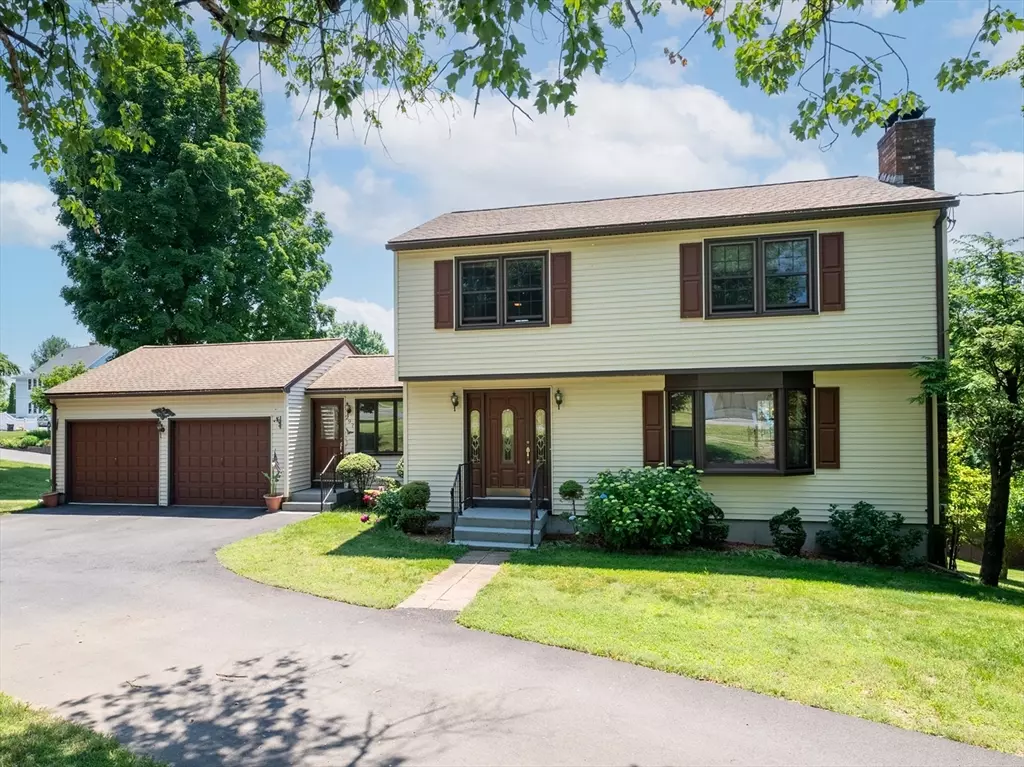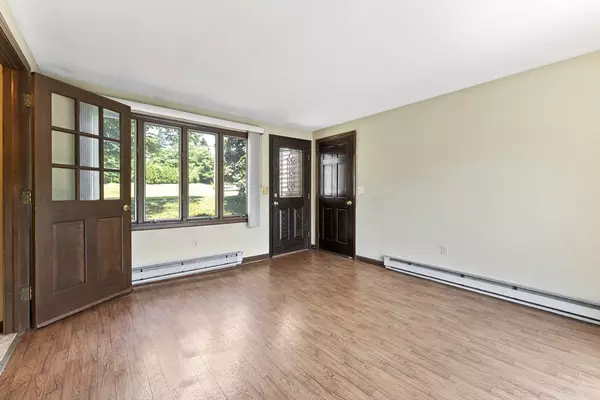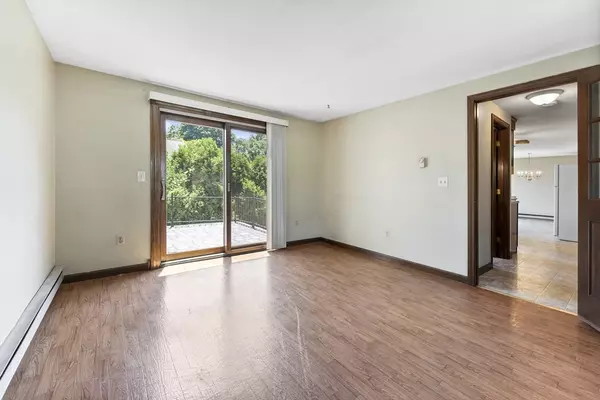$335,000
$319,500
4.9%For more information regarding the value of a property, please contact us for a free consultation.
297 Granby Road Chicopee, MA 01013
3 Beds
1.5 Baths
1,698 SqFt
Key Details
Sold Price $335,000
Property Type Single Family Home
Sub Type Single Family Residence
Listing Status Sold
Purchase Type For Sale
Square Footage 1,698 sqft
Price per Sqft $197
MLS Listing ID 73248957
Sold Date 07/26/24
Style Colonial,Garrison
Bedrooms 3
Full Baths 1
Half Baths 1
HOA Y/N false
Year Built 1978
Annual Tax Amount $4,790
Tax Year 2024
Lot Size 0.370 Acres
Acres 0.37
Property Sub-Type Single Family Residence
Property Description
WELCOME HOME to this spacious, well maintained 3 bdrm, 1.5 bath colonial set back from the road in the sought-after Sandy Hill area of Chicopee! Featuring an oversized 2 car garage w/direct access to a bright & sunny den/mudroom. The spacious eat-in kitchen has plenty of cabinetry, pantry, & a new custom island w/butcher block top. Completing the 1st flr is a generous size dining rm, oversized living rm w/a bay window & brick fireplace, and a tastefully remodeled 1/2 bath. Upstairs are 3 large bdrms including a spacious primary w/walk-in closet & direct access to the full bath w/new granite top. The finished walk-out bsmnt has a coal/wood stove & makes for a great entertainment area. Enjoy the outdoors in the large private yard or on the back deck. Upgrades include the roof, siding, exterior doors, windows, gutters, a new paved driveway('23), & new 200 amp electrical panel('23). Easy access to major highways too! Don't hesitate, w/a little cosmetic updating this home is a true gem!
Location
State MA
County Hampden
Zoning 3
Direction use GPS
Rooms
Family Room Window(s) - Picture, Balcony / Deck
Basement Full, Partially Finished, Walk-Out Access, Interior Entry
Primary Bedroom Level Second
Kitchen Kitchen Island, Open Floorplan
Interior
Interior Features Bonus Room, Central Vacuum
Heating Electric
Cooling None
Flooring Vinyl, Carpet
Fireplaces Number 1
Fireplaces Type Living Room
Appliance Electric Water Heater, Range, Dishwasher, Refrigerator
Laundry In Basement
Exterior
Exterior Feature Deck, Storage
Garage Spaces 2.0
Roof Type Shingle
Total Parking Spaces 4
Garage Yes
Building
Foundation Other
Sewer Public Sewer
Water Public
Architectural Style Colonial, Garrison
Others
Senior Community false
Read Less
Want to know what your home might be worth? Contact us for a FREE valuation!

Our team is ready to help you sell your home for the highest possible price ASAP
Bought with Alfred M. Kiranga • Liberty Realty
GET MORE INFORMATION





