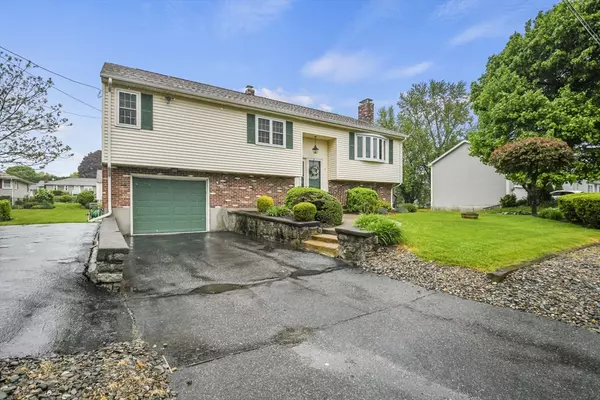$500,000
$499,000
0.2%For more information regarding the value of a property, please contact us for a free consultation.
7 Kittery Street Worcester, MA 01604
3 Beds
2 Baths
2,034 SqFt
Key Details
Sold Price $500,000
Property Type Single Family Home
Sub Type Single Family Residence
Listing Status Sold
Purchase Type For Sale
Square Footage 2,034 sqft
Price per Sqft $245
MLS Listing ID 73248747
Sold Date 07/19/24
Style Split Entry
Bedrooms 3
Full Baths 2
HOA Y/N false
Year Built 1980
Annual Tax Amount $5,277
Tax Year 2023
Lot Size 10,018 Sqft
Acres 0.23
Property Description
Welcome home to this well maintained, one owner 3 bed, 2 bath split-level home. The fireplaced living room is adorned w/ gleaming HW floors & a large bay window, bathing the space in natural light. The kitchen boasts SS appliances, a breakfast bar & ample counter space, seamlessly flowing into the dining area. Follow the hardwood flooring to discover 3 bedrooms, each offering ample closet space, accompanied by a full bath. Descending to the lower level, a versatile family room awaits, complete w/ another fireplace, creating a perfect space for relaxation or entertaining. Additionally, a full bath, laundry room & separate storage area provide practicality & convenience. The slider from the dining area brings you onto your private back deck, overlooking the backyard. Central air ensuring year-round comfort. Perfectly situated in a neighborhood abutting conservation land, your new home is tucked away yet just minute from Holmes Field where you can enjoy an array of outdoor activities.
Location
State MA
County Worcester
Zoning RS-7
Direction Plantation St to Montgomery Ave to Kittery Street
Rooms
Family Room Ceiling Fan(s), Flooring - Wall to Wall Carpet, Cable Hookup
Basement Full, Finished, Interior Entry, Garage Access
Primary Bedroom Level First
Dining Room Flooring - Hardwood, Deck - Exterior, Slider
Kitchen Flooring - Hardwood, Dining Area, Countertops - Stone/Granite/Solid, Breakfast Bar / Nook, Deck - Exterior, Exterior Access, Slider, Stainless Steel Appliances
Interior
Heating Forced Air, Natural Gas
Cooling Central Air
Flooring Carpet, Laminate, Hardwood
Fireplaces Number 2
Fireplaces Type Family Room, Living Room
Appliance Gas Water Heater, Water Heater, Range, Dishwasher, Disposal, Microwave, Refrigerator, Washer, Dryer
Laundry Electric Dryer Hookup, Washer Hookup, In Basement
Exterior
Exterior Feature Deck - Composite, Rain Gutters
Garage Spaces 1.0
Community Features Public Transportation, Shopping, Park, Walk/Jog Trails, Public School
Utilities Available for Electric Range, for Electric Oven, Washer Hookup
Roof Type Shingle
Total Parking Spaces 2
Garage Yes
Building
Lot Description Cleared, Level
Foundation Concrete Perimeter
Sewer Public Sewer
Water Public
Architectural Style Split Entry
Others
Senior Community false
Read Less
Want to know what your home might be worth? Contact us for a FREE valuation!

Our team is ready to help you sell your home for the highest possible price ASAP
Bought with Elaine Evans Group • RE/MAX Diverse
GET MORE INFORMATION





