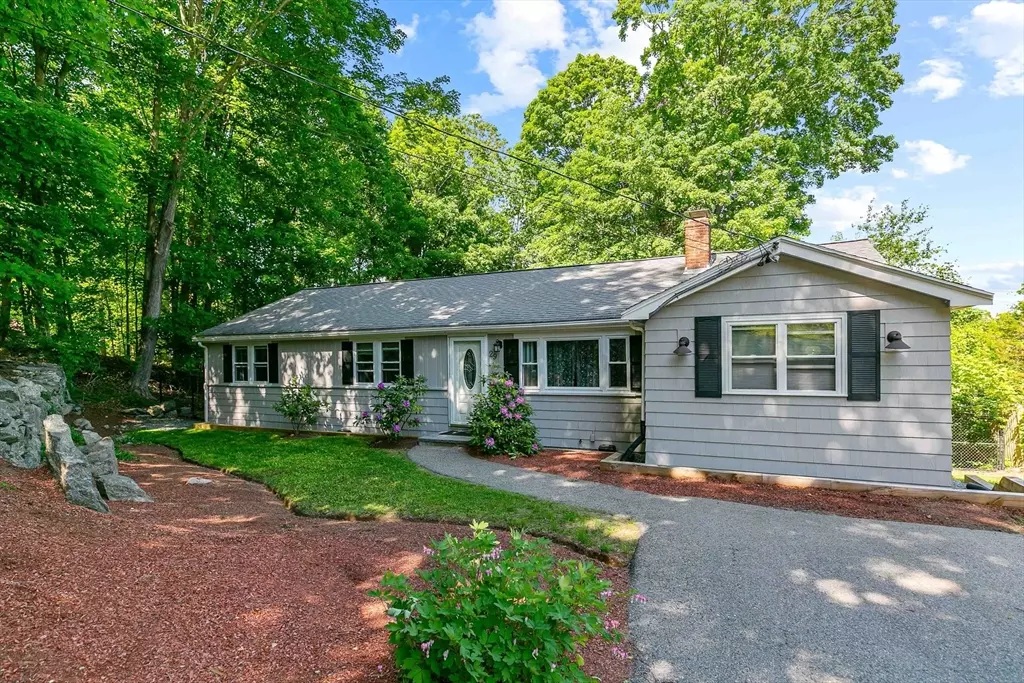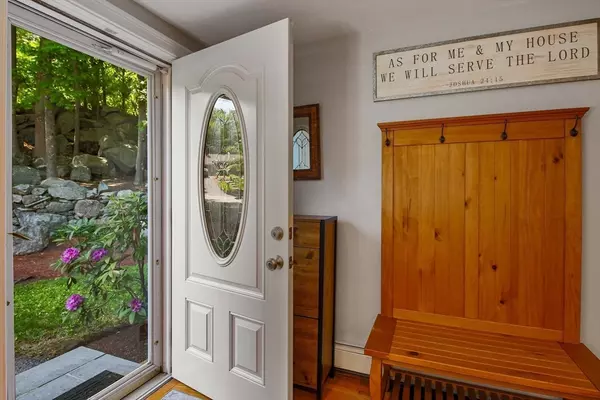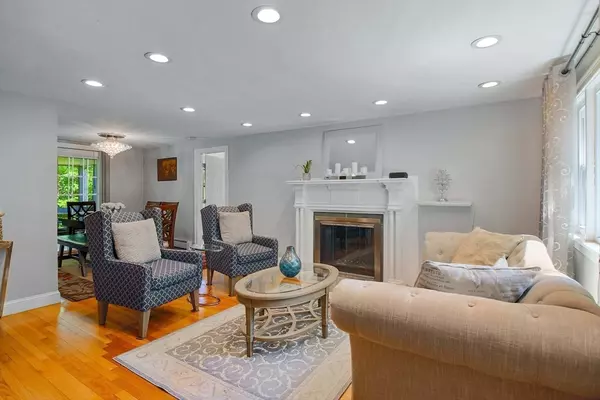$685,000
$659,000
3.9%For more information regarding the value of a property, please contact us for a free consultation.
29 Fairlane Way Holliston, MA 01746
4 Beds
2.5 Baths
2,260 SqFt
Key Details
Sold Price $685,000
Property Type Single Family Home
Sub Type Single Family Residence
Listing Status Sold
Purchase Type For Sale
Square Footage 2,260 sqft
Price per Sqft $303
MLS Listing ID 73244121
Sold Date 07/16/24
Style Ranch
Bedrooms 4
Full Baths 2
Half Baths 1
HOA Y/N false
Year Built 1962
Annual Tax Amount $8,852
Tax Year 2023
Lot Size 0.600 Acres
Acres 0.6
Property Sub-Type Single Family Residence
Property Description
Your Next Chapter Begins Here! Whether you're a growing family, empty nester,or anyone in between, this home offers the perfect canvas to paint the next chapter of your life! Situated in the heart of Holliston on a quiet cul-de-sac within walking distance to downtown. This spacious and warm 4 Br 2 1/2 bath home offers gleaming HW floors a refreshed kitchen with SS appliances and corian counters. The master is a tranquil retreat, featuring a generous sized BR and a well appointed ensuite bath with double vanity, walk-in tiled shower along with sliding glass doors. Addt'l BRs offer flexibility for children, guests-as one has a half bath adjoining, or home office space, ensuring comfort and convenience for all. Venture downstairs to the Enormous Family Room, a bright an inviting space to relax and entertain. Outdoor you have an oversized screened in porch, patio & fire pit which becomes an extension of your living space as well as a convenient storage shed plus a large fenced in backyard!
Location
State MA
County Middlesex
Zoning 30
Direction Rte 16 to Fairlane Way
Rooms
Family Room Closet, Flooring - Laminate, Cable Hookup, Recessed Lighting
Basement Full, Partially Finished, Walk-Out Access, Interior Entry, Concrete
Primary Bedroom Level Main, First
Dining Room Flooring - Hardwood, Exterior Access, Slider, Lighting - Overhead
Kitchen Flooring - Stone/Ceramic Tile, Countertops - Stone/Granite/Solid, Recessed Lighting, Stainless Steel Appliances
Interior
Heating Baseboard, Oil
Cooling Window Unit(s)
Flooring Tile, Carpet, Hardwood, Wood Laminate
Fireplaces Number 1
Fireplaces Type Living Room
Appliance Water Heater, Range, Dishwasher, Microwave, Refrigerator, Washer, Dryer
Laundry In Basement, Electric Dryer Hookup, Washer Hookup
Exterior
Exterior Feature Porch - Screened, Patio, Rain Gutters, Storage, Professional Landscaping, Screens, Fenced Yard
Fence Fenced/Enclosed, Fenced
Community Features Shopping, Tennis Court(s), Park, Walk/Jog Trails, Stable(s), Golf, Laundromat, Bike Path, House of Worship, Public School
Utilities Available for Electric Range, for Electric Dryer, Washer Hookup
Roof Type Shingle
Total Parking Spaces 5
Garage No
Building
Lot Description Cul-De-Sac, Wooded, Level
Foundation Concrete Perimeter
Sewer Private Sewer
Water Public
Architectural Style Ranch
Others
Senior Community false
Read Less
Want to know what your home might be worth? Contact us for a FREE valuation!

Our team is ready to help you sell your home for the highest possible price ASAP
Bought with Karshis & Co. • Keller Williams Realty
GET MORE INFORMATION





