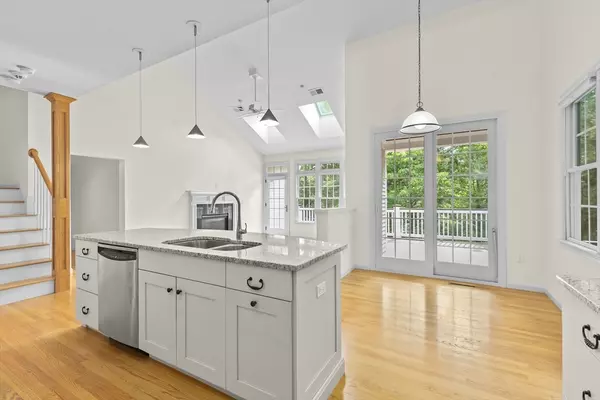$865,000
$879,000
1.6%For more information regarding the value of a property, please contact us for a free consultation.
26 Bridge Gate Plymouth, MA 02360
3 Beds
2.5 Baths
2,398 SqFt
Key Details
Sold Price $865,000
Property Type Single Family Home
Sub Type Single Family Residence
Listing Status Sold
Purchase Type For Sale
Square Footage 2,398 sqft
Price per Sqft $360
Subdivision Bridge Gate - Pinehills
MLS Listing ID 73252149
Sold Date 07/15/24
Style Contemporary
Bedrooms 3
Full Baths 2
Half Baths 1
HOA Fees $393/mo
HOA Y/N true
Year Built 2007
Annual Tax Amount $9,492
Tax Year 2024
Lot Size 9,147 Sqft
Acres 0.21
Property Sub-Type Single Family Residence
Property Description
Nestled in the private Bridge Gate neighborhood on a cul de sac and close to all Pinehills amenities; Stonebridge Club & Village Green with shopping, restaurants, spa, walking trails & more. A charming covered front porch leads you to this sun filled "Bradford" design by Thorndike . The home boasts 2 floors of living & beautiful hardwood floors in most rooms. The Kitchen w/ custom cabinetry, stainless appliances, butler's pantry, dining area granite countertops, spacious island & breakfast area w/ slider to covered deck w/ wooded views. Stairs to fenced in back yard. Open living room w/ gas fireplace, sky lights & second entrance to deck. Formal living or library w/ a wall of built-in bookcases. Primary suite features 3 custom closets, en-suite bath & slider to private Juliette balcony. A Turned staircase leads to 2nd level w/ open loft, full bath & 2 generous sized bedrooms. Unfinished (approx 1400 Sq ft) walk out lower level w/ framing for future finished area & plumbed bath.
Location
State MA
County Plymouth
Area Pinehills
Zoning RR
Direction Rte 3 to Exit 3 to The Pinehills. Take right onto Stonebridge Rd Take left on Bridge Gate
Rooms
Family Room Cathedral Ceiling(s), Flooring - Hardwood, Window(s) - Picture, Balcony / Deck, Balcony - Interior, Balcony - Exterior, Exterior Access, Open Floorplan, Recessed Lighting, Slider
Basement Full, Walk-Out Access, Interior Entry
Primary Bedroom Level First
Dining Room Flooring - Hardwood, Window(s) - Picture
Kitchen Cathedral Ceiling(s), Flooring - Hardwood, Dining Area, Balcony - Exterior, Countertops - Stone/Granite/Solid, Exterior Access, Open Floorplan, Recessed Lighting, Stainless Steel Appliances
Interior
Interior Features Vaulted Ceiling(s), Balcony - Interior, Open Floorplan, Slider, Cathedral Ceiling(s), Closet/Cabinets - Custom Built, Loft, Foyer, Central Vacuum
Heating Forced Air, Natural Gas
Cooling Central Air
Flooring Tile, Carpet, Hardwood, Flooring - Wall to Wall Carpet, Flooring - Hardwood
Fireplaces Number 1
Fireplaces Type Family Room
Appliance Gas Water Heater, Water Heater, Range, Dishwasher, Disposal, Microwave, Refrigerator, Washer, Dryer
Laundry Flooring - Stone/Ceramic Tile, First Floor, Gas Dryer Hookup, Washer Hookup
Exterior
Exterior Feature Porch, Deck, Patio, Covered Patio/Deck, Balcony, Professional Landscaping, Sprinkler System
Garage Spaces 2.0
Community Features Public Transportation, Shopping, Pool, Tennis Court(s), Park, Walk/Jog Trails, Stable(s), Golf, Bike Path, Highway Access, Other
Utilities Available for Gas Range, for Gas Dryer, Washer Hookup
Roof Type Shingle
Total Parking Spaces 4
Garage Yes
Building
Lot Description Corner Lot, Wooded
Foundation Concrete Perimeter
Sewer Other
Water Private
Architectural Style Contemporary
Others
Senior Community false
Read Less
Want to know what your home might be worth? Contact us for a FREE valuation!

Our team is ready to help you sell your home for the highest possible price ASAP
Bought with Lisa Coyne • Coldwell Banker Realty - Hingham
GET MORE INFORMATION





