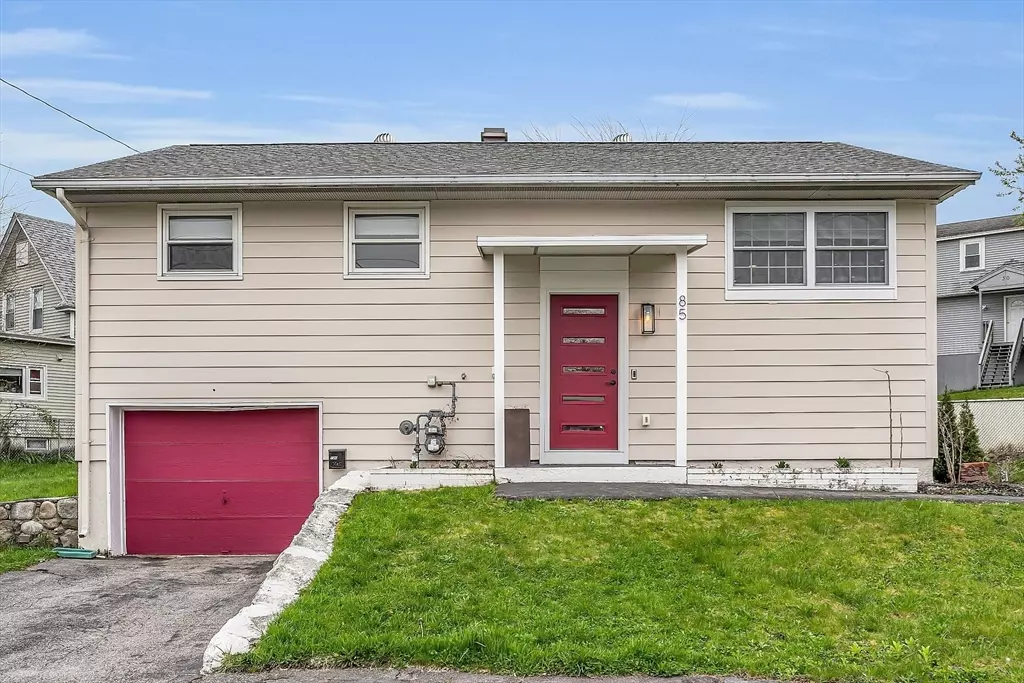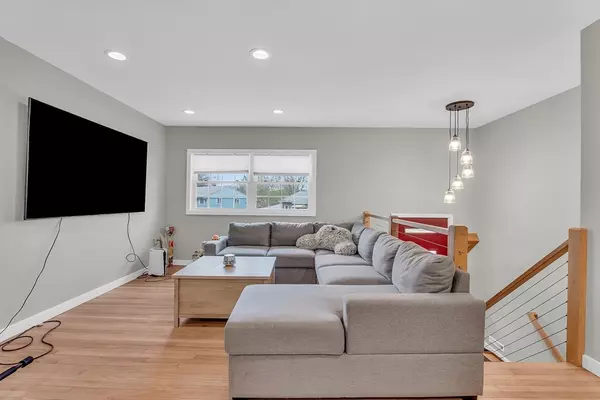$530,000
$530,000
For more information regarding the value of a property, please contact us for a free consultation.
85 Arlene Rd Lowell, MA 01854
3 Beds
1 Bath
1,333 SqFt
Key Details
Sold Price $530,000
Property Type Single Family Home
Sub Type Single Family Residence
Listing Status Sold
Purchase Type For Sale
Square Footage 1,333 sqft
Price per Sqft $397
MLS Listing ID 73232208
Sold Date 07/12/24
Style Raised Ranch
Bedrooms 3
Full Baths 1
HOA Y/N false
Year Built 1963
Annual Tax Amount $5,612
Tax Year 2024
Lot Size 9,147 Sqft
Acres 0.21
Property Sub-Type Single Family Residence
Property Description
Discover the ultimate in modern living with this home that has undergone full renovation in 2022. A stunning 3 bedrooms and 1 bath with a finished basement and heated garage perfect for the New England winter. The renovation includes a new roof, new HVAC, central air, electrical, and MORE. As you step inside, you are greeted with hardwood floors, adding a touch of elegance to the space, and an open-concept floor plan on the main level with recessed lighting. The kitchen features stainless steel appliances, quartz countertops, and right off the kitchen is the sunroom which leads to a massive deck making it perfect for cooking and entertaining during the summer months! This property sits on a quiet street and an enormous level lot with nearby access to highways, supermarkets, schools, and shopping centers there is nothing to do but move in!
Location
State MA
County Middlesex
Zoning TSF
Direction Use GPS for accurate direction
Rooms
Family Room Window(s) - Bay/Bow/Box, Recessed Lighting, Remodeled
Basement Finished
Primary Bedroom Level First
Dining Room Bathroom - Full, Closet, Flooring - Hardwood, Flooring - Wood, Window(s) - Bay/Bow/Box, Balcony / Deck, Exterior Access, Recessed Lighting, Remodeled, Gas Stove
Kitchen Bathroom - Full, Flooring - Hardwood, Flooring - Wood, Window(s) - Bay/Bow/Box, Dining Area, Balcony / Deck, Pantry, Countertops - Stone/Granite/Solid, Countertops - Upgraded, Cabinets - Upgraded, Exterior Access, Open Floorplan, Recessed Lighting, Remodeled, Gas Stove
Interior
Heating Central, Forced Air, Natural Gas
Cooling Central Air
Flooring Wood, Tile, Concrete, Marble, Stone / Slate
Appliance Gas Water Heater, Range, Dishwasher, Disposal, Microwave, Refrigerator
Laundry Gas Dryer Hookup, Exterior Access, Washer Hookup, In Basement
Exterior
Exterior Feature Deck - Wood, Rain Gutters, Fruit Trees, Garden
Garage Spaces 1.0
Community Features Public Transportation, Laundromat, Public School
Utilities Available for Gas Range, for Gas Dryer
Roof Type Shingle
Total Parking Spaces 1
Garage Yes
Building
Foundation Concrete Perimeter
Sewer Public Sewer
Water Public
Architectural Style Raised Ranch
Schools
Middle Schools Stoklosa
High Schools Lowell High
Others
Senior Community false
Read Less
Want to know what your home might be worth? Contact us for a FREE valuation!

Our team is ready to help you sell your home for the highest possible price ASAP
Bought with Chloe Brown • RE/MAX 360
GET MORE INFORMATION





